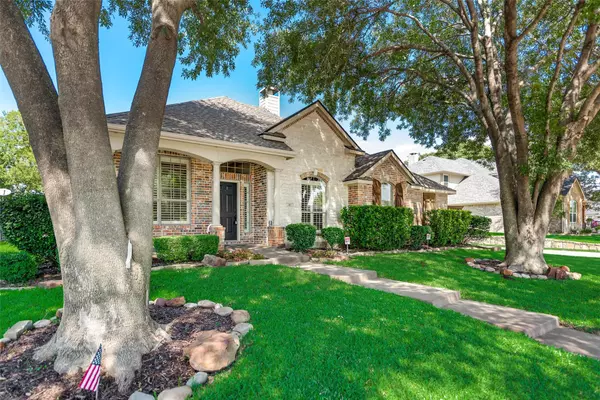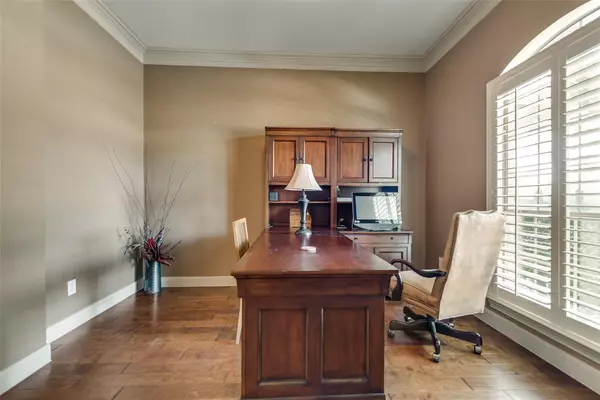$400,000
For more information regarding the value of a property, please contact us for a free consultation.
411 Saint Andrews Drive Allen, TX 75002
4 Beds
2 Baths
2,685 SqFt
Key Details
Property Type Single Family Home
Sub Type Single Family Residence
Listing Status Sold
Purchase Type For Sale
Square Footage 2,685 sqft
Price per Sqft $148
Subdivision Spring Meadow
MLS Listing ID 14406085
Sold Date 09/30/20
Bedrooms 4
Full Baths 2
HOA Fees $20/ann
HOA Y/N Mandatory
Total Fin. Sqft 2685
Year Built 2002
Annual Tax Amount $7,746
Lot Size 7,840 Sqft
Acres 0.18
Property Description
Well maintained 4 bedroom plus study home with extensive hardwoods most rooms, custom cabinets and granite island kitchen.1 story except lg game or media room up. Triple crown molding in living room and master, plantation shutters throughout. Both baths Are recently remodeled with granite counters, custom stain grade cabinets,Large soaking tub with granite surround, and extended frameless granite shower. Utility room also has custom Stain grade cabinets. Beautiful outdoor oasis w extensive covered patio, stone look patio & PebbleTec pool with raised spa and waterfall. Two huge shade trees in front and huge palm tree by the pool with lush landscaping.New roof, reconditioned fence& pergola 2019
Location
State TX
County Collin
Direction GPS
Rooms
Dining Room 2
Interior
Interior Features Cable TV Available, Decorative Lighting, Dry Bar, Flat Screen Wiring, High Speed Internet Available, Sound System Wiring
Heating Central, Electric, Zoned
Cooling Central Air, Electric, Zoned
Flooring Carpet, Ceramic Tile, Wood
Fireplaces Number 1
Fireplaces Type Gas Logs, Metal
Equipment Satellite Dish
Appliance Dishwasher, Disposal, Electric Cooktop, Electric Oven, Microwave, Plumbed for Ice Maker
Heat Source Central, Electric, Zoned
Exterior
Exterior Feature Covered Patio/Porch, Outdoor Living Center
Garage Spaces 2.0
Utilities Available Alley, City Sewer, City Water, Concrete, Curbs, Individual Gas Meter, Individual Water Meter, Sidewalk, Underground Utilities
Roof Type Composition
Garage Yes
Private Pool 1
Building
Lot Description Adjacent to Greenbelt, Cul-De-Sac, Few Trees, Greenbelt, Landscaped, Many Trees, No Backyard Grass, Park View, Sprinkler System, Subdivision
Story Two
Foundation Slab
Structure Type Frame,Rock/Stone
Schools
Elementary Schools Green
Middle Schools Ford
High Schools Allen
School District Allen Isd
Others
Restrictions Building,Deed
Ownership Kimberly Crawford
Financing Conventional
Read Less
Want to know what your home might be worth? Contact us for a FREE valuation!

Our team is ready to help you sell your home for the highest possible price ASAP

©2024 North Texas Real Estate Information Systems.
Bought with Kisha Wilburn • Blue Door Real Estate Inc.






