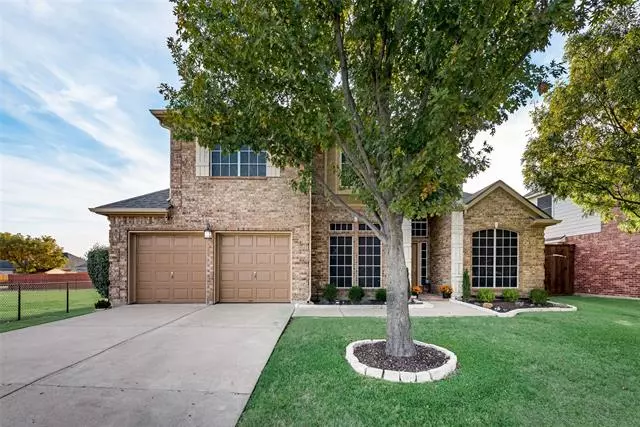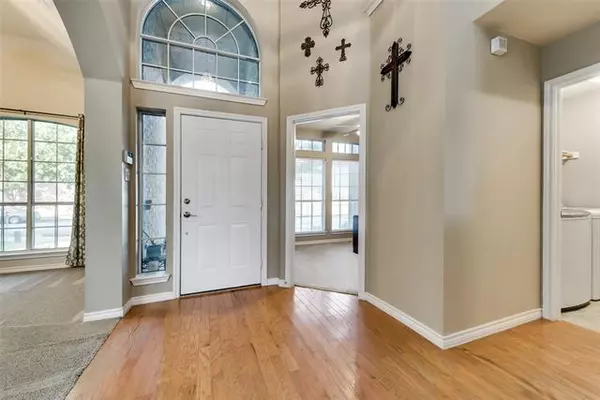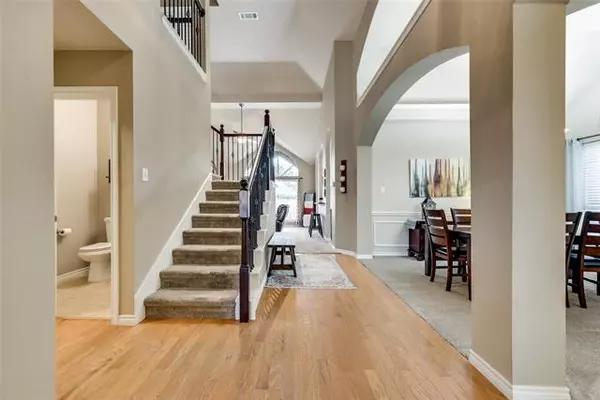$345,000
For more information regarding the value of a property, please contact us for a free consultation.
10301 Golden Bear Drive Rowlett, TX 75089
5 Beds
3 Baths
2,801 SqFt
Key Details
Property Type Single Family Home
Sub Type Single Family Residence
Listing Status Sold
Purchase Type For Sale
Square Footage 2,801 sqft
Price per Sqft $123
Subdivision Waterview Ph 8C
MLS Listing ID 14464573
Sold Date 12/07/20
Style Traditional
Bedrooms 5
Full Baths 3
HOA Fees $57/ann
HOA Y/N Mandatory
Total Fin. Sqft 2801
Year Built 2004
Annual Tax Amount $6,536
Lot Size 7,971 Sqft
Acres 0.183
Property Description
Offer deadline 5PM ON 11-8. Gorgeous home on a unique lot in Waterview, adjacent to an open field. This floor plan allows for flexibility for family gatherings and entertaining. The kitchen has under cabinet lighting, built in stainless steel appliances, gas stovetop, tons of cabinets and plenty of counter space. The expansive owners suite offers double vanities and walk in closet. The 5th bedroom, currently used as home office, offers space for guests with separate full bath access. Upstairs, the game room gives you room to spread out. A full bath with 3 spacious secondary bedrooms upstairs, 1 with a window seat and walk in closet. Entertain your guests on the oversized covered patio and private backyard.
Location
State TX
County Dallas
Community Club House, Community Pool, Jogging Path/Bike Path, Lake, Other, Park, Playground, Tennis Court(S)
Direction From Hwy 190, exit Merritt-Liberty Grove. Turn on Liberty Grove, then left on River Bend, left on Palmer which turns into Golden Bear. Home will be on your left on the corner.
Rooms
Dining Room 2
Interior
Interior Features Cable TV Available, Decorative Lighting, High Speed Internet Available, Vaulted Ceiling(s), Wainscoting
Heating Central, Natural Gas, Zoned
Cooling Ceiling Fan(s), Central Air, Electric, Zoned
Flooring Carpet, Ceramic Tile, Other
Fireplaces Number 1
Fireplaces Type Gas Starter, Stone
Appliance Convection Oven, Dishwasher, Disposal, Gas Cooktop, Plumbed For Gas in Kitchen, Plumbed for Ice Maker, Vented Exhaust Fan, Gas Water Heater
Heat Source Central, Natural Gas, Zoned
Laundry Electric Dryer Hookup, Full Size W/D Area, Washer Hookup
Exterior
Exterior Feature Covered Patio/Porch, Rain Gutters, Storage
Garage Spaces 2.0
Fence Wood
Community Features Club House, Community Pool, Jogging Path/Bike Path, Lake, Other, Park, Playground, Tennis Court(s)
Utilities Available Alley, City Sewer, City Water, Concrete, Curbs, Sidewalk, Underground Utilities
Roof Type Composition
Garage Yes
Building
Lot Description Adjacent to Greenbelt, Corner Lot, Few Trees, Interior Lot, Landscaped, Lrg. Backyard Grass, Sprinkler System, Subdivision
Story Two
Foundation Slab
Structure Type Brick
Schools
Elementary Schools Choice Of School
Middle Schools Choice Of School
High Schools Choice Of School
School District Garland Isd
Others
Ownership Curtis & Jessica Glover
Financing Conventional
Read Less
Want to know what your home might be worth? Contact us for a FREE valuation!

Our team is ready to help you sell your home for the highest possible price ASAP

©2024 North Texas Real Estate Information Systems.
Bought with Joey Stanbery • RE/MAX Dallas Suburbs






