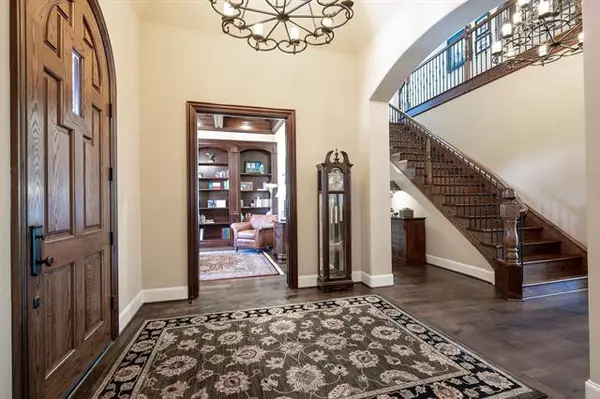$1,325,000
For more information regarding the value of a property, please contact us for a free consultation.
1209 Monica Drive Allen, TX 75013
5 Beds
6 Baths
5,690 SqFt
Key Details
Property Type Single Family Home
Sub Type Single Family Residence
Listing Status Sold
Purchase Type For Sale
Square Footage 5,690 sqft
Price per Sqft $232
Subdivision Meadow At Montgomery Farm
MLS Listing ID 14594302
Sold Date 07/29/21
Style Traditional
Bedrooms 5
Full Baths 5
Half Baths 1
HOA Fees $135/ann
HOA Y/N Mandatory
Total Fin. Sqft 5690
Year Built 2006
Lot Size 0.320 Acres
Acres 0.32
Lot Dimensions 82 x 140
Property Description
Impressive Huntington Model home! Unbelievable upgrades that exude a richness of high quality workmanship! This was built when a custom was a Custom & has been meticulously cared for! Real hardwoods, 2 staircases, thick mouldings, built ins galore, solid core doors, 3 fireplaces, plantation shutters & designer drapes. Chef Kitchen boasts Wolf slide in cooktop, dbl convection ovens, Subzero, miles of cabinets, massive butler area & pot filler. Pvt. master suite tucked away w designer tub & his & her cabinets! Outdoor living area is perfection w pool, spa & swim up granite bar, lrg covered porch, cabana style kitchen w fireplace & grill. Guest bdrm down. Upstairs are media, game room w balcony & 3bdrms & 3 baths.
Location
State TX
County Collin
Community Greenbelt, Jogging Path/Bike Path, Lake
Direction 75 Exit Bethany West, left Brett, right Monica
Rooms
Dining Room 2
Interior
Interior Features Cable TV Available, Flat Screen Wiring, High Speed Internet Available, Multiple Staircases, Wet Bar
Heating Central, Natural Gas, Zoned
Cooling Ceiling Fan(s), Central Air, Electric, Zoned
Flooring Carpet, Wood
Fireplaces Number 3
Fireplaces Type Brick, Freestanding, Gas Logs, Gas Starter, Masonry, Wood Burning
Appliance Built-in Refrigerator, Convection Oven, Dishwasher, Disposal, Double Oven, Electric Oven, Gas Cooktop, Microwave, Plumbed For Gas in Kitchen, Plumbed for Ice Maker, Gas Water Heater
Heat Source Central, Natural Gas, Zoned
Laundry Full Size W/D Area
Exterior
Exterior Feature Attached Grill, Balcony, Covered Patio/Porch, Fire Pit, Rain Gutters, Lighting, Outdoor Living Center, Private Yard
Garage Spaces 3.0
Fence Wrought Iron
Pool Gunite, Heated, In Ground, Sport, Separate Spa/Hot Tub, Pool Sweep
Community Features Greenbelt, Jogging Path/Bike Path, Lake
Utilities Available City Sewer, City Water, Curbs, Individual Gas Meter, Individual Water Meter, Sidewalk, Underground Utilities
Roof Type Composition
Garage Yes
Private Pool 1
Building
Lot Description Corner Lot, Few Trees, Interior Lot, Landscaped, Sprinkler System
Story Two
Foundation Slab
Structure Type Brick
Schools
Elementary Schools Norton
Middle Schools Lowery
High Schools Allen
School District Allen Isd
Others
Ownership See Agent
Acceptable Financing Cash, Conventional
Listing Terms Cash, Conventional
Financing Conventional
Special Listing Condition Survey Available
Read Less
Want to know what your home might be worth? Contact us for a FREE valuation!

Our team is ready to help you sell your home for the highest possible price ASAP

©2024 North Texas Real Estate Information Systems.
Bought with Von Truong • RE/MAX DFW Associates






