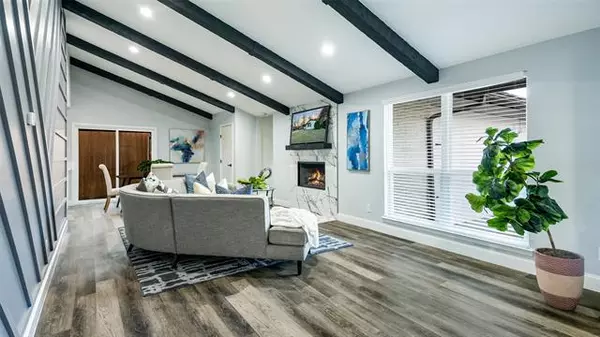$465,000
For more information regarding the value of a property, please contact us for a free consultation.
1307 Wisteria Way Richardson, TX 75080
4 Beds
2 Baths
2,012 SqFt
Key Details
Property Type Single Family Home
Sub Type Single Family Residence
Listing Status Sold
Purchase Type For Sale
Square Footage 2,012 sqft
Price per Sqft $231
Subdivision Richardson Heights 14
MLS Listing ID 14691458
Sold Date 04/18/22
Style Traditional
Bedrooms 4
Full Baths 2
HOA Y/N None
Total Fin. Sqft 2012
Year Built 1962
Annual Tax Amount $6,384
Lot Size 0.255 Acres
Acres 0.255
Property Description
LOWEST PRICE PER SQFT. Back to market with More upgrades and All NEW UNDERGROUND PLUMBING, SEWER PVC PIPES. Beautiful staging. Modern Home & Newly Remodeled with high ceilings, lots of natural light. Galley kitchen that enhances cooking efficiency. Brand NEW Stainless Steel appliances, Quartz & NEW Custom made cabinets, this 4 Bed, 2 full baths one story home has new paint inside & outside. New Roof, New windows, screens & blinds, New bathrooms, Newly installed fireplace, new energy efficient tankless water heater along with all new fans, fixtures and lighting. Updates also include New Luxury waterproof Vinyl plank floors & New tiles. Garage Conversion to huge bedroom with WIC than can also be use as a Family Room. Game Room. The Large backyard that you can make your own with enough space to fit a pool and entertainment area. Extra storage shed. List of Updates & Offer Instructions under documents. Listing Agent is a Member of LLC owner.
Location
State TX
County Dallas
Direction From Dallas, take US-75N to exit 25. Turn left onto W Arapaho Rd, then turn right onto West Shore Dr. Turn right onto Wisteria Way. House is on the left.
Rooms
Dining Room 1
Interior
Interior Features Cable TV Available, Decorative Lighting, Vaulted Ceiling(s)
Heating Central, Natural Gas
Cooling Ceiling Fan(s), Central Air, Electric
Flooring Ceramic Tile, Luxury Vinyl Plank
Fireplaces Number 1
Fireplaces Type Living Room, Wood Burning
Appliance Dishwasher, Disposal, Electric Range, Microwave, Plumbed for Ice Maker, Vented Exhaust Fan, Tankless Water Heater
Heat Source Central, Natural Gas
Laundry Electric Dryer Hookup, Washer Hookup
Exterior
Exterior Feature Rain Gutters, Storage, Other
Fence Wood
Utilities Available City Sewer, City Water, Concrete, Individual Gas Meter, Individual Water Meter
Roof Type Composition
Garage No
Building
Lot Description Interior Lot, Lrg. Backyard Grass, Sprinkler System, Subdivision
Story One
Foundation Slab
Structure Type Brick
Schools
Elementary Schools Greenwood
Middle Schools Richardson North
High Schools Pearce
School District Richardson Isd
Others
Ownership Tax Records
Acceptable Financing Cash, Conventional, FHA, VA Loan
Listing Terms Cash, Conventional, FHA, VA Loan
Financing Conventional
Special Listing Condition Owner/ Agent, Survey Available
Read Less
Want to know what your home might be worth? Contact us for a FREE valuation!

Our team is ready to help you sell your home for the highest possible price ASAP

©2024 North Texas Real Estate Information Systems.
Bought with Ryan Johnson • Compass RE Texas, LLC






