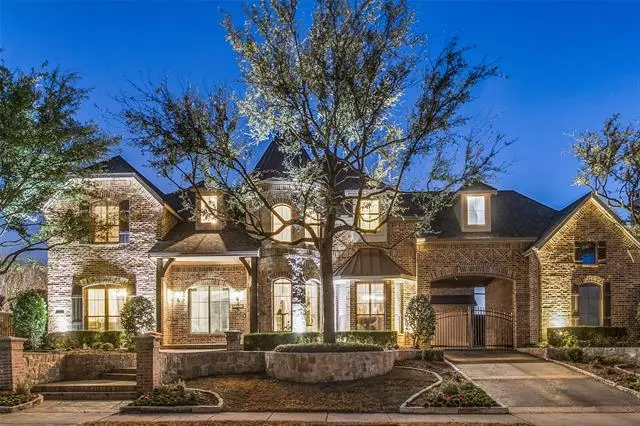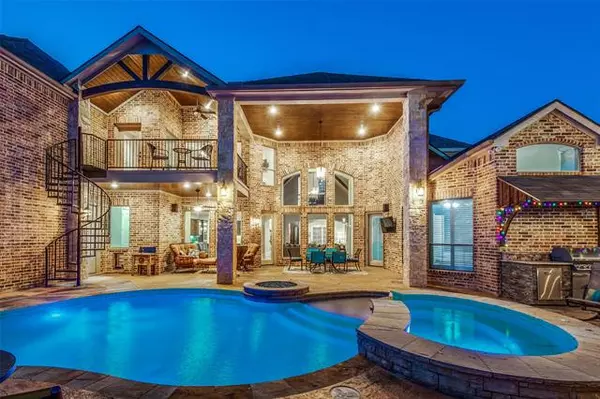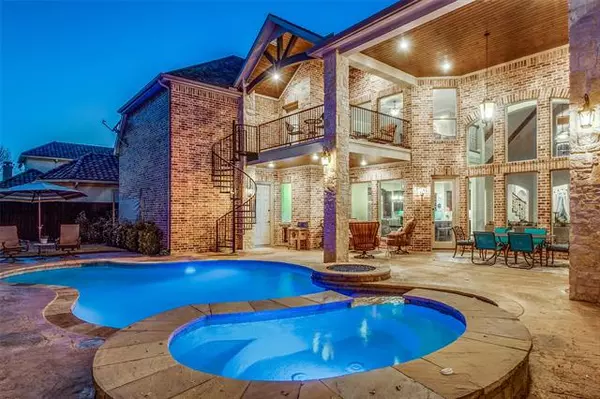$1,462,000
For more information regarding the value of a property, please contact us for a free consultation.
4573 Warwick Lane Frisco, TX 75034
5 Beds
4 Baths
4,973 SqFt
Key Details
Property Type Single Family Home
Sub Type Single Family Residence
Listing Status Sold
Purchase Type For Sale
Square Footage 4,973 sqft
Price per Sqft $293
Subdivision Stonebriar Country Club Estate
MLS Listing ID 20014900
Sold Date 05/31/22
Style Traditional
Bedrooms 5
Full Baths 4
HOA Fees $133/ann
HOA Y/N Mandatory
Year Built 2003
Annual Tax Amount $16,664
Lot Size 0.316 Acres
Acres 0.316
Lot Dimensions TBV
Property Description
This gorgeous home is in the 5-Star gated neighborhood of Stonebriar Country Club Estates. Primary bedroom has a sitting area and fireplace and another bedroom & full bath downstairs. The downstairs bedroom is the perfect flex room - guest suite or home office- YOU CHOOSE! Living room has a cathedral ceiling and wall of windows that overlook a backyard that is made for entertaining - full outdoor kitchen complete with WEBER grill and fridge and recently resurfaced SMART pool spa. Open floorplan and soaring spaces! Kitchen has double ovens, sub-zero fridge, warming drawer, and a large island. Upstairs are 3 bedrooms, 2 office spaces, media room and a game room. Game room has a wet bar and large upstairs balcony with access to the pool via a spiral staircase. Gated courtyard has separate 2 and 1 car garages for extra security. Minutes from Legacy West, Grandscape and The Star in Frisco for retail and dining. 15 minutes to DFW for the frequent traveler.
Location
State TX
County Denton
Community Gated, Perimeter Fencing
Direction See GPS
Rooms
Dining Room 2
Interior
Interior Features Built-in Wine Cooler, Cable TV Available, Cathedral Ceiling(s), Chandelier, Decorative Lighting, Double Vanity, Eat-in Kitchen, Flat Screen Wiring, Granite Counters, High Speed Internet Available, Kitchen Island, Loft, Open Floorplan, Pantry, Smart Home System, Sound System Wiring, Vaulted Ceiling(s), Wet Bar
Heating Central, Fireplace(s), Natural Gas
Cooling Attic Fan, Ceiling Fan(s), Central Air, Electric
Flooring Carpet, Ceramic Tile, Wood
Fireplaces Number 1
Fireplaces Type Electric, Gas Logs, Gas Starter, Living Room
Equipment Home Theater
Appliance Built-in Refrigerator, Dishwasher, Disposal, Gas Cooktop, Ice Maker, Microwave, Double Oven, Plumbed For Gas in Kitchen, Warming Drawer
Heat Source Central, Fireplace(s), Natural Gas
Laundry Utility Room, Full Size W/D Area
Exterior
Garage Spaces 3.0
Fence Rock/Stone
Pool Gunite, Heated, In Ground, Pool/Spa Combo, Salt Water, Water Feature
Community Features Gated, Perimeter Fencing
Utilities Available City Sewer, Co-op Electric, Curbs, Electricity Connected, Natural Gas Available
Roof Type Composition
Garage Yes
Private Pool 1
Building
Lot Description Many Trees, Sprinkler System, Subdivision
Story Two
Foundation Slab
Structure Type Brick
Schools
School District Lewisville Isd
Others
Ownership See Tax
Financing Conventional
Read Less
Want to know what your home might be worth? Contact us for a FREE valuation!

Our team is ready to help you sell your home for the highest possible price ASAP

©2024 North Texas Real Estate Information Systems.
Bought with Suzanne Warner • Compass RE Texas, LLC.






