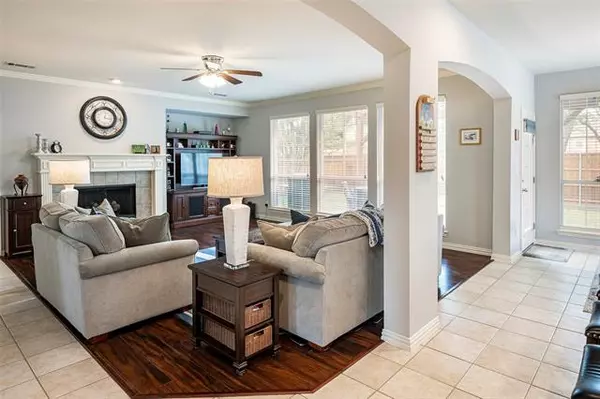$525,000
For more information regarding the value of a property, please contact us for a free consultation.
3086 Greenfield Drive Richardson, TX 75082
4 Beds
4 Baths
2,950 SqFt
Key Details
Property Type Single Family Home
Sub Type Single Family Residence
Listing Status Sold
Purchase Type For Sale
Square Footage 2,950 sqft
Price per Sqft $177
Subdivision Creek Hollow Estates Ph Iii
MLS Listing ID 20037998
Sold Date 05/06/22
Style Traditional
Bedrooms 4
Full Baths 3
Half Baths 1
HOA Fees $27/ann
HOA Y/N Mandatory
Year Built 2000
Annual Tax Amount $7,982
Lot Size 8,712 Sqft
Acres 0.2
Lot Dimensions 64x140x64x140
Property Description
MULTIPLE OFFERS RECEIVED. HIGHEST & BEST DUE BY NOON ON SUNDAY, APRIL 24. The brick and stone elevation will capture your attention as you arrive at this lovely traditional located near beautiful Breckenridge Park. The owners have completely remodeled the kitchen with 42-inch cabinetry that offers pull out features that will amaze you! The island-breakfast bar, quartz counters, and designer backsplash are sure to please. Laminate flooring flows through the main downstairs areas, including the spacious primary bedroom that overlooks the backyard. No carpet on the first floor! The ensuite bath is well appointed with granite counters and a very large walk-in closet. Upstairs, the game room, a study nook, three secondary bedrooms, and two baths provide plenty of room for family or guests. The family room and game room both offer views of the peaceful backyard with its large patio, arbor, and trees. Pride in ownership is evident!
Location
State TX
County Collin
Community Curbs, Greenbelt, Jogging Path/Bike Path, Park, Playground, Sidewalks
Direction From Geo Bush Tollway, take Renner Rd exit. Turn left onto E Renner Rd. Turn right on Telecom Pkwy. Turn left on Breckinridge Blvd. Turn right on Greenfield. Or take Campbell Rd exit off Hwy 75 & go east on Campbell, crossing under Geo Bush Tollway. Turn left on Holford, left on Greenfield..
Rooms
Dining Room 2
Interior
Interior Features Granite Counters, High Speed Internet Available, Kitchen Island, Loft, Natural Woodwork, Open Floorplan, Pantry, Walk-In Closet(s)
Heating Central, Fireplace(s), Natural Gas, Zoned
Cooling Ceiling Fan(s), Central Air, Electric, Zoned
Flooring Carpet, Laminate, Tile
Fireplaces Number 1
Fireplaces Type Brick, Family Room, Gas Logs, Gas Starter
Appliance Dishwasher, Disposal, Electric Oven, Gas Water Heater, Microwave, Plumbed For Gas in Kitchen, Vented Exhaust Fan
Heat Source Central, Fireplace(s), Natural Gas, Zoned
Laundry Utility Room, Full Size W/D Area
Exterior
Exterior Feature Covered Patio/Porch, Rain Gutters
Garage Spaces 2.0
Fence Wood
Community Features Curbs, Greenbelt, Jogging Path/Bike Path, Park, Playground, Sidewalks
Utilities Available City Sewer, City Water, Concrete, Curbs, Individual Gas Meter, Individual Water Meter, Sidewalk, Underground Utilities
Roof Type Composition
Garage Yes
Building
Lot Description Few Trees, Interior Lot, Landscaped, Sprinkler System, Subdivision
Story Two
Foundation Slab
Structure Type Brick,Rock/Stone
Schools
High Schools Plano East
School District Plano Isd
Others
Ownership See tax rolls.
Financing Cash
Read Less
Want to know what your home might be worth? Contact us for a FREE valuation!

Our team is ready to help you sell your home for the highest possible price ASAP

©2024 North Texas Real Estate Information Systems.
Bought with Ace Lahli • Compass RE Texas, LLC.






