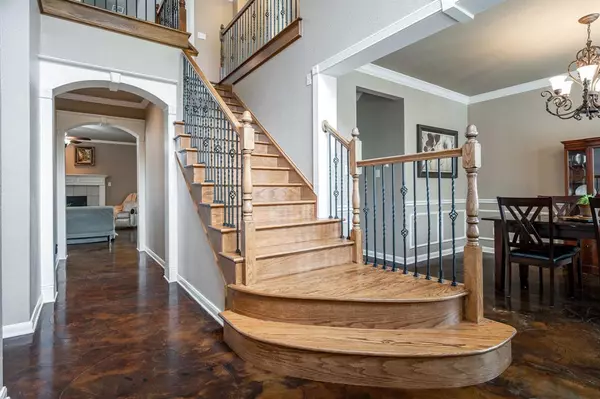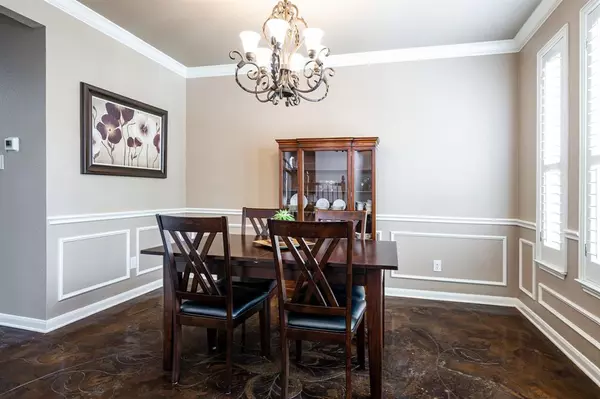$569,900
For more information regarding the value of a property, please contact us for a free consultation.
3924 Harbor Drive The Colony, TX 75056
4 Beds
3 Baths
3,045 SqFt
Key Details
Property Type Single Family Home
Sub Type Single Family Residence
Listing Status Sold
Purchase Type For Sale
Square Footage 3,045 sqft
Price per Sqft $187
Subdivision Stewart Peninsula The Heights Phase 1
MLS Listing ID 20043595
Sold Date 05/26/22
Style Traditional
Bedrooms 4
Full Baths 2
Half Baths 1
HOA Fees $23
HOA Y/N Mandatory
Year Built 1999
Annual Tax Amount $8,488
Lot Size 7,492 Sqft
Acres 0.172
Property Description
GREAT HOME, GREAT LOCATION! If you are looking for a beautiful, stylish, functional home that gives you a great outdoor and convenient lifestyle with easy access to shopping, businesses, Lake Lewisville, golf etc. this home is for you! Prime location, 121 biz corridor, DNT, DFW airport, GrandScape & The Star all near by. Enjoy & relax at the two pools, Lake Lewisville, Stewart Creek Park & Stewart Peninsula Golf Course. Beautiful drive up appeal with manicured landscaping welcomes you! This great floorplan features a 1st floor Master bedroom & sitting area overlooking the pool area. Fabulous updated Master Bath! The Family room overlooks the pool area & is open to the kitchen & breakfast room. Enjoy a tropical view from your large study that overlooks the beautiful vacation style pool with a waterfall wall. Three bedrooms and a large Game room upstairs. Molding, niches, iron spindle staircase, BOB fence w elec gate, large covered patio, custom closets, attic storage, carpet April 2022.
Location
State TX
County Denton
Community Community Pool, Curbs, Pool, Sidewalks
Direction From 121 - take the Main street exit going North - Turn left on to North Colony Blvd -turn right on Stewart Blvd - turn right on Harbor Drive -Home on left hand side
Rooms
Dining Room 2
Interior
Interior Features Cable TV Available, Chandelier, High Speed Internet Available, Pantry, Walk-In Closet(s), Wired for Data
Heating Natural Gas, Zoned
Cooling Ceiling Fan(s), Central Air, Zoned
Flooring Carpet, Concrete, Luxury Vinyl Plank
Fireplaces Number 1
Fireplaces Type Gas, Gas Logs, Glass Doors
Appliance Dishwasher, Disposal, Electric Oven, Gas Cooktop, Microwave, Plumbed for Ice Maker
Heat Source Natural Gas, Zoned
Laundry Electric Dryer Hookup, Utility Room, Full Size W/D Area, Washer Hookup
Exterior
Exterior Feature Covered Patio/Porch
Garage Spaces 2.0
Fence Fenced
Pool Heated, In Ground, Outdoor Pool, Pool Sweep, Private, Pump, Separate Spa/Hot Tub, Water Feature, Waterfall
Community Features Community Pool, Curbs, Pool, Sidewalks
Utilities Available Alley, Cable Available, City Sewer, City Water, Co-op Electric, Curbs, Individual Gas Meter
Roof Type Composition
Total Parking Spaces 2
Garage Yes
Private Pool 1
Building
Lot Description Interior Lot, Subdivision
Story Two
Foundation Slab
Level or Stories Two
Structure Type Brick
Schools
Elementary Schools Ethridge
Middle Schools Lakeview
High Schools The Colony
School District Lewisville Isd
Others
Ownership See Agent
Financing Conventional
Read Less
Want to know what your home might be worth? Contact us for a FREE valuation!

Our team is ready to help you sell your home for the highest possible price ASAP

©2024 North Texas Real Estate Information Systems.
Bought with Tiffany Bailey • eXp Realty LLC






