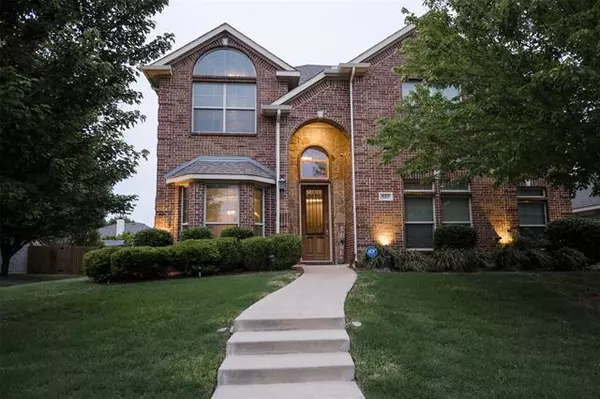$441,000
For more information regarding the value of a property, please contact us for a free consultation.
527 Magnolia Lane Glenn Heights, TX 75154
5 Beds
4 Baths
3,266 SqFt
Key Details
Property Type Single Family Home
Sub Type Single Family Residence
Listing Status Sold
Purchase Type For Sale
Square Footage 3,266 sqft
Price per Sqft $135
Subdivision Magnolia Farms Add
MLS Listing ID 20046101
Sold Date 06/07/22
Style Traditional
Bedrooms 5
Full Baths 3
Half Baths 1
HOA Fees $47/ann
HOA Y/N Mandatory
Year Built 2012
Annual Tax Amount $6,897
Lot Size 9,016 Sqft
Acres 0.207
Property Description
MULTIPLE OFFERS RECEIVED! Deadline to submit highest and best is Tuesday May 10th at 6pm. This AMAZING one-owner 2 story home was built by First Texas Homes and maintained meticulously. There is pride in ownership and it shows! Featuring 5 bedrooms, 3.1 baths, private study, large game room and a rear entry 2 car garage, this gorgeous home is loaded with upgrades like granite, custom cabinets, built-in stainless steel appliances, butlers pantry, stone fireplace, hardwood floors, tankless water heater, water softener, spacious rooms and more. There is also a covered back porch, full sprinkler system, mature trees, gutters. Professional photos coming soon
Location
State TX
County Ellis
Community Community Pool, Curbs, Jogging Path/Bike Path, Playground, Sidewalks
Direction Interstate 35E south to Ovilla Rd. Head west to UHL Rd. Turn right and drive north to Magnolia Lane. Left to property. House is on the right side of the street. Please use GPS for accurate directions.
Rooms
Dining Room 2
Interior
Interior Features Cable TV Available, Decorative Lighting, Eat-in Kitchen, Flat Screen Wiring, Kitchen Island, Open Floorplan, Pantry, Sound System Wiring, Vaulted Ceiling(s), Wainscoting, Walk-In Closet(s)
Heating Central, Electric, Zoned
Cooling Ceiling Fan(s), Central Air, Zoned
Flooring Carpet, Ceramic Tile, Hardwood
Fireplaces Number 1
Fireplaces Type Family Room
Appliance Dishwasher, Disposal, Gas Cooktop, Gas Water Heater, Microwave, Tankless Water Heater, Water Softener
Heat Source Central, Electric, Zoned
Laundry Full Size W/D Area
Exterior
Exterior Feature Covered Patio/Porch
Garage Spaces 2.0
Fence Wood
Community Features Community Pool, Curbs, Jogging Path/Bike Path, Playground, Sidewalks
Utilities Available City Sewer, City Water, Individual Gas Meter, Individual Water Meter
Roof Type Composition
Garage Yes
Building
Lot Description Interior Lot, Sprinkler System, Subdivision
Story Two
Foundation Slab
Structure Type Brick,Stone Veneer
Schools
School District Red Oak Isd
Others
Restrictions Deed,Development
Ownership Darlene and Michael Washington
Financing Cash
Read Less
Want to know what your home might be worth? Contact us for a FREE valuation!

Our team is ready to help you sell your home for the highest possible price ASAP

©2024 North Texas Real Estate Information Systems.
Bought with Rosalind Douglas • TDRealty






