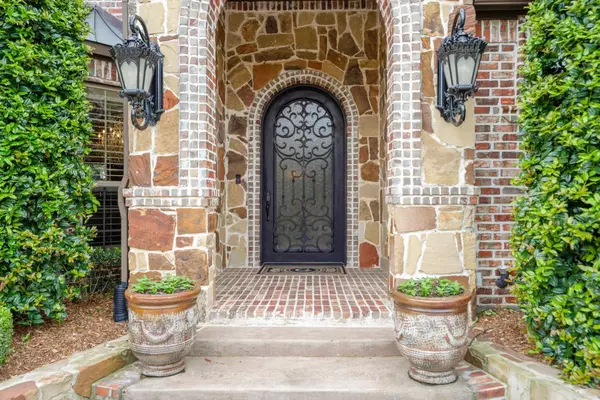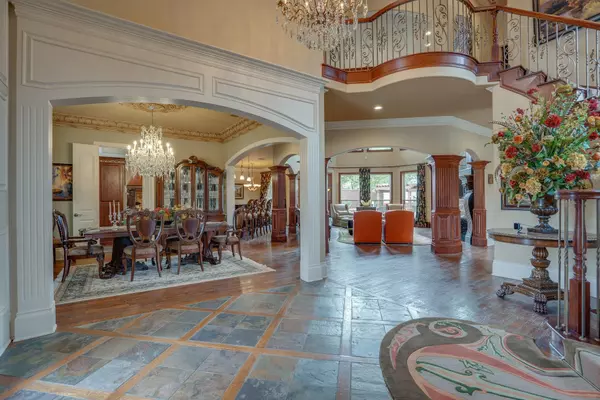$1,450,000
For more information regarding the value of a property, please contact us for a free consultation.
4603 Warwick Lane Frisco, TX 75034
4 Beds
6 Baths
4,639 SqFt
Key Details
Property Type Single Family Home
Sub Type Single Family Residence
Listing Status Sold
Purchase Type For Sale
Square Footage 4,639 sqft
Price per Sqft $312
Subdivision Stonebriar Country Club Estate
MLS Listing ID 20041723
Sold Date 07/22/22
Style Traditional,Tudor
Bedrooms 4
Full Baths 4
Half Baths 2
HOA Fees $133/ann
HOA Y/N Mandatory
Year Built 2004
Annual Tax Amount $17,705
Lot Size 0.260 Acres
Acres 0.26
Property Description
BACK ON MARKET DUE TO BUYER FINANCING.... - An architectural masterpiece both inside and out in Stonebriar Country Club Estates a Frisco Designated Gold Standard Five Star community. Everything you expect in a luxury home. Enter into the foyer with a dramatic sweeping staircase that opens into a large great room with a wall of windows, scraped hardwood floors, iron door and railings, 2 doubled-sided fireplaces and 2 wet bars. Designer finishes throughout. Two- story great room opens to kitchen with professional grade Viking appliances. This luxury home has a beautiful master bedroom and an additional bedroom downstairs. Upstairs there are 2 bedrooms with en-suite bathrooms, game room with wet bar and a media room. Beautifully landscaped with heated saltwater pool. Must See!
Location
State TX
County Denton
Direction From 121 and Legacy, N on Legacy, Lt at Town & Country (1st light). Rt at second entrance into Stonebriar Estates. Rt on Warwick - 1st house on Rt.
Rooms
Dining Room 2
Interior
Interior Features Cable TV Available, Cathedral Ceiling(s), Decorative Lighting, Double Vanity, Granite Counters, High Speed Internet Available, Kitchen Island, Natural Woodwork, Open Floorplan, Pantry, Sound System Wiring, Walk-In Closet(s), Wet Bar
Heating Central, Natural Gas
Cooling Central Air, Electric, Zoned
Flooring Carpet, Hardwood, Marble
Fireplaces Number 2
Fireplaces Type Double Sided, Gas
Appliance Built-in Refrigerator, Dishwasher, Disposal, Double Oven, Refrigerator
Heat Source Central, Natural Gas
Exterior
Garage Spaces 3.0
Fence Brick
Pool Heated, In Ground
Utilities Available City Sewer, City Water, Concrete, Curbs
Roof Type Asphalt
Garage Yes
Private Pool 1
Building
Story Two
Foundation Slab
Structure Type Brick,Frame,Stone Veneer
Schools
School District Lewisville Isd
Others
Ownership See Tax
Acceptable Financing Cash
Listing Terms Cash
Financing Cash
Read Less
Want to know what your home might be worth? Contact us for a FREE valuation!

Our team is ready to help you sell your home for the highest possible price ASAP

©2024 North Texas Real Estate Information Systems.
Bought with Debbie Howard • Davidson Lane Real Estate Grp






