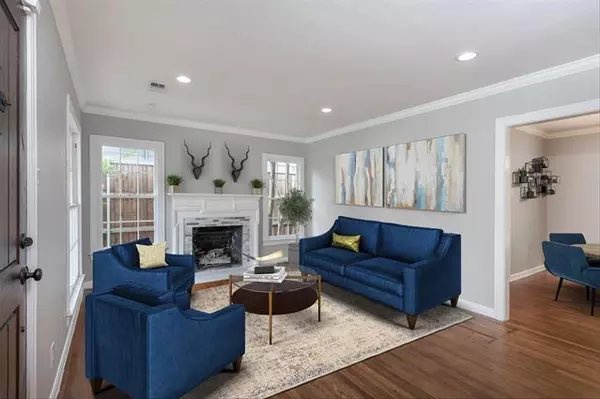$670,000
For more information regarding the value of a property, please contact us for a free consultation.
6223 Ellsworth Avenue Dallas, TX 75214
2 Beds
2 Baths
1,294 SqFt
Key Details
Property Type Single Family Home
Sub Type Single Family Residence
Listing Status Sold
Purchase Type For Sale
Square Footage 1,294 sqft
Price per Sqft $517
Subdivision Fred L Bush
MLS Listing ID 20020506
Sold Date 05/27/22
Style Traditional
Bedrooms 2
Full Baths 2
HOA Y/N None
Year Built 1945
Annual Tax Amount $12,398
Lot Size 7,797 Sqft
Acres 0.179
Lot Dimensions 60X128
Property Description
MULTIPLE OFFERS, PLEASE SUBMIT OFFER NO LATER THAN 11A SATURDAY, MAY 14th. Charming, updated cottage with wrought iron gate, long paved drive & detached 2 car garage. This home is in a beautiful, relaxed neighborhood in the center of M-Streets near Greenville Ave, Lakewood Area, minutes from White Rock Lake and in the Exemplary rated Mockingbird Elementary! Offers new 2022 roof, original hardwoods newly sealed, heavy solid wood doors, recessed lighting in living room, new stacked stone fireplace, remodeled Master Bath & updated secondary bath. Kitchen boasts granite c-tops, newly painted cabinets with new SS appliances. Fully interior painted walls, base boards, & cabinets. New landscaping in front and back, large backyard and covered patio for entertaining or kids to play. NEW WINDOWS ALREADY ORDERED AND WILL BE DELIVERED TO NEW BUYER! See Trans Desk for offer instructions and additional details.
Location
State TX
County Dallas
Direction From 75 exit E Mockingbird Lane and head East, Right on Skillman Street, Left on Ellsworth Avenue. The property will be on the Left.
Rooms
Dining Room 1
Interior
Interior Features Cable TV Available, Decorative Lighting, Eat-in Kitchen, Granite Counters, High Speed Internet Available, Open Floorplan, Walk-In Closet(s)
Heating Central, Fireplace(s), Natural Gas
Cooling Ceiling Fan(s), Central Air, Electric
Flooring Stone, Tile, Wood
Fireplaces Number 1
Fireplaces Type Decorative, Gas Logs, Gas Starter, Living Room
Appliance Dishwasher, Disposal, Electric Cooktop, Electric Oven, Electric Range, Microwave, Plumbed for Ice Maker
Heat Source Central, Fireplace(s), Natural Gas
Laundry Electric Dryer Hookup, Utility Room, Full Size W/D Area, Washer Hookup
Exterior
Exterior Feature Covered Patio/Porch, Rain Gutters, Lighting
Garage Spaces 2.0
Fence Back Yard, Fenced, Gate, Wood, Wrought Iron
Utilities Available All Weather Road, Cable Available, City Sewer, City Water, Concrete, Curbs, Electricity Available, Electricity Connected, Individual Gas Meter, Individual Water Meter, Natural Gas Available, Phone Available, Sewer Available, Sidewalk
Roof Type Composition,Shingle
Garage Yes
Building
Lot Description Few Trees, Interior Lot, Landscaped, Level, Lrg. Backyard Grass
Story One
Foundation Pillar/Post/Pier, Slab
Structure Type Brick,Frame
Schools
School District Dallas Isd
Others
Restrictions Unknown Encumbrance(s)
Ownership Of record.
Acceptable Financing Cash, Conventional, FHA, VA Loan
Listing Terms Cash, Conventional, FHA, VA Loan
Financing Cash
Read Less
Want to know what your home might be worth? Contact us for a FREE valuation!

Our team is ready to help you sell your home for the highest possible price ASAP

©2024 North Texas Real Estate Information Systems.
Bought with Cassidy Iwersen • Compass RE Texas, LLC.






