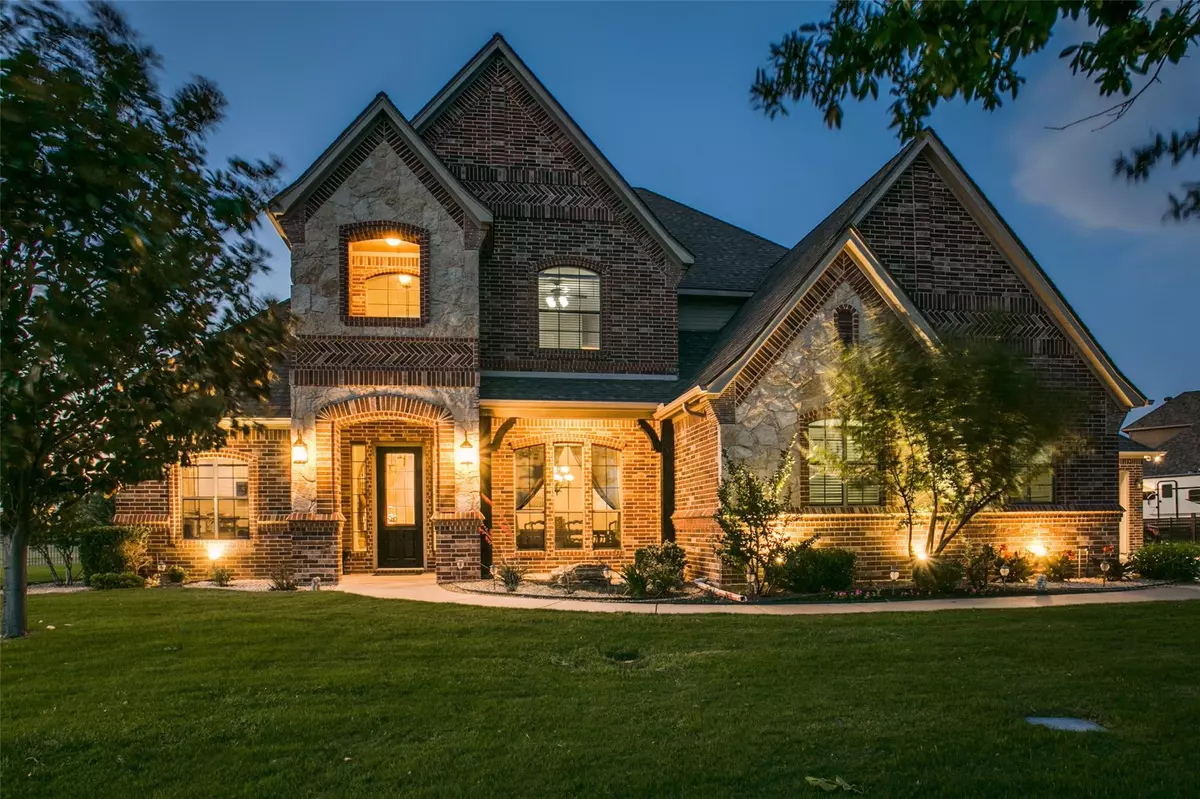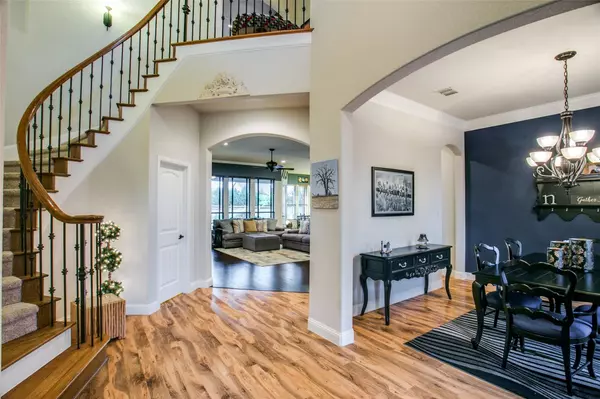$889,000
For more information regarding the value of a property, please contact us for a free consultation.
1221 Rollie Michael Lane Fort Worth, TX 76179
5 Beds
5 Baths
4,239 SqFt
Key Details
Property Type Single Family Home
Sub Type Single Family Residence
Listing Status Sold
Purchase Type For Sale
Square Footage 4,239 sqft
Price per Sqft $209
Subdivision Vista Ranch
MLS Listing ID 20056945
Sold Date 06/24/22
Style Traditional
Bedrooms 5
Full Baths 4
Half Baths 1
HOA Fees $32/ann
HOA Y/N Mandatory
Year Built 2008
Annual Tax Amount $12,546
Lot Size 1.061 Acres
Acres 1.061
Property Description
Situated in one of the areas best school districts, highly desired Vista Ranch, in Fort Worth, is a beautiful, well-established, family-friendly community of gorgeous custom-built homes. This must see, well maintained, two-story, one-owner home is gorgeous inside and out. Landscaped exquisitely, youll feel like youre in paradise sitting around the gorgeous pool and enjoying breathtaking sunsets. Spacious and open enough to entertain a crowd while still offering a variety of sectioned-off rooms, including a formal dining room with butlers pantry and home office, this home is the best of both worlds where design meets function. Its over-sized kitchen island is perfect for small gatherings, and large family rooms on both floors are ideal for entertaining. Featuring 5 bedrooms, 4.5 bath rooms, including a bedroom with full bath on the 1st floor with own garage and private entrance, this home is great for families of all sizes. 2nd floor bonus room can be a 6th bedroom or media room.
Location
State TX
County Tarrant
Community Fishing
Direction Use GPS, located northwest of Eaton High School area.
Rooms
Dining Room 2
Interior
Interior Features Decorative Lighting, Double Vanity, Granite Counters, High Speed Internet Available, Kitchen Island, Open Floorplan, Pantry, Sound System Wiring, Vaulted Ceiling(s), Walk-In Closet(s), Wet Bar
Heating Electric, Fireplace(s)
Cooling Ceiling Fan(s), Central Air, Electric
Flooring Carpet, Laminate, Tile
Fireplaces Number 1
Fireplaces Type Den, Wood Burning
Equipment Satellite Dish
Appliance Dishwasher, Disposal, Electric Cooktop, Electric Oven, Electric Water Heater, Microwave, Plumbed for Ice Maker, Water Purifier
Heat Source Electric, Fireplace(s)
Laundry Electric Dryer Hookup, Utility Room, Full Size W/D Area, Washer Hookup
Exterior
Exterior Feature Balcony, Covered Patio/Porch, Rain Gutters
Garage Spaces 3.0
Carport Spaces 1
Fence Split Rail
Pool Gunite, In Ground, Outdoor Pool, Pump, Water Feature
Community Features Fishing
Utilities Available Aerobic Septic, Asphalt, Electricity Connected, Outside City Limits, Septic, Underground Utilities, Well
Roof Type Composition,Shingle
Garage Yes
Private Pool 1
Building
Lot Description Acreage, Interior Lot, Landscaped, Many Trees, Sprinkler System
Story Two
Foundation Slab
Structure Type Brick
Schools
School District Northwest Isd
Others
Ownership Gary and Alison Null
Acceptable Financing Cash, Conventional, VA Loan
Listing Terms Cash, Conventional, VA Loan
Financing Conventional
Read Less
Want to know what your home might be worth? Contact us for a FREE valuation!

Our team is ready to help you sell your home for the highest possible price ASAP

©2024 North Texas Real Estate Information Systems.
Bought with Danielle Burleson • Coldwell Banker Apex, REALTORS






