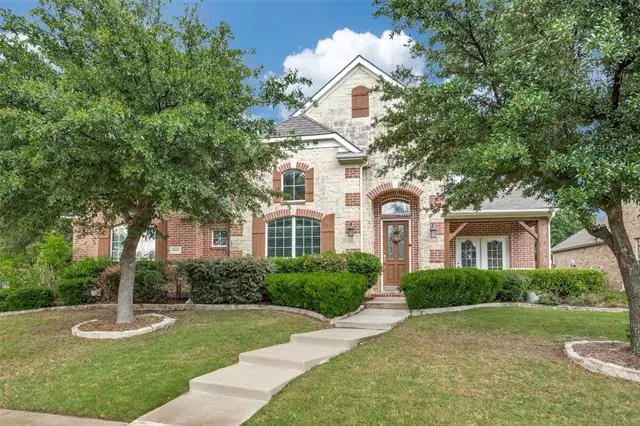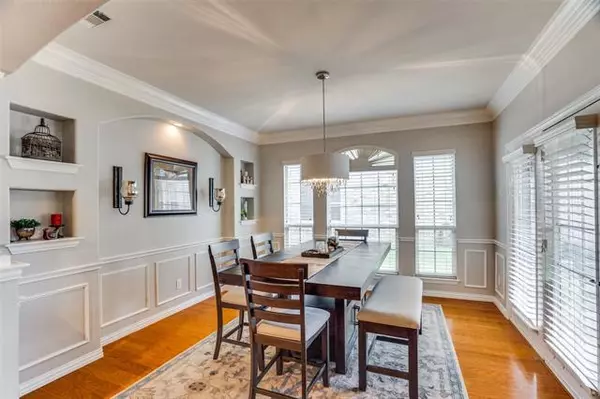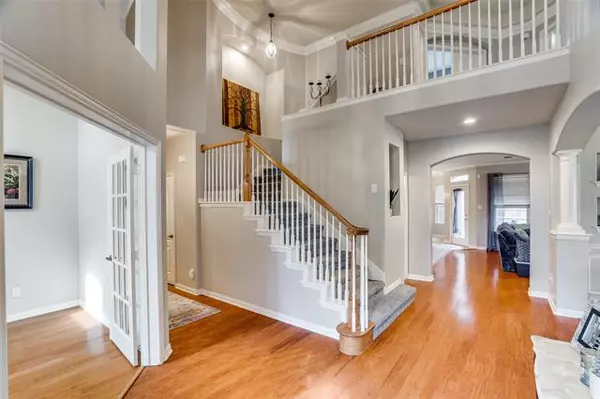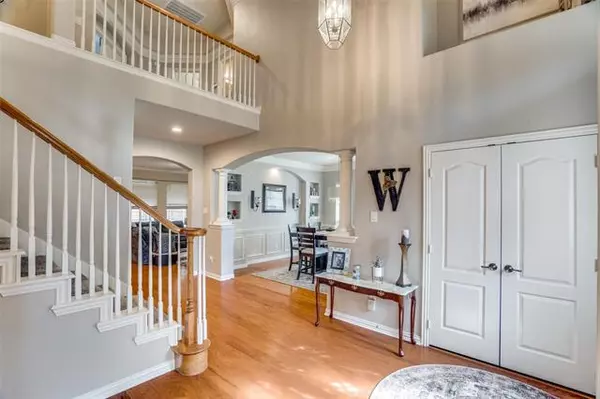$659,000
For more information regarding the value of a property, please contact us for a free consultation.
8034 Dabney Court Frisco, TX 75036
4 Beds
4 Baths
3,559 SqFt
Key Details
Property Type Single Family Home
Sub Type Single Family Residence
Listing Status Sold
Purchase Type For Sale
Square Footage 3,559 sqft
Price per Sqft $185
Subdivision Heritage Village Ph 1
MLS Listing ID 20071599
Sold Date 06/22/22
Style Traditional
Bedrooms 4
Full Baths 3
Half Baths 1
HOA Fees $50/ann
HOA Y/N Mandatory
Year Built 2004
Annual Tax Amount $8,511
Lot Size 10,802 Sqft
Acres 0.248
Property Description
Offer deadline on Monday June 6th at 12pm. Beautiful 4 bedroom home in West Frisco on corner lot with 3 car garage and fully remodeled kitchen. New roof just completed in June 2022! The main living area features an open concept floor plan with windows overlooking the backyard, wood floors & fireplace! Luxury kitchen has been reimagined with large island, tons of seating, granite counters, white cabinets, stainless appliances & designer lighting! Private master suite with large bath with newly remodeled shower & frameless glass door! Highly desirable guest suite downstairs with full bath & separate office with french doors! Upstairs includes a large game room with an extra large storage closet and 400 sf of attic storage as well as 2 additional bedrooms and shared bath. Backyard has large patio and pergola! Great neighborhood and walking distance to community pool & parks! Easy access Tollway, 121 and everything that Frisco has to offer! 3 car garage with 220 plug for EV.
Location
State TX
County Denton
Community Community Pool, Greenbelt, Jogging Path/Bike Path, Park, Sidewalks
Direction From Tollway, exit Main street and travel west to Teel Parkway. Take a left on Teel, right on Angle Falls and a left on Dabney Court. The home is the first corner home on the left.
Rooms
Dining Room 2
Interior
Interior Features Cable TV Available, Decorative Lighting, Eat-in Kitchen, Granite Counters, High Speed Internet Available, Kitchen Island, Open Floorplan, Pantry, Vaulted Ceiling(s), Walk-In Closet(s)
Heating Central, Fireplace(s), Natural Gas
Cooling Ceiling Fan(s), Central Air, Electric
Flooring Carpet, Ceramic Tile, Wood
Fireplaces Number 1
Fireplaces Type Gas, Gas Starter
Appliance Dishwasher, Disposal, Gas Cooktop, Microwave, Double Oven, Plumbed for Ice Maker, Vented Exhaust Fan
Heat Source Central, Fireplace(s), Natural Gas
Laundry Electric Dryer Hookup, Full Size W/D Area, Washer Hookup
Exterior
Exterior Feature Covered Patio/Porch, Rain Gutters
Garage Spaces 3.0
Fence Wood
Community Features Community Pool, Greenbelt, Jogging Path/Bike Path, Park, Sidewalks
Utilities Available City Sewer, City Water, Concrete, Curbs, Sidewalk, Underground Utilities
Roof Type Composition
Garage Yes
Building
Lot Description Adjacent to Greenbelt, Corner Lot, Cul-De-Sac, Few Trees, Landscaped, Sprinkler System
Story Two
Foundation Slab
Structure Type Brick,Rock/Stone,Wood
Schools
School District Frisco Isd
Others
Acceptable Financing Cash, Conventional, FHA, VA Loan
Listing Terms Cash, Conventional, FHA, VA Loan
Financing Cash
Read Less
Want to know what your home might be worth? Contact us for a FREE valuation!

Our team is ready to help you sell your home for the highest possible price ASAP

©2024 North Texas Real Estate Information Systems.
Bought with Lainie Myer • Monument Realty






