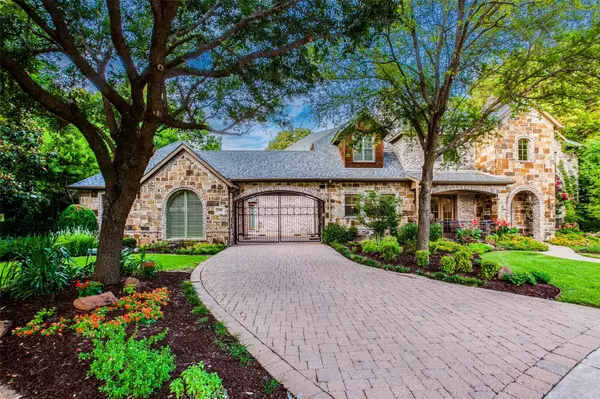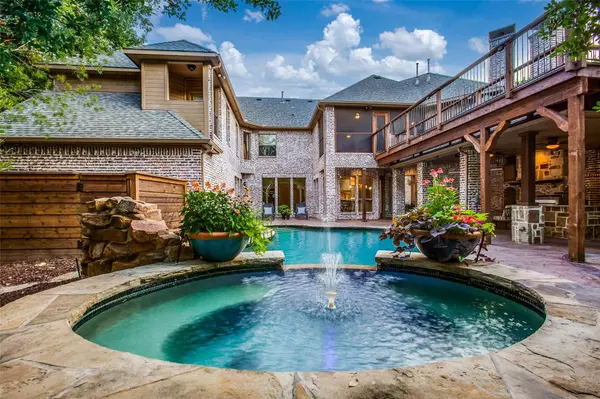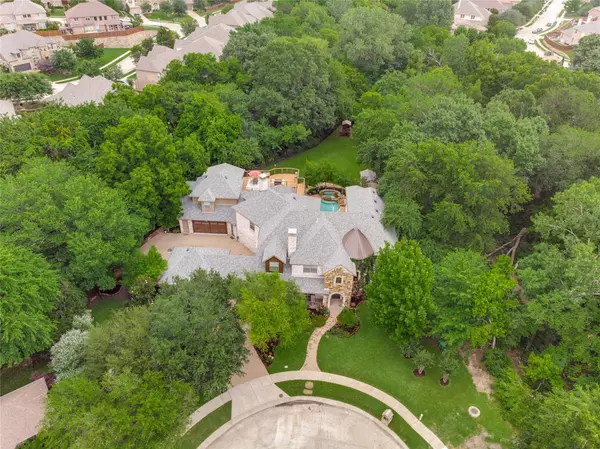$1,975,000
For more information regarding the value of a property, please contact us for a free consultation.
4400 Knightsbridge Drive Mckinney, TX 75072
7 Beds
6 Baths
6,878 SqFt
Key Details
Property Type Single Family Home
Sub Type Single Family Residence
Listing Status Sold
Purchase Type For Sale
Square Footage 6,878 sqft
Price per Sqft $287
Subdivision Knightsbridge Add
MLS Listing ID 20081373
Sold Date 07/29/22
Style Traditional
Bedrooms 7
Full Baths 5
Half Baths 1
HOA Fees $72/ann
HOA Y/N Mandatory
Year Built 2006
Annual Tax Amount $25,140
Lot Size 1.250 Acres
Acres 1.25
Property Description
Perfectly positioned on a cul de sac lot this remarkable home is secluded among mature trees & a creek on an impressive 1.25 acre lot in Stonebridge Ranch.The formals at the front of the home are versatile one w a cast stone fireplace & french doors to the porch the other w views to the pool.Wood beams and breath taking views are found in the family room leading to the kitchen where there is a nugget ice maker,pot filler,dbl ovens,gas cooktop and center island.Both a study and office for all work needs. Downstairs on a separate wing is where the fun happens w a huge gameroom w wetbar leading to the pool plus an attached media rm with eating bar.Nearby is a downstairs guest bedroom.Upstairs you have 5 bedrooms perfect for keeping all your loved ones together,a family rm,2nd laundry, & access to the upper deck connected to the mother-in-law suite or nanny's quarters where you have a kitchenette and private screened porch.
Location
State TX
County Collin
Community Community Pool, Fishing, Golf, Greenbelt, Jogging Path/Bike Path, Lake, Park, Playground, Sidewalks, Tennis Court(S)
Direction From Hwy380; Head south on US-75 S. Take exit 40A toward Louisiana St-Virginia Pkwy. Turn right onto Virginia Pkwy. Turn left onto Lake Forest Dr. Turn left onto Hills Creek Dr. Turn right onto Knightsbridge Dr.
Rooms
Dining Room 2
Interior
Interior Features Built-in Wine Cooler, Cable TV Available, Central Vacuum, Decorative Lighting, Double Vanity, Dry Bar, Flat Screen Wiring, Granite Counters, High Speed Internet Available, Kitchen Island, Multiple Staircases, Open Floorplan, Pantry, Sound System Wiring, Walk-In Closet(s), Wet Bar
Heating Central, Natural Gas
Cooling Ceiling Fan(s), Central Air, Electric, Zoned
Flooring Carpet, Ceramic Tile, Stone, Wood
Fireplaces Number 3
Fireplaces Type Dining Room, Family Room, Gas, Gas Logs, Gas Starter, Outside, Raised Hearth, Stone, Wood Burning
Equipment Home Theater
Appliance Built-in Gas Range, Built-in Refrigerator, Commercial Grade Vent, Dishwasher, Disposal, Electric Oven, Gas Cooktop, Ice Maker, Microwave, Convection Oven, Double Oven, Plumbed for Ice Maker, Refrigerator, Tankless Water Heater
Heat Source Central, Natural Gas
Laundry Electric Dryer Hookup, Utility Room, Full Size W/D Area, Washer Hookup
Exterior
Exterior Feature Attached Grill, Balcony, Courtyard, Covered Patio/Porch, Garden(s), Gas Grill, Rain Gutters, Lighting, Mosquito Mist System, Outdoor Kitchen, Outdoor Living Center, Private Entrance, Private Yard, Storage
Garage Spaces 4.0
Fence Wrought Iron
Pool Fenced, Heated, In Ground, Pool Sweep, Water Feature, Waterfall
Community Features Community Pool, Fishing, Golf, Greenbelt, Jogging Path/Bike Path, Lake, Park, Playground, Sidewalks, Tennis Court(s)
Utilities Available Cable Available, City Sewer, City Water, Curbs, Sidewalk, Underground Utilities
Roof Type Composition
Garage Yes
Private Pool 1
Building
Lot Description Acreage, Cul-De-Sac, Greenbelt, Interior Lot, Landscaped, Lrg. Backyard Grass, Many Trees, Sprinkler System, Subdivision
Story Two
Foundation Slab
Structure Type Brick,Rock/Stone
Schools
School District Mckinney Isd
Others
Acceptable Financing Cash, Conventional, VA Loan
Listing Terms Cash, Conventional, VA Loan
Financing Conventional
Read Less
Want to know what your home might be worth? Contact us for a FREE valuation!

Our team is ready to help you sell your home for the highest possible price ASAP

©2024 North Texas Real Estate Information Systems.
Bought with Hafsa Asim • Pinnacle Realty Advisors






