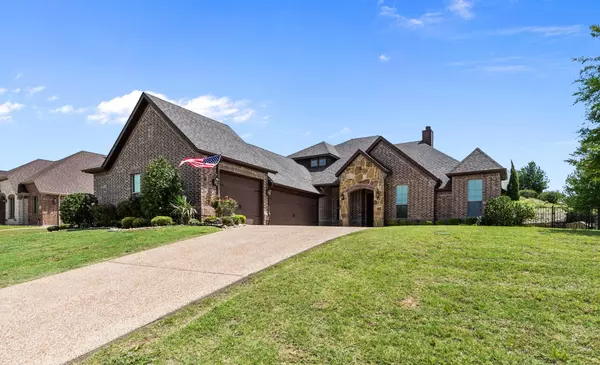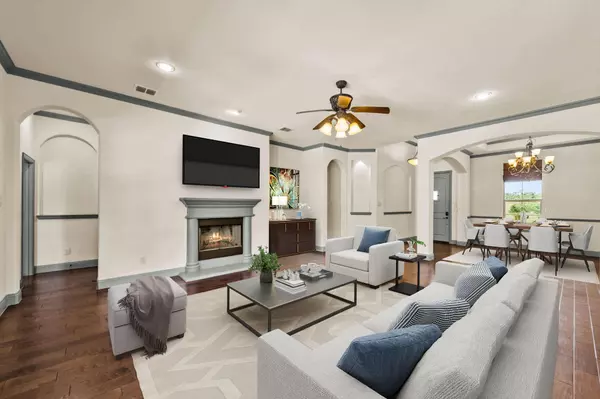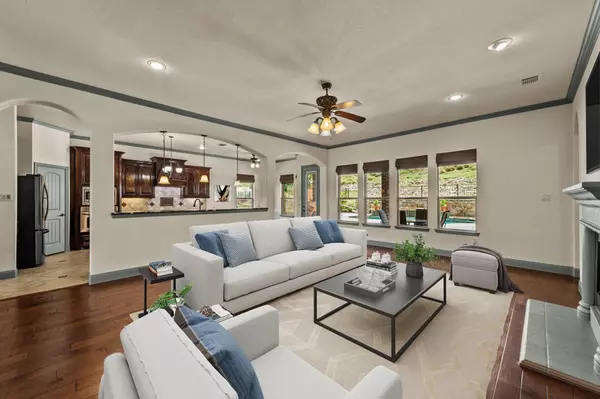$580,000
For more information regarding the value of a property, please contact us for a free consultation.
11028 Fernbury Drive Fort Worth, TX 76179
4 Beds
3 Baths
2,932 SqFt
Key Details
Property Type Single Family Home
Sub Type Single Family Residence
Listing Status Sold
Purchase Type For Sale
Square Footage 2,932 sqft
Price per Sqft $197
Subdivision Lago Vista At Bonds Ranch Add
MLS Listing ID 20093797
Sold Date 07/15/22
Style Traditional
Bedrooms 4
Full Baths 3
HOA Fees $63/ann
HOA Y/N Mandatory
Year Built 2013
Annual Tax Amount $11,963
Lot Size 0.492 Acres
Acres 0.492
Lot Dimensions 99 x 194
Property Description
Wonderfully kept 4 bedroom 3 bathroom open concept features tasteful custom tile work, custom stained cabinetry, and oil rubbed bronze finishes throughout. Spacious master suite with dresser vanities and giant shower in master bath including storm shelter in master closet. The upstairs room is large, could be a 5th bedroom with a full bathroom and walk in closet. The back yard pool with water feature is a fantastic place to cool off in the Texas heat. Large covered patio with additional pergola all back up to elevation giving you additional privacy. Garage is epoxy coated and 3rd car is higher clearance and deeper for a gym area or project car.
Location
State TX
County Tarrant
Community Curbs, Greenbelt, Playground, Sidewalks
Direction Use GPS
Rooms
Dining Room 1
Interior
Interior Features Cable TV Available, Decorative Lighting, Granite Counters, High Speed Internet Available, Kitchen Island, Open Floorplan, Walk-In Closet(s)
Heating Central, Electric, ENERGY STAR Qualified Equipment
Cooling Central Air, Electric, ENERGY STAR Qualified Equipment
Flooring Carpet, Hardwood, Tile
Fireplaces Number 1
Fireplaces Type Wood Burning
Appliance Dishwasher, Disposal, Electric Cooktop, Electric Range, Electric Water Heater, Microwave, Refrigerator
Heat Source Central, Electric, ENERGY STAR Qualified Equipment
Laundry Utility Room, Full Size W/D Area
Exterior
Exterior Feature Covered Patio/Porch, Rain Gutters, Lighting
Garage Spaces 3.0
Fence Wood, Wrought Iron
Pool Gunite, Heated, In Ground, Outdoor Pool, Water Feature
Community Features Curbs, Greenbelt, Playground, Sidewalks
Utilities Available City Sewer, City Water, Curbs, Outside City Limits, Sidewalk, Underground Utilities
Roof Type Composition,Shingle
Garage Yes
Private Pool 1
Building
Lot Description Corner Lot, Landscaped, Sprinkler System
Story One and One Half
Foundation Slab
Structure Type Brick,Wood
Schools
School District Eagle Mt-Saginaw Isd
Others
Ownership Thomas Hamilton
Acceptable Financing Cash, Conventional, FHA, VA Loan
Listing Terms Cash, Conventional, FHA, VA Loan
Financing Conventional
Read Less
Want to know what your home might be worth? Contact us for a FREE valuation!

Our team is ready to help you sell your home for the highest possible price ASAP

©2024 North Texas Real Estate Information Systems.
Bought with Jessie Richardson • Legacy Realty Advisors






