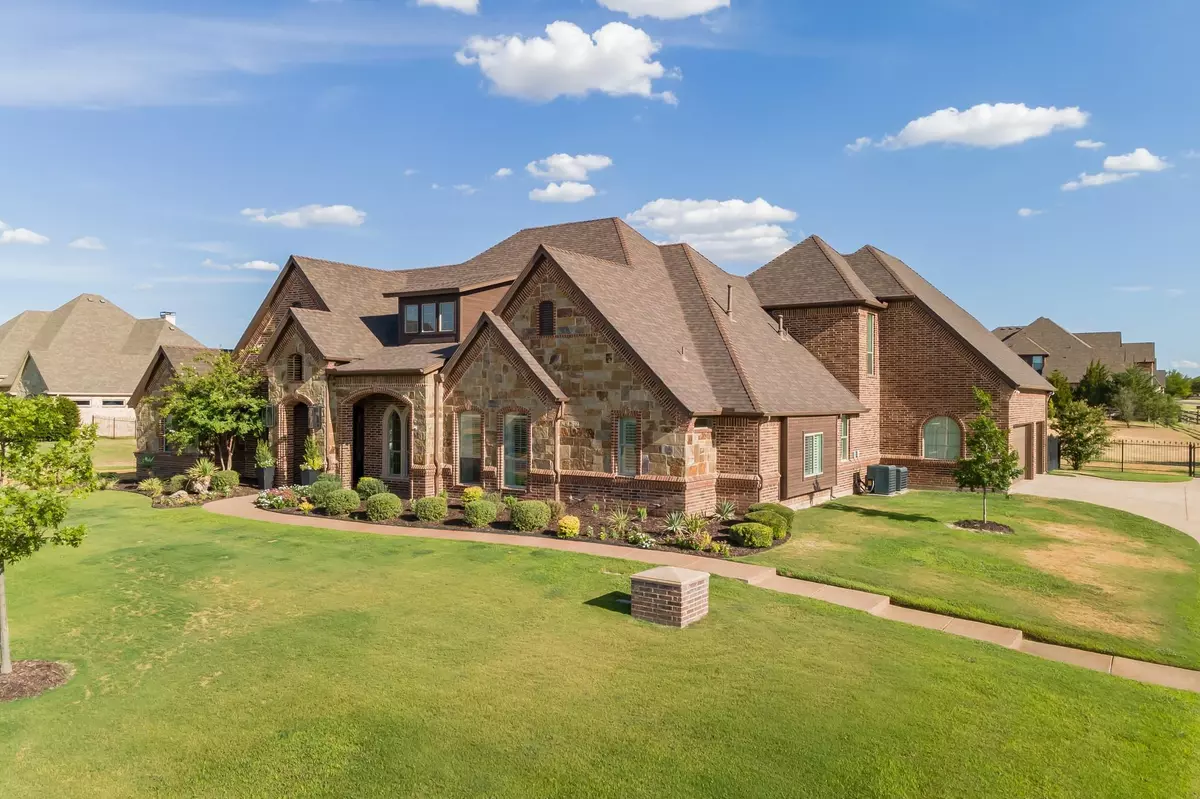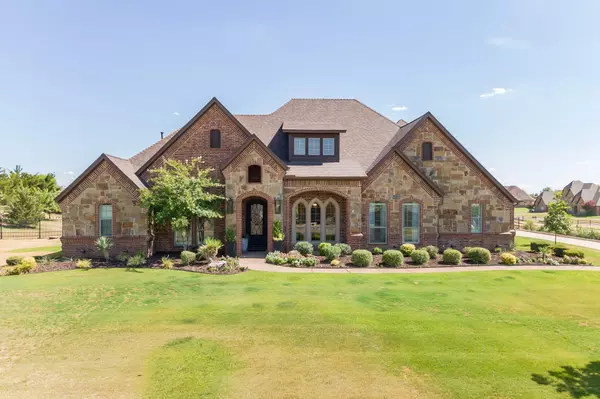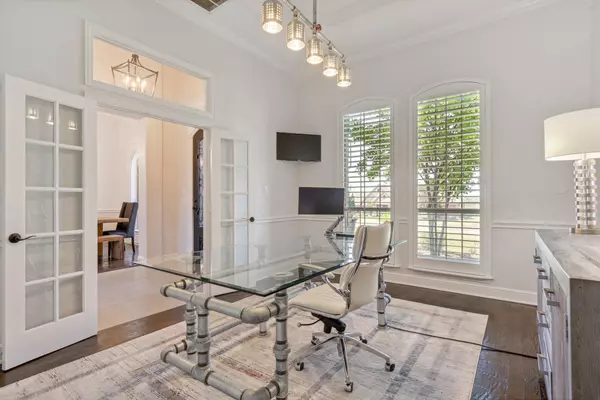$975,000
For more information regarding the value of a property, please contact us for a free consultation.
1232 Meredith Creek Lane Fort Worth, TX 76179
4 Beds
4 Baths
3,671 SqFt
Key Details
Property Type Single Family Home
Sub Type Single Family Residence
Listing Status Sold
Purchase Type For Sale
Square Footage 3,671 sqft
Price per Sqft $265
Subdivision Vista Ranch
MLS Listing ID 20113328
Sold Date 09/22/22
Style Traditional
Bedrooms 4
Full Baths 2
Half Baths 2
HOA Fees $29/ann
HOA Y/N Mandatory
Year Built 2007
Annual Tax Amount $11,357
Lot Size 1.380 Acres
Acres 1.38
Property Description
Luxury from top to bottom in this N. Fort Worth Home, located in the Vista Ranch subdivision. From floors to the roof, this home is loaded with upgrades and renovations that make it one of a kind. This immaculate and meticulously cared for home looks like as if it is new. The home boasts modern style and design that will impress immediately when you walk in the door. The entire home has been remodeled and upgraded inside and out within the last 2 years. New cooktop, oven, and dishwasher in 2020. Best water filtration you can get with an aquasauna whole home water filtration. Reverse osmosis drinking water at kitchen sink. The best class 4 hail resistant shingles installed on roof in 2019. Complete exterior paint and stain in 2020. New AC units in 2018. Outdoor cooking area has new kitchenaid outdoor grill, a sub zero outdoor fridge, and viking warming drawer. New whole home generator installed in 2022. See link to video and 360 tour.
Location
State TX
County Tarrant
Community Community Dock, Fishing, Park
Direction GPS friendly.
Rooms
Dining Room 2
Interior
Interior Features Built-in Features, Built-in Wine Cooler, Cable TV Available, Chandelier, Decorative Lighting, Double Vanity, Dry Bar, Flat Screen Wiring, Granite Counters, Kitchen Island, Pantry, Sound System Wiring, Vaulted Ceiling(s)
Heating Central, Propane
Cooling Ceiling Fan(s), Central Air, Electric, Multi Units, Roof Turbine(s)
Flooring Carpet, Ceramic Tile, Hardwood, Simulated Wood
Fireplaces Number 2
Fireplaces Type Blower Fan, Brick, Family Room, Gas Logs, Outside, Stone, Wood Burning
Equipment Home Theater
Appliance Dishwasher, Disposal, Electric Oven, Gas Cooktop, Microwave, Vented Exhaust Fan, Water Filter, Water Purifier
Heat Source Central, Propane
Laundry Electric Dryer Hookup, Utility Room, Full Size W/D Area, Washer Hookup
Exterior
Exterior Feature Built-in Barbecue, Covered Patio/Porch, Gas Grill, Rain Gutters, Lighting, Outdoor Kitchen, Outdoor Living Center
Garage Spaces 3.0
Fence Back Yard, Split Rail, Wood, Wrought Iron
Pool Gunite, In Ground, Outdoor Pool, Salt Water, Water Feature, Waterfall
Community Features Community Dock, Fishing, Park
Utilities Available Aerobic Septic, Asphalt, Curbs, Propane, Underground Utilities, Well
Roof Type Composition
Garage Yes
Private Pool 1
Building
Lot Description Landscaped, Sprinkler System
Story Two
Foundation Slab
Structure Type Brick,Rock/Stone
Schools
School District Northwest Isd
Others
Restrictions Deed
Acceptable Financing Cash, Conventional, VA Loan
Listing Terms Cash, Conventional, VA Loan
Financing VA
Special Listing Condition Aerial Photo
Read Less
Want to know what your home might be worth? Contact us for a FREE valuation!

Our team is ready to help you sell your home for the highest possible price ASAP

©2024 North Texas Real Estate Information Systems.
Bought with Stacei Shelley • RE/MAX Trinity






