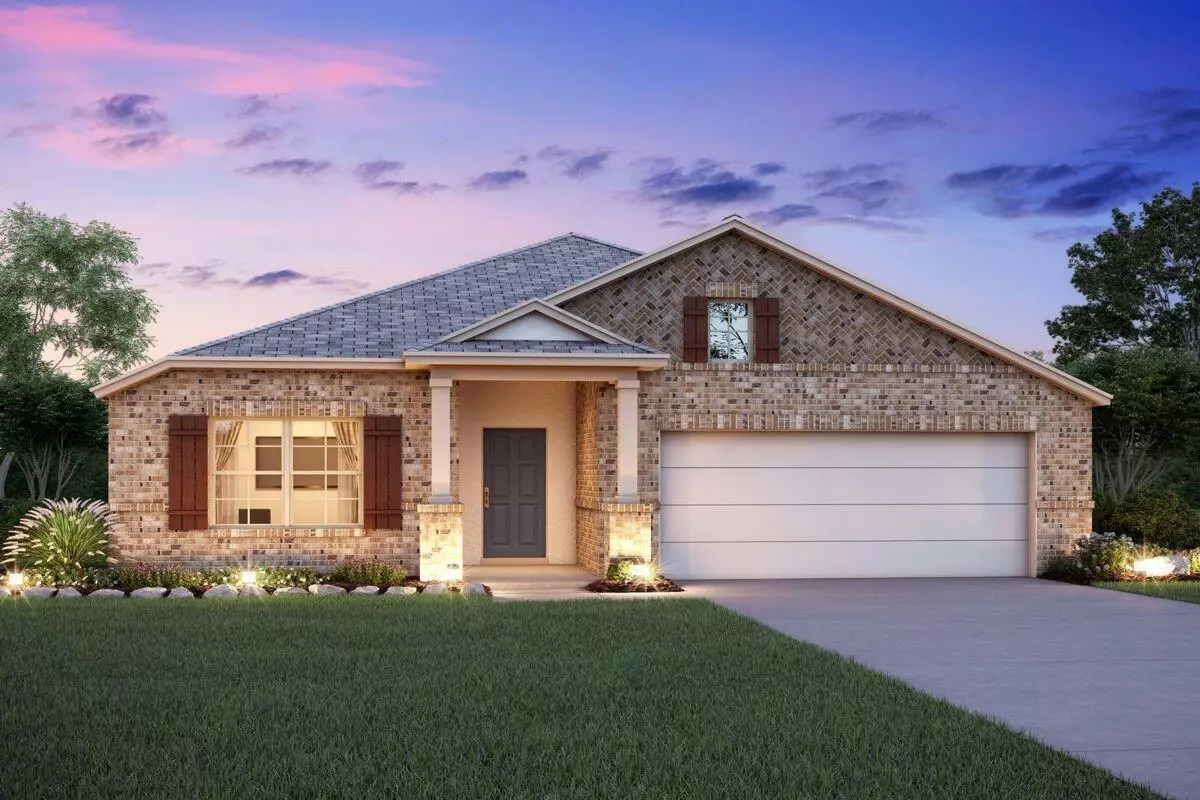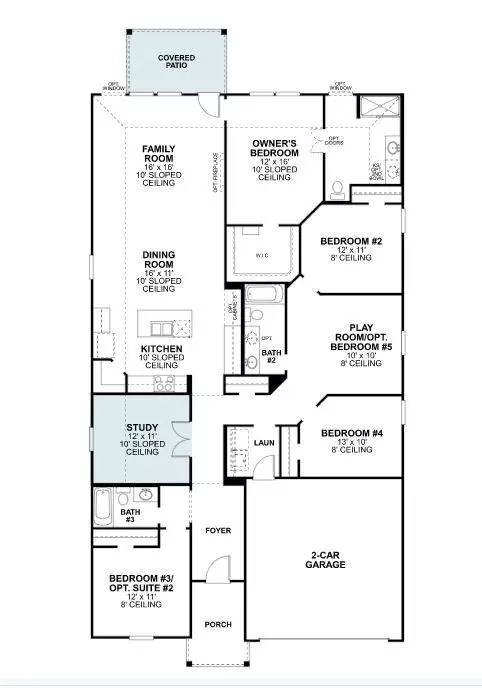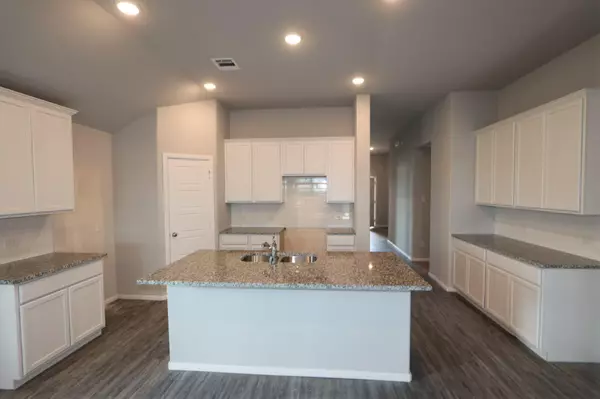$430,369
For more information regarding the value of a property, please contact us for a free consultation.
9016 Flying Eagle Lane Fort Worth, TX 76131
4 Beds
3 Baths
2,310 SqFt
Key Details
Property Type Single Family Home
Sub Type Single Family Residence
Listing Status Sold
Purchase Type For Sale
Square Footage 2,310 sqft
Price per Sqft $186
Subdivision Copper Creek
MLS Listing ID 20138760
Sold Date 09/21/22
Style Traditional
Bedrooms 4
Full Baths 3
HOA Fees $28
HOA Y/N Mandatory
Year Built 2022
Lot Size 5,754 Sqft
Acres 0.1321
Lot Dimensions 48x110x56x110
Property Description
Built by M-I Homes. Welcome to the popular Balboa Quick Move-In home offering everything you need in a 1-story layout. With a total of 4 bedrooms, plus a private study and separate play room, everyone will have a space to call his or her own. The upgraded Platinum Interior Package finishes this home, providing dozens of thoughtfully crafted finishes and details. Easy-to-clean luxury vinyl plank flooring in a warm weathered tone runs throughout the common living spaces. The kitchen is equipped with white-painted cabinetry, light granite countertops, and an abundance of storage space. The owner's bedroom includes 2 large windows and a sizable walk-in closet. The en-suite owner's bath boasts an oversized walk-in shower with creamy ceramic tile, double sinks and white cabinetry at the vanity, and an added window for a little extra sunlight. The upgraded garage door opener, extra security trim, and 8-zone lawn sprinkler system top it all off. Schedule your visit today!
Location
State TX
County Tarrant
Community Community Pool, Greenbelt, Jogging Path/Bike Path, Park
Direction From Fort Worth, take I-35 West north to US-287 North. Exit from I-35W N US-287 N for approx. 10 miles. Follow to Blue Mound Road to Copper Crossing Drive.
Rooms
Dining Room 1
Interior
Interior Features Cable TV Available, Decorative Lighting, Vaulted Ceiling(s)
Heating Central, Natural Gas
Cooling Ceiling Fan(s), Central Air, Electric
Flooring Carpet, Ceramic Tile, Luxury Vinyl Plank
Appliance Dishwasher, Disposal, Gas Cooktop, Gas Oven, Gas Range, Plumbed For Gas in Kitchen
Heat Source Central, Natural Gas
Laundry Utility Room, Washer Hookup
Exterior
Exterior Feature Covered Patio/Porch, Rain Gutters, Lighting
Garage Spaces 2.0
Fence Wood
Community Features Community Pool, Greenbelt, Jogging Path/Bike Path, Park
Utilities Available City Sewer, City Water, Community Mailbox, Concrete, Curbs, Individual Gas Meter, Individual Water Meter, Underground Utilities
Roof Type Composition
Garage Yes
Building
Lot Description Few Trees, Interior Lot, Irregular Lot, Landscaped, Sprinkler System, Subdivision
Story One
Foundation Slab
Structure Type Brick
Schools
School District Eagle Mt-Saginaw Isd
Others
Restrictions Deed
Ownership MI Homes
Acceptable Financing Cash, Conventional, FHA, VA Loan
Listing Terms Cash, Conventional, FHA, VA Loan
Financing Conventional
Special Listing Condition Deed Restrictions
Read Less
Want to know what your home might be worth? Contact us for a FREE valuation!

Our team is ready to help you sell your home for the highest possible price ASAP

©2024 North Texas Real Estate Information Systems.
Bought with Angelo Puma • Keller Williams Realty






