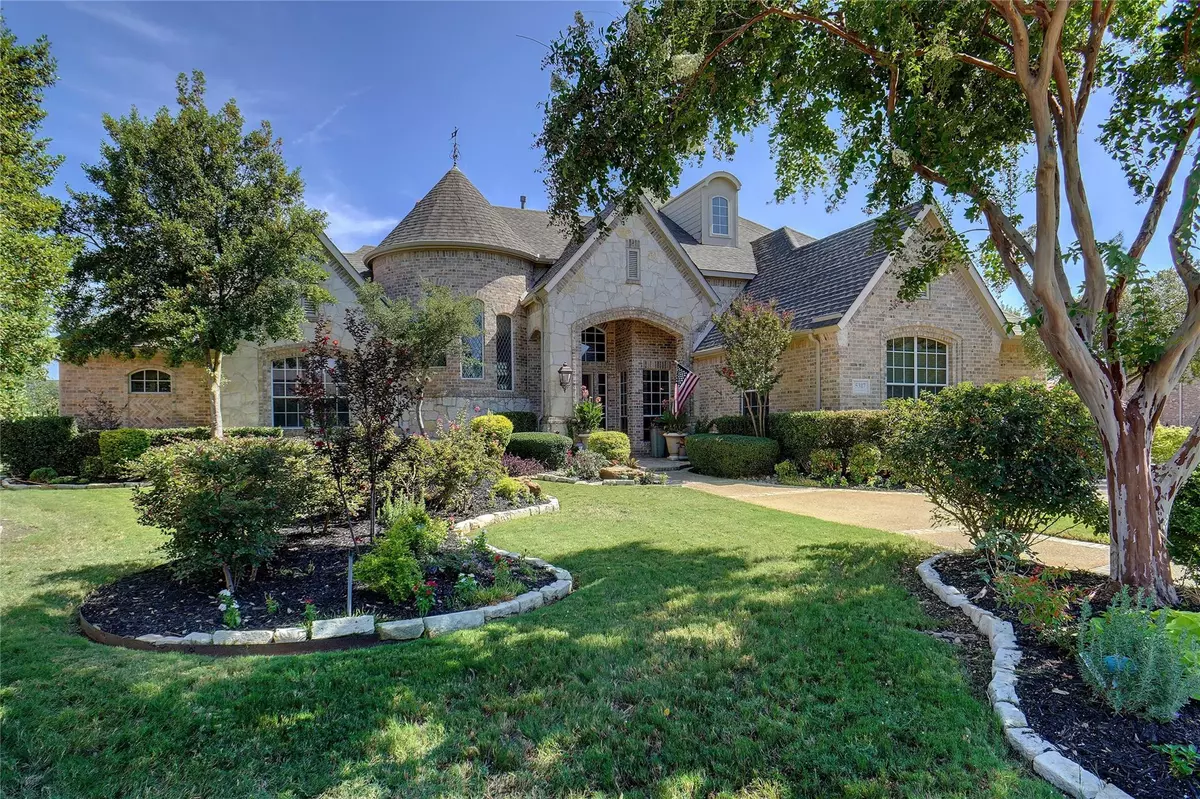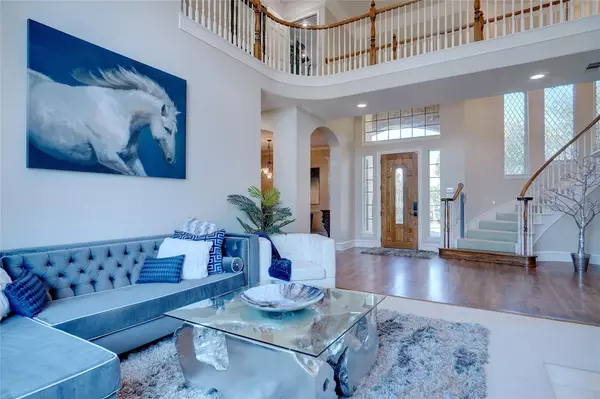$1,250,000
For more information regarding the value of a property, please contact us for a free consultation.
5317 Balmoral Lane Flower Mound, TX 75028
4 Beds
4 Baths
4,628 SqFt
Key Details
Property Type Single Family Home
Sub Type Single Family Residence
Listing Status Sold
Purchase Type For Sale
Square Footage 4,628 sqft
Price per Sqft $270
Subdivision Balmoral At Bridlewood
MLS Listing ID 20144887
Sold Date 09/23/22
Style French
Bedrooms 4
Full Baths 3
Half Baths 1
HOA Fees $77/mo
HOA Y/N Mandatory
Year Built 2000
Annual Tax Amount $14,244
Lot Size 0.476 Acres
Acres 0.476
Property Description
Grand drive to this Custom Sanders Balmoral estate! Beautiful stone & brick exterior with leaded glass stairway turret. Wood floors, soaring ceilings and natural light greet you at the entry. Chefs kitchen features granite counters, high-end cooktop, double ovens, custom cabinets with leaded glass, cabinet lighting and center island. 1st flr Master with 12-foot vaulted ceiling and bay windows. Stunning master spa with custom cabinetry, gorgeous Frondoso and Borghese tiles from Argentina, immense shower, and jetted tub and walk-in closet with custom cabinets. Family room has expansive windows, fireplace, and professional sound system. Upstairs has three large bedrooms, two baths, fitness room and gigantic game room. Walkout balcony overlooking the backyard and golf course pond and green #3. Professionally landscaped backyard oasis features a pool & spa, built-in kitchen, 36 inch DCS gas grill and side burner, therapy hot tub, 2 firepits, 1 fireplace, 2 Sonance landscape speaker zones.
Location
State TX
County Denton
Community Club House, Fishing, Fitness Center, Golf, Greenbelt, Jogging Path/Bike Path, Lake, Park, Playground, Pool, Restaurant, Sidewalks, Tennis Court(S)
Direction Head north on Bridlewood Blvd towards Cross timbers Rd, Turn right onto Country Club Dr, turn left onto Balmoral Pl, turn right onto Seville Ln, destination will be on the right.
Rooms
Dining Room 2
Interior
Interior Features Built-in Features, Cable TV Available, Cathedral Ceiling(s), Chandelier, Decorative Lighting, Double Vanity, Dry Bar, Eat-in Kitchen, Flat Screen Wiring, Granite Counters, High Speed Internet Available, Kitchen Island, Multiple Staircases, Natural Woodwork, Open Floorplan, Pantry, Sound System Wiring, Vaulted Ceiling(s), Walk-In Closet(s), Wired for Data
Heating Central, Natural Gas
Cooling Central Air, Heat Pump, Multi Units
Flooring Carpet, Ceramic Tile, Hardwood, Marble, Wood
Fireplaces Number 3
Fireplaces Type Family Room, Freestanding, Gas, Living Room, Outside
Equipment Home Theater
Appliance Built-in Refrigerator, Commercial Grade Range, Commercial Grade Vent, Dishwasher, Disposal, Dryer, Electric Oven, Gas Cooktop, Ice Maker, Microwave, Convection Oven, Double Oven, Plumbed For Gas in Kitchen, Plumbed for Ice Maker, Refrigerator, Vented Exhaust Fan, Warming Drawer, Washer, Water Filter
Heat Source Central, Natural Gas
Laundry Electric Dryer Hookup, Gas Dryer Hookup, Utility Room, Full Size W/D Area
Exterior
Exterior Feature Attached Grill, Balcony, Barbecue, Built-in Barbecue, Covered Patio/Porch, Fire Pit, Gas Grill, Lighting, Outdoor Grill, Outdoor Kitchen, Outdoor Living Center, Private Entrance, Private Yard
Garage Spaces 3.0
Fence Back Yard, Electric, Front Yard, Full, Invisible, Partial, Privacy, Security, Wood
Pool Fenced, Gunite, Heated, In Ground, Outdoor Pool, Pool Sweep, Pool/Spa Combo, Private, Pump, Separate Spa/Hot Tub, Water Feature, Waterfall
Community Features Club House, Fishing, Fitness Center, Golf, Greenbelt, Jogging Path/Bike Path, Lake, Park, Playground, Pool, Restaurant, Sidewalks, Tennis Court(s)
Utilities Available All Weather Road, Asphalt, Cable Available, City Sewer, City Water, Co-op Electric, Concrete, Curbs, Electricity Connected, Individual Gas Meter, Individual Water Meter, Phone Available, Sidewalk, Underground Utilities
Waterfront 1
Waterfront Description Lake Front - Common Area
Roof Type Composition
Garage Yes
Private Pool 1
Building
Lot Description Adjacent to Greenbelt, Greenbelt, Irregular Lot, Landscaped, Level, Lrg. Backyard Grass, Many Trees, On Golf Course, Park View, Sprinkler System, Subdivision, Tank/ Pond, Water/Lake View
Story Two
Foundation Slab
Structure Type Brick,Rock/Stone
Schools
School District Lewisville Isd
Others
Restrictions Unknown Encumbrance(s)
Ownership Thomas Anthony & Fontain D Doster
Acceptable Financing Cash, Conventional
Listing Terms Cash, Conventional
Financing Conventional
Special Listing Condition Aerial Photo, Owner/ Agent, Survey Available
Read Less
Want to know what your home might be worth? Contact us for a FREE valuation!

Our team is ready to help you sell your home for the highest possible price ASAP

©2024 North Texas Real Estate Information Systems.
Bought with John Sherwood • Coldwell Banker Realty






