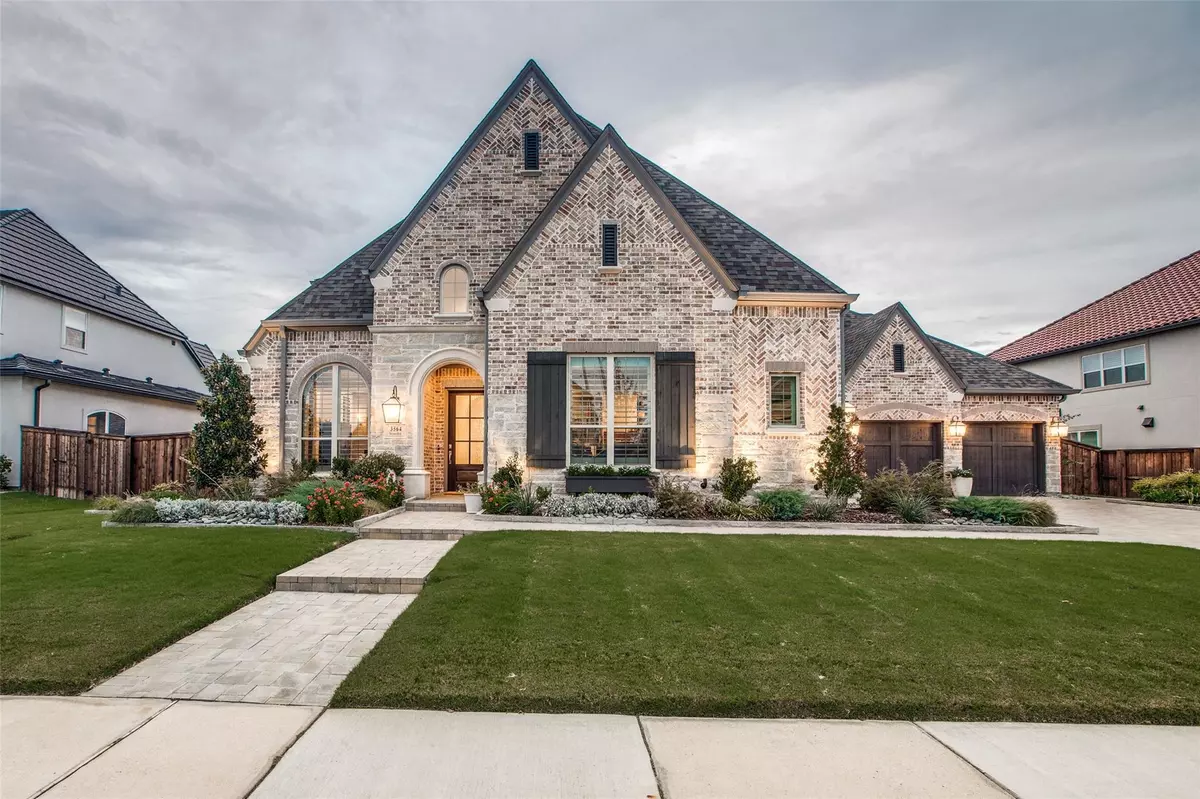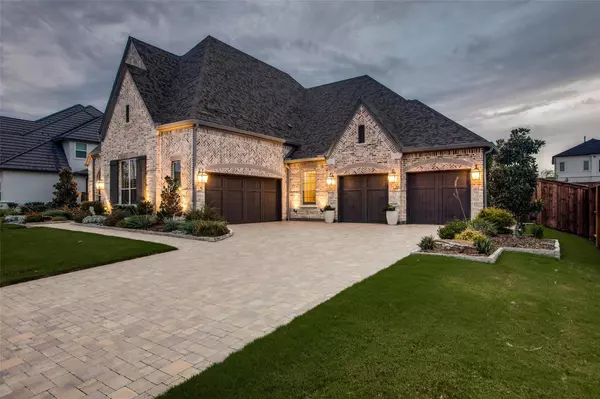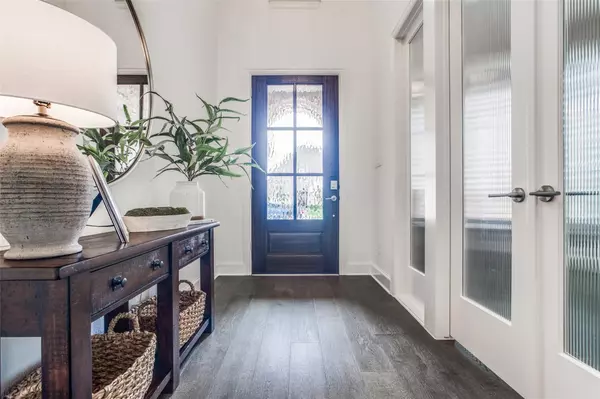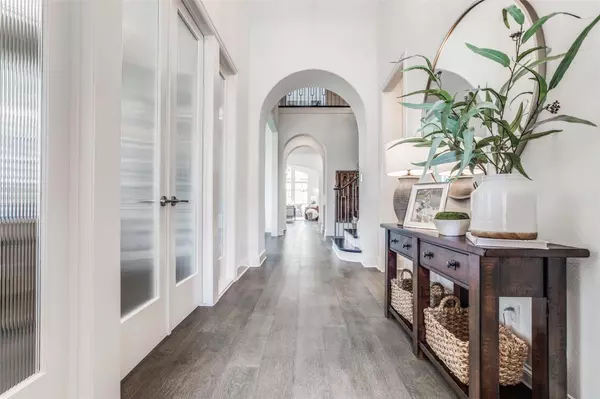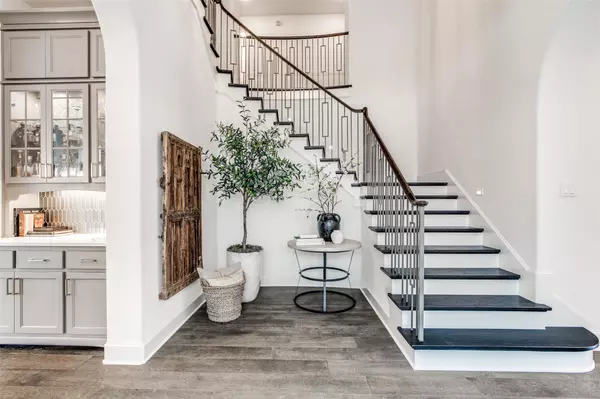$1,699,000
For more information regarding the value of a property, please contact us for a free consultation.
3564 Torrance Boulevard Frisco, TX 75034
5 Beds
7 Baths
5,236 SqFt
Key Details
Property Type Single Family Home
Sub Type Single Family Residence
Listing Status Sold
Purchase Type For Sale
Square Footage 5,236 sqft
Price per Sqft $324
Subdivision Edgestone At Legacy
MLS Listing ID 20152708
Sold Date 11/10/22
Style Traditional
Bedrooms 5
Full Baths 5
Half Baths 2
HOA Fees $125/ann
HOA Y/N Mandatory
Year Built 2019
Lot Size 0.312 Acres
Acres 0.312
Property Description
Breathtaking custom Huntington Home in highly sought after Edgestone At Legacy. Elegant foyer features butlers pantry across from DR, stunning staircase, and executive study. Gourmet kitchen offers an additional chef's pantry, secondary walk in pantry, and so much more. Stunning fireplace in FR, electric shades and planning desk in breakfast nook. Master Bath offers gorgeous built in linen cabinet with glass doors, oversized shower, garden tub, custom walkin closet, and easy access to laundry room. Master BR has bay window and sitting area. Secondary BR down with ensuite bath. Half bath for guests. Upstairs Game Room features Wet Bar, Wine Fridge, Media Room, 3 BRs with private baths, and another half bath. Retreat upstairs has built in desk, electric shades, and lots of storage. Covered extended patio with outdoor kitchen, electric screens and custom lights. Two separate garages with epoxy flooring. Easy access to shopping, restaurants, highly rated schools and major highways.
Location
State TX
County Denton
Community Club House, Community Pool, Curbs, Fitness Center, Greenbelt, Jogging Path/Bike Path, Park, Playground, Sidewalks
Direction From the Dallas North Tollway, west on Stonebrook Pkwy, left on Edgestone, follow around to Marble Hill Rd., left on Hamilton Heights Ave., Left on Lomita Ave, and right on Torrance Blvd to property on the right.
Rooms
Dining Room 2
Interior
Interior Features Built-in Features, Built-in Wine Cooler, Cable TV Available, Cathedral Ceiling(s), Decorative Lighting, High Speed Internet Available, Kitchen Island, Multiple Staircases, Open Floorplan, Pantry, Smart Home System, Sound System Wiring, Vaulted Ceiling(s), Walk-In Closet(s), Wet Bar
Heating Central, Natural Gas, Zoned
Cooling Ceiling Fan(s), Central Air, Electric, Zoned
Flooring Carpet, Ceramic Tile, Wood
Fireplaces Number 1
Fireplaces Type Gas Logs, Gas Starter
Appliance Dishwasher, Disposal, Electric Oven, Gas Cooktop, Microwave, Double Oven, Refrigerator, Tankless Water Heater, Vented Exhaust Fan
Heat Source Central, Natural Gas, Zoned
Laundry Electric Dryer Hookup, Utility Room, Full Size W/D Area, Washer Hookup
Exterior
Exterior Feature Attached Grill, Covered Patio/Porch, Gas Grill, Rain Gutters, Lighting, Outdoor Kitchen, Outdoor Living Center, Private Yard
Garage Spaces 4.0
Fence Wood
Community Features Club House, Community Pool, Curbs, Fitness Center, Greenbelt, Jogging Path/Bike Path, Park, Playground, Sidewalks
Utilities Available City Sewer, City Water, Community Mailbox, Curbs, Sidewalk
Roof Type Composition
Garage Yes
Building
Lot Description Few Trees, Interior Lot, Landscaped, Lrg. Backyard Grass, Sprinkler System, Subdivision
Story Two
Foundation Slab
Structure Type Brick,Rock/Stone
Schools
School District Frisco Isd
Others
Ownership See Tax
Financing Cash
Read Less
Want to know what your home might be worth? Contact us for a FREE valuation!

Our team is ready to help you sell your home for the highest possible price ASAP

©2024 North Texas Real Estate Information Systems.
Bought with Non-Mls Member • NON MLS


