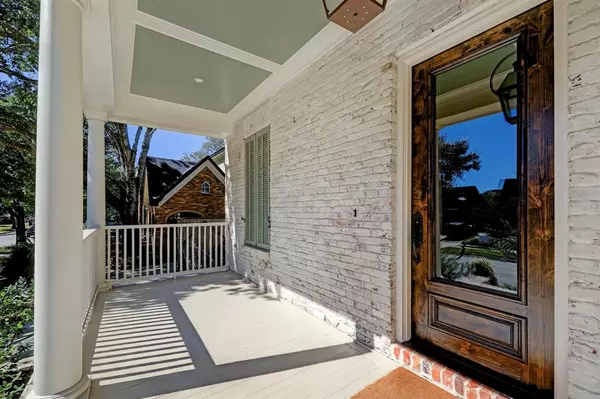$1,399,000
For more information regarding the value of a property, please contact us for a free consultation.
923 Teetshorn ST Houston, TX 77009
4 Beds
4.2 Baths
4,674 SqFt
Key Details
Property Type Single Family Home
Listing Status Sold
Purchase Type For Sale
Square Footage 4,674 sqft
Price per Sqft $297
Subdivision Woodland Heights
MLS Listing ID 93677367
Sold Date 01/06/23
Style Traditional
Bedrooms 4
Full Baths 4
Half Baths 2
Year Built 2014
Annual Tax Amount $27,537
Tax Year 2021
Lot Size 5,000 Sqft
Acres 0.1148
Property Description
Spacious Woodlands Heights Meticulously-Designed Modern Home built by Smith Family Homes Situated on a Quiet Residential Street w/ Dazzling Views of Downtown from the Primary Suite/Terrace and Zoned to Travis Elementary School! This home features nearly 1,000 sqft of Porch space and a professional landscape design that includes a low-maintenance yard with sprinkler system and landscape lighting! On the top and the back of the home are the extra spaces such as the Large Gameroom with full bath upstairs, and the flex/office space or fourth bedroom with half bath accessible by the rear staircase. The Kitchen offers High end features such as the custom cabinetry, an over-sized Sub-Zero Fridge and 6-Burner Wolf Range with griddle, double oven and custom hood. This is the perfect home for entertaining, and imagine walking out your front door to enjoy Lights in the Heights!
Location
State TX
County Harris
Area Heights/Greater Heights
Rooms
Bedroom Description All Bedrooms Up,Primary Bed - 2nd Floor,Walk-In Closet
Other Rooms Breakfast Room, Family Room, Formal Dining, Formal Living, Gameroom Up, Home Office/Study, Living Area - 1st Floor, Media, Utility Room in House
Master Bathroom Primary Bath: Double Sinks, Primary Bath: Separate Shower, Primary Bath: Soaking Tub, Secondary Bath(s): Shower Only
Den/Bedroom Plus 5
Kitchen Kitchen open to Family Room, Pantry, Under Cabinet Lighting
Interior
Interior Features 2 Staircases, Dry Bar, Formal Entry/Foyer, High Ceiling, Wired for Sound
Heating Central Gas
Cooling Central Electric
Flooring Carpet, Wood
Fireplaces Number 1
Fireplaces Type Gaslog Fireplace
Exterior
Exterior Feature Back Green Space, Back Yard Fenced, Balcony, Covered Patio/Deck, Patio/Deck, Porch, Private Driveway
Parking Features Attached/Detached Garage
Garage Spaces 2.0
Roof Type Composition
Private Pool No
Building
Lot Description Subdivision Lot
Story 2
Foundation Pier & Beam
Lot Size Range 0 Up To 1/4 Acre
Sewer Public Sewer
Water Public Water
Structure Type Brick,Wood
New Construction No
Schools
Elementary Schools Travis Elementary School (Houston)
Middle Schools Hogg Middle School (Houston)
High Schools Heights High School
School District 27 - Houston
Others
Senior Community No
Restrictions Unknown
Tax ID 056-287-000-0021
Acceptable Financing Cash Sale, Conventional, VA
Tax Rate 2.3307
Disclosures Sellers Disclosure
Listing Terms Cash Sale, Conventional, VA
Financing Cash Sale,Conventional,VA
Special Listing Condition Sellers Disclosure
Read Less
Want to know what your home might be worth? Contact us for a FREE valuation!

Our team is ready to help you sell your home for the highest possible price ASAP

Bought with IndyQuest Properties, LLC






