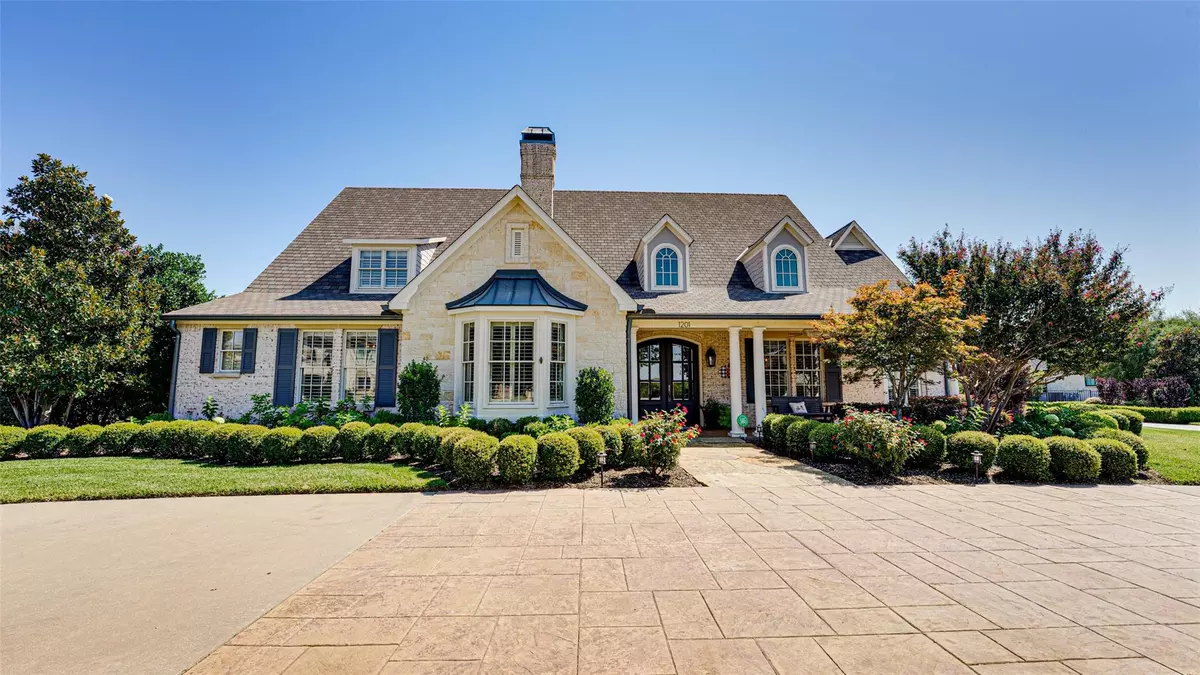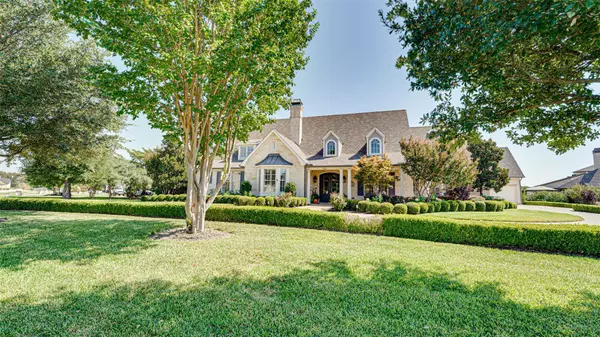$1,100,000
For more information regarding the value of a property, please contact us for a free consultation.
1201 Estate Drive Ennis, TX 75119
5 Beds
6 Baths
5,722 SqFt
Key Details
Property Type Single Family Home
Sub Type Single Family Residence
Listing Status Sold
Purchase Type For Sale
Square Footage 5,722 sqft
Price per Sqft $192
Subdivision Sleepy Hollow Estates 1.05 Acres
MLS Listing ID 20181336
Sold Date 01/11/23
Style Traditional
Bedrooms 5
Full Baths 5
Half Baths 1
HOA Fees $44/ann
HOA Y/N Mandatory
Year Built 2008
Lot Size 1.050 Acres
Acres 1.05
Property Description
!!!!!!!!$50,000 SELLER CREDIT!!!!!!!! This beautiful home in a gated community features 5 bedrooms, 5.5 bathrooms with 2 living areas, office, formal dining, game room, craft room, exercise room, tons of storage space & more! There are high end finishes throughout, honed by a master craftsman with intricate millwork around every corner, beamed coffered ceilings & perfectly appointed rooms with designer touches. The kitchen's thoughtful design provides seamless entertaining & truly comfortable luxury living with custom cabinets, granite countertops, commercial grade double gas stove, dual zone wine cooler, Kitchen Aid ice maker & more! Retreat to the fully landscaped backyard with a stunning saltwater diving pool, grotto, hot tub, outdoor kitchen with ample outdoor living space, perfect for entertaining! 3-car attached garage, 2-car detached with a second story space that has plumbing & electrical which can be finished out as separate living quarters.
Location
State TX
County Ellis
Direction GPS
Rooms
Dining Room 2
Interior
Interior Features Built-in Features, Built-in Wine Cooler, Cable TV Available, Cathedral Ceiling(s), Decorative Lighting, Double Vanity, Eat-in Kitchen, Flat Screen Wiring, Granite Counters, High Speed Internet Available, Kitchen Island, Multiple Staircases, Open Floorplan, Pantry, Sound System Wiring, Vaulted Ceiling(s), Walk-In Closet(s), Wet Bar
Heating Central, Natural Gas
Cooling Ceiling Fan(s), Central Air, Electric
Flooring Carpet, Ceramic Tile, Marble, Wood
Fireplaces Number 3
Fireplaces Type Brick, Decorative, Fire Pit, Gas, Gas Starter, Outside, Stone
Appliance Built-in Gas Range, Built-in Refrigerator, Commercial Grade Range, Commercial Grade Vent, Dishwasher, Disposal, Gas Range, Gas Water Heater, Ice Maker, Microwave, Plumbed For Gas in Kitchen, Tankless Water Heater, Vented Exhaust Fan, Warming Drawer
Heat Source Central, Natural Gas
Laundry Utility Room, Full Size W/D Area
Exterior
Exterior Feature Attached Grill, Covered Patio/Porch, Fire Pit, Gas Grill, Rain Gutters, Outdoor Grill, Outdoor Kitchen, Outdoor Living Center
Garage Spaces 5.0
Fence Wrought Iron
Pool Diving Board, Fenced, In Ground, Outdoor Pool, Pool/Spa Combo, Salt Water, Water Feature
Utilities Available City Sewer, City Water, Curbs, Sidewalk
Roof Type Composition
Garage Yes
Private Pool 1
Building
Lot Description Acreage, Interior Lot, Landscaped, Lrg. Backyard Grass, Many Trees, Sprinkler System, Subdivision
Story Two
Foundation Slab
Structure Type Brick,Rock/Stone,Wood
Schools
Elementary Schools Austin
School District Ennis Isd
Others
Restrictions Deed
Ownership Owner of Record
Acceptable Financing Cash, Conventional, FHA, VA Loan
Listing Terms Cash, Conventional, FHA, VA Loan
Financing Conventional
Read Less
Want to know what your home might be worth? Contact us for a FREE valuation!

Our team is ready to help you sell your home for the highest possible price ASAP

©2024 North Texas Real Estate Information Systems.
Bought with Andrea Moody • Call It Closed Realty






