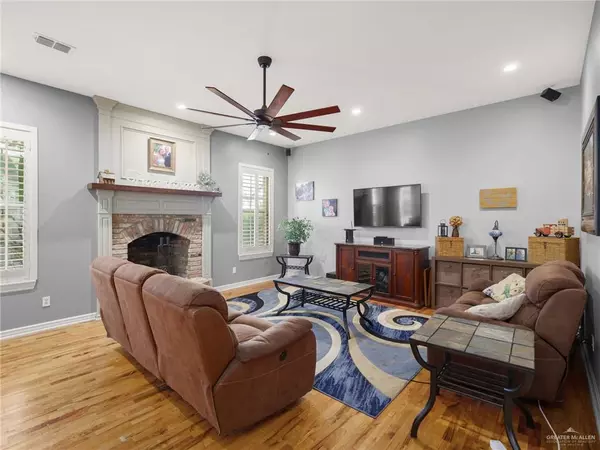$319,900
For more information regarding the value of a property, please contact us for a free consultation.
1005 Concho CT Mission, TX 78572
4 Beds
3 Baths
2,637 SqFt
Key Details
Property Type Single Family Home
Sub Type Single Family Residence
Listing Status Sold
Purchase Type For Sale
Square Footage 2,637 sqft
Subdivision Cimarron Country Club
MLS Listing ID 332909
Sold Date 06/26/20
Bedrooms 4
Full Baths 3
HOA Fees $50/qua
HOA Y/N Yes
Originating Board Greater McAllen
Year Built 1995
Annual Tax Amount $8,580
Tax Year 2019
Lot Size 0.336 Acres
Acres 0.3359
Property Description
Summer will be SENSATIONAL in this 4 bedroom, 3 bath home with a POOL! When you only have time to view the best, this is where you will stop. This amazing home offers spacious rooms that are airy and bright, wooden floors and has plantation shutters throughout giving it a timeless elegance. Family room has a mantled fireplace w/high ceilings and french doors that open to the covered patio. The kitchen has ganite countertops w/endless storage for seldom used as well as everyday cookware and dishes. Experience the joy of cooking in this fully-equipped kitchen. Main bedroom has a separate dressing area with walk-in closet and double vanity. It also has french doors leading to the beautiful oasis that's the backyard. All french doors have motorized outside hurricane shutters. Interior walls, doors and trims have recently been painted with neutral colors, tastefully decorated and is MOVE-IN ready. Home also has smart home features.You can't miss out, call and make this marvelous home YOURS!
Location
State TX
County Hidalgo
Community Clubhouse, Curbs, Golf
Rooms
Dining Room Living Area(s): 2
Interior
Interior Features Entrance Foyer, Countertops (Granite), Bonus Room, Built-in Features, Ceiling Fan(s), Crown/Cove Molding, Decorative/High Ceilings, Fireplace, Office/Study, Split Bedrooms, Walk-In Closet(s)
Heating Central
Cooling Central Air
Flooring Tile
Fireplace true
Appliance Electric Water Heater, Smooth Electric Cooktop, Microwave, Oven-Single, Refrigerator
Laundry Laundry Room
Exterior
Exterior Feature BBQ Pit/Grill, Sprinkler System
Garage Spaces 2.0
Fence Masonry
Pool In Ground, Outdoor Pool
Community Features Clubhouse, Curbs, Golf
Utilities Available Cable Available
Waterfront No
View Y/N No
Roof Type Clay Tile
Total Parking Spaces 2
Garage Yes
Private Pool true
Building
Lot Description Cul-De-Sac
Faces S on SHary Rd past Expressway. W on Rio Grande Dr, S Concho Ct
Story 1
Foundation Slab
Sewer City Sewer
Water Public
Structure Type Stucco
New Construction No
Schools
Elementary Schools Bentsen
Middle Schools B.L. Gray Junior High
High Schools Sharyland H.S.
Others
Tax ID C444004019003400
Read Less
Want to know what your home might be worth? Contact us for a FREE valuation!

Our team is ready to help you sell your home for the highest possible price ASAP






