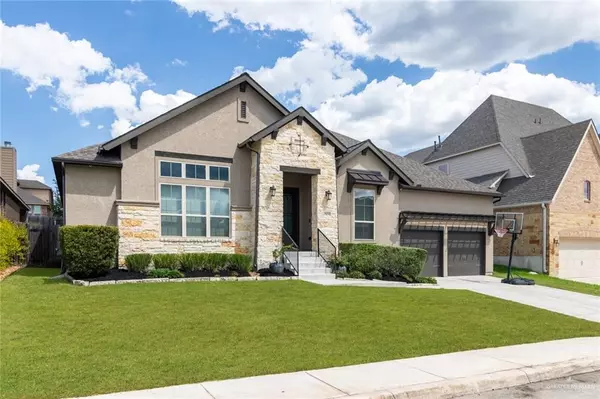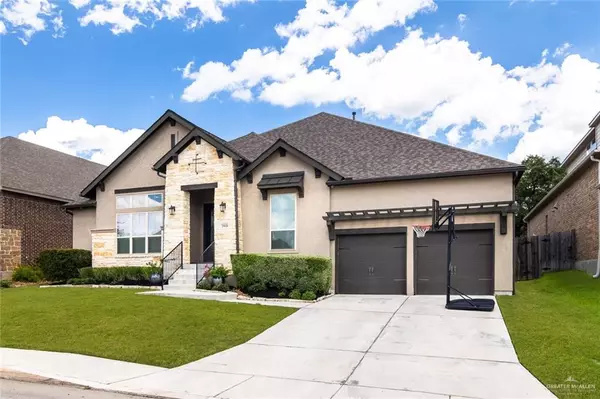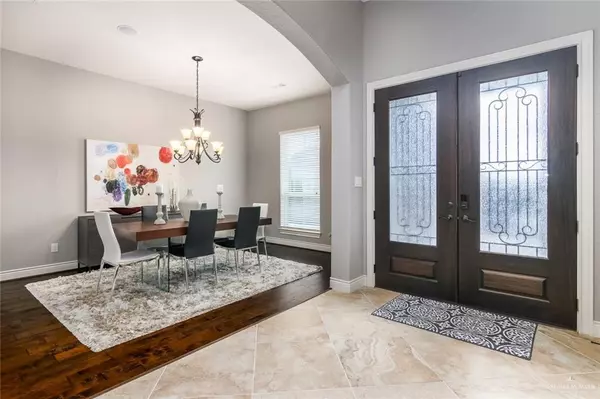$515,000
For more information regarding the value of a property, please contact us for a free consultation.
25838 Raven RDG San Antonio, TX 78255
4 Beds
3.5 Baths
3,713 SqFt
Key Details
Property Type Single Family Home
Sub Type Single Family Residence
Listing Status Sold
Purchase Type For Sale
Square Footage 3,713 sqft
Subdivision River Rock
MLS Listing ID 341547
Sold Date 11/05/20
Bedrooms 4
Full Baths 3
Half Baths 1
HOA Fees $58/qua
HOA Y/N Yes
Originating Board Greater McAllen
Year Built 2014
Annual Tax Amount $9,440
Tax Year 2020
Lot Size 9,598 Sqft
Acres 0.2204
Property Description
Your search is over!!! With 4 beds, 3.5 baths, a private home office, open layout & designer fixtures, this former Perry model home has everything you’ve been looking for. Entertain in grand style in the formal dining room & eat-in chef’s kitchen; complete with a butler’s pantry, walk-in pantry, massive center island, granite counters, custom backsplash & stainless appliance package. Relax & unwind in the luxurious primary retreat, featuring a sizable bedroom, dressing room with custom shelving system, spa bath with soaking tub, double vanities & walk-in shower. Three spacious secondary bedrooms, one with a private en suite bath. Upgrades galore, including: designer paint colors, crown molding, custom built-ins, video doorbell, camera system & built-in surround sound. Pop some popcorn & watch your favorite movie in the theater room. Covered patio overlooks a lush backyard oasis. Unbeatable location, 5 minutes from HWY I-10, 2 miles from HEB, and minutes from The Rim & La Cantera!
Location
State TX
County Bexar
Community Gated, Pool, Sidewalks, Street Lights
Rooms
Dining Room Living Area(s): 2
Interior
Interior Features Entrance Foyer, Countertops (Granite), Bonus Room, Built-in Features, Ceiling Fan(s), Crown/Cove Molding, Decorative/High Ceilings, Fireplace, Microwave, Office/Study, Split Bedrooms, Walk-In Closet(s)
Heating Central, Electric
Cooling Central Air, Electric
Flooring Travertine
Fireplace true
Appliance Electric Water Heater, Water Heater (In Garage), Gas Cooktop, Dishwasher, Disposal, Microwave, Oven-Single
Laundry Laundry Room, Washer/Dryer Connection
Exterior
Exterior Feature Gutters/Spouting, Sprinkler System
Garage Spaces 3.0
Fence Privacy, Wood
Community Features Gated, Pool, Sidewalks, Street Lights
Waterfront No
View Y/N No
Roof Type Composition Shingle
Total Parking Spaces 3
Garage Yes
Building
Lot Description Professional Landscaping, Sidewalks, Sprinkler System
Faces IH-10 W toward El Paso, Exit 551/ Boerne Sage Road, Leon Spring , West on Boerne Stage Road, North on River Ranch, West on River Trace, North on Raven Ridge.
Story 1
Foundation Slab
Sewer City Sewer
Water Public
Structure Type Stone,Stucco
New Construction No
Schools
Elementary Schools Mcandrew
Middle Schools Rawlinson
High Schools Clark
Others
Tax ID 047091720500
Security Features Security System,Closed Circuit Camera(s),Smoke Detector(s)
Read Less
Want to know what your home might be worth? Contact us for a FREE valuation!

Our team is ready to help you sell your home for the highest possible price ASAP






