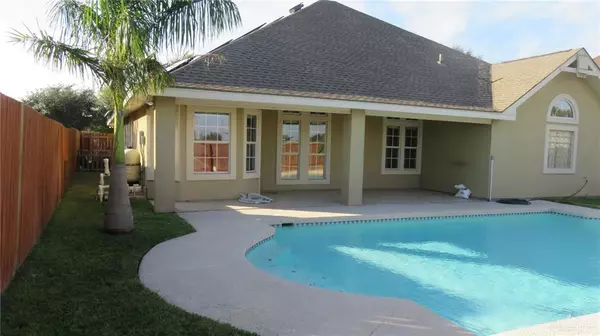$249,000
For more information regarding the value of a property, please contact us for a free consultation.
5118 N 24TH Lane Mcallen, TX 78504
3 Beds
2.5 Baths
1,796 SqFt
Key Details
Property Type Single Family Home
Sub Type Single Family Residence
Listing Status Sold
Purchase Type For Sale
Square Footage 1,796 sqft
Subdivision Kingwood Estates
MLS Listing ID 348610
Sold Date 08/04/21
Bedrooms 3
Full Baths 2
Half Baths 1
HOA Y/N No
Originating Board Greater McAllen
Year Built 2003
Annual Tax Amount $5,453
Tax Year 2020
Lot Size 7,636 Sqft
Acres 0.1753
Property Description
IN KINWOOD ESTATES PH 5 READY TO MOVE IN BEAUTIFUL HOME WITH SOLAR SYSTEM, THREE BEDROOMS, 2.5 BATHS, 2 CAR GARAGE WITH SWIMMING POOL. THREE BEDROOMS ARE EQUIPPED WITH CARPET FLOORING, AND CEILING FANS.THE MASTER BATHROOM IS EQUIPPED WITH TWO WASHBOWLS, WHIRLPOOL, SHOWER, PRIVATE TOILET AND TILE FLOORING. THE KITCHEN, DINING AREAS, LIVING AREA, HALLWAYS, HALLWAY BATH AND HALF BATH ARE EQUIPPED WITH LAMINATED FLOORING. THE ENCHANTING KITCHEN IS EQUIPPED WITH NICE LIGHTING, CUSTOMIZED COUNTER TOPS AND CABINETS WITH BEUTIFUL CROWNING. THE KITCHEN APPLIANCES ARE ENERGY STAR. THE HOUSE HAS MATURE TREES AT THE FRONT, PROFESSIONAL LANDSCAPING. THE REFRIGERATOR, ELECTRIC RANGE , DISHWASHER, FOOD DISPOSAL, MICROWAVE OVEN, WASHING MACHINE, AND CLOTHS DRYER WILL CONVEY. THE THERMOSTAT IS A NEST PROGRAMMABLE SMART THRMOSTAT. THE ATTIC IS EQUIPPED WITH A SOLAR ATTIC FAN. THE HOUSE IS EQUIPPED WITH 10.5 kWh SOLAR SYSTEM TO POWER THE HOME.
Location
State TX
County Hidalgo
Rooms
Other Rooms Storage
Dining Room Living Area(s): 2
Interior
Interior Features Entrance Foyer, Countertops (Laminate), Ceiling Fan(s), Dryer, Microwave, Split Bedrooms, Washer
Heating Central, Electric
Cooling Central Air, Electric
Flooring Carpet, Laminate, Tile
Appliance Electric Water Heater, Water Heater (In Garage), Smooth Electric Cooktop, Dishwasher, Disposal, Dryer, Microwave
Laundry Laundry Room, Washer/Dryer Connection
Exterior
Exterior Feature Manual Gate, Mature Trees, Sprinkler System
Garage Spaces 2.0
Fence Wood
Pool In Ground, Outdoor Pool
Community Features None
Utilities Available Cable Available
Waterfront No
View Y/N No
Roof Type Composition Shingle
Total Parking Spaces 2
Garage Yes
Private Pool true
Building
Lot Description Mature Trees, Professional Landscaping, Sidewalks, Sprinkler System
Faces NORTH 23RD 3.2 MI NORTH TURN LEFT ONTO ZINNIA AVE., .1 MI. TURN LEFT ONTO 24TH LANE. HOUSE WILL BE SECOND HOUSE ON YOUR LEFT.
Story 1
Foundation Slab
Sewer City Sewer
Water Public
Structure Type Stucco
New Construction No
Schools
Elementary Schools Casteneda
Middle Schools De Leon
High Schools Rowe H.S.
Others
Tax ID 647056
Security Features Smoke Detector(s)
Read Less
Want to know what your home might be worth? Contact us for a FREE valuation!

Our team is ready to help you sell your home for the highest possible price ASAP






