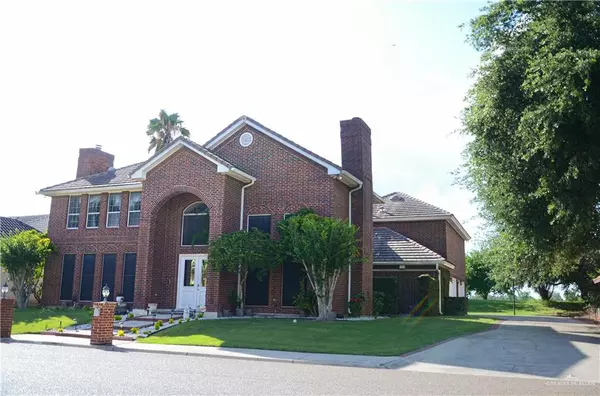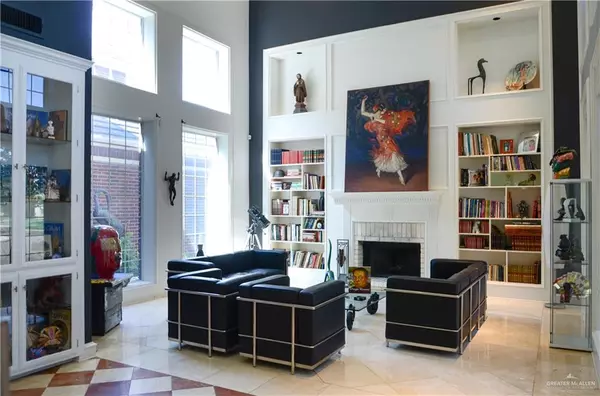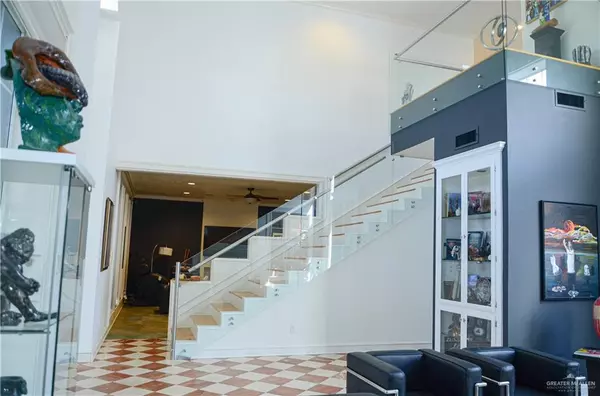$429,000
For more information regarding the value of a property, please contact us for a free consultation.
1008 Rio Grande DR #78572 Mission, TX 78572
4 Beds
4 Baths
5,036 SqFt
Key Details
Property Type Single Family Home
Sub Type Single Family Residence
Listing Status Sold
Purchase Type For Sale
Square Footage 5,036 sqft
Subdivision Cimarron Country Club
MLS Listing ID 357712
Sold Date 07/09/21
Bedrooms 4
Full Baths 4
HOA Fees $8
HOA Y/N Yes
Originating Board Greater McAllen
Year Built 1991
Annual Tax Amount $11,253
Tax Year 2020
Lot Size 0.262 Acres
Acres 0.2617
Property Description
Must see this gem - high end finishes, custom built ins and a dream pool.
This home has high, dramatic ceilings with plenty of natural light. Main living space has custom built-ins and views to private, interior garden. Additional living space with fireplace makes for a great TV room. This kitchen has gorgeous golf course views plus a breakfast nook and a convenient pass-through to formal dining area. Formal dining area can seat up to twelve.
Spacious master bedroom with views to golf course and mature trees, large bathroom with huge his & hers closets. Master bathroom has a garden tub, separate shower and private commode. Three additional bedrooms upstairs, one with a large shared Jack & Jill bathroom and another with a full hallway bathroom.
Enjoy the outdoors in your backyard oasis with a beautiful covered patio and a heated sparkling pool. Fence allows for privacy without obstructing the great view.
4 car garage has ample space for cars, bicycles, golf carts & more.
Location
State TX
County Hidalgo
Community Clubhouse, Curbs
Rooms
Dining Room Living Area(s): 2
Interior
Interior Features Entrance Foyer, Countertops (Granite), Bonus Room, Built-in Features, Ceiling Fan(s), Crown/Cove Molding, Decorative/High Ceilings, Fireplace, Microwave, Office/Study, Walk-In Closet(s)
Heating Central, Zoned, Electric
Cooling Central Air, Zoned, Electric
Flooring Hardwood, Tile
Equipment Audio/Video Wiring
Fireplace true
Appliance Gas Water Heater, Gas Cooktop, Dishwasher, Disposal, Microwave, Double Oven
Laundry Laundry Room, Washer/Dryer Connection
Exterior
Exterior Feature Mature Trees, Sprinkler System
Garage Spaces 4.0
Fence Decorative Metal
Pool Heated, In Ground, Outdoor Pool
Community Features Clubhouse, Curbs
Waterfront Yes
Waterfront Description Waterfront
View Y/N No
Roof Type Concrete Tile
Total Parking Spaces 4
Garage Yes
Private Pool true
Building
Lot Description Mature Trees, On Golf Course, Sprinkler System
Faces From Expressway 83 go South on Shary Rd turn right on second entrance to Cimarron and house will be on your right.
Story 2
Foundation Slab
Sewer City Sewer
Structure Type Brick
New Construction No
Schools
Elementary Schools Bentsen
Middle Schools B.L. Gray Junior High
High Schools Sharyland H.S.
Others
Tax ID C444004026001000
Security Features Smoke Detector(s)
Read Less
Want to know what your home might be worth? Contact us for a FREE valuation!

Our team is ready to help you sell your home for the highest possible price ASAP






