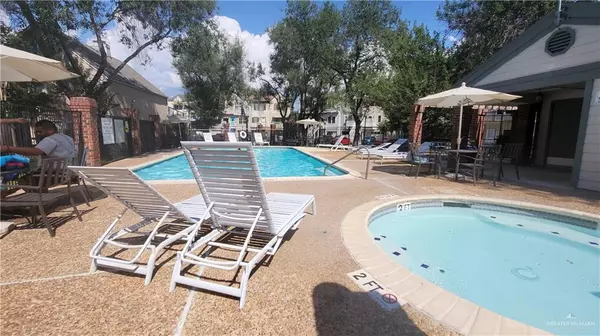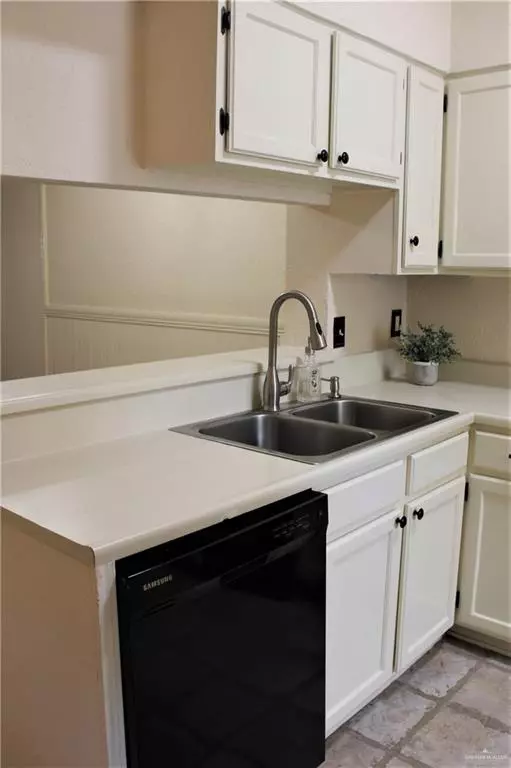$159,500
For more information regarding the value of a property, please contact us for a free consultation.
12213 Magnolia Blossom San Antonio, TX 78247
2 Beds
2.5 Baths
1,055 SqFt
Key Details
Property Type Townhouse
Sub Type Townhouse
Listing Status Sold
Purchase Type For Sale
Square Footage 1,055 sqft
Subdivision Northpark
MLS Listing ID 367071
Sold Date 11/24/21
Bedrooms 2
Full Baths 2
Half Baths 1
HOA Fees $90/mo
HOA Y/N Yes
Originating Board Greater McAllen
Year Built 1985
Annual Tax Amount $3,016
Tax Year 2020
Lot Size 1,289 Sqft
Acres 0.0296
Property Description
JUST THE CUTEST COZIEST LITTLE COTTAGE STYLE TOWNHOME JUST FLUFFED AND UPGRADED READY FOR A NEW OWNER. OPEN LIVING AREA AND THE PRIVACY OF TWO UPSTAIRS BEDROOMS. VERY NICE TWO INCH BLINDS ON ALL WINDOWS AND REMODELED 2 YEARS AGO TO REPLACE VANITIES IN UPSTAIRS BATHS ALONG WITH FIXTURES AND THOSE GORGEOUS SOLID PINE CLOSET SLIDING DOORS, STAIR CARPET, MICROWAVE OCTOBER 2021, REFRIGERATOR, WASHER, DRYER CONVEYS AS IS, NEW DIGITAL LOCK ON FRONT DOOR, NEW PLUMBING FIXTURES WITH ASSESSORIES, NEWER COMMODES, SINK IN KITCHEN, AND ALL EQUIPMENT HAS BEEN INSPECTED AND MAINTENANCED, PAINTED AND TOUCHED UP WHERE NEEDED. LANDSCAPING READY TO BE REDONE. SELLER TOOK OUT THE OLD SO IT IS A CLEAN PALETTE. WONDERFULLY LOCATED CLOSE TO A PARK AND BIKE TRAILS AND THERE IS A COMMUNITY POOL AREA, TOO.
Location
State TX
County Bexar
Community Curbs, Planned Unit Development (Pud), Pool, Sidewalks
Rooms
Dining Room Living Area(s): 1
Interior
Interior Features Entrance Foyer, Countertops (Laminate), Countertops (Stone), Ceiling Fan(s), Decorative/High Ceilings, Dryer, Fireplace, Microwave, Walk-In Closet(s), Washer
Heating Central, Electric
Cooling Central Air, Electric
Flooring Carpet, Laminate, Tile
Fireplace true
Appliance Electric Water Heater, Water Heater (Other Location), Smooth Electric Cooktop, Dishwasher, Disposal, Dryer, Microwave, Refrigerator, Stove/Range-Electric Smooth, Washer
Laundry Laundry Area
Exterior
Fence Wood
Pool In Ground, Fenced
Community Features Curbs, Planned Unit Development (PUD), Pool, Sidewalks
Waterfront No
View Y/N No
Roof Type Composition Shingle
Garage No
Building
Lot Description Curb & Gutters, Sidewalks
Faces FROM 281 TO STARCREST DR. TO JONES MALTSBERGER TO BUDDING BLVD
Story 2
Foundation Slab
Sewer City Sewer
Water Public
Structure Type HardiPlank Type,Vinyl Siding
New Construction No
Schools
Elementary Schools Coker
Middle Schools Bradley
High Schools Mcarthur H.S.
Others
Tax ID 174440010630
Security Features Firewall(s)
Read Less
Want to know what your home might be worth? Contact us for a FREE valuation!

Our team is ready to help you sell your home for the highest possible price ASAP






