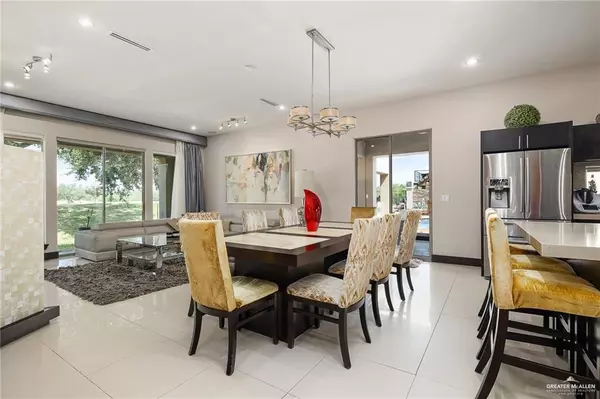$650,000
For more information regarding the value of a property, please contact us for a free consultation.
103 Sabine CT Mission, TX 78572
5 Beds
4.5 Baths
3,754 SqFt
Key Details
Property Type Single Family Home
Sub Type Single Family Residence
Listing Status Sold
Purchase Type For Sale
Square Footage 3,754 sqft
Subdivision Cimarron Country Club
MLS Listing ID 377882
Sold Date 06/17/22
Bedrooms 5
Full Baths 3
Half Baths 3
HOA Fees $83/qua
HOA Y/N Yes
Originating Board Greater McAllen
Year Built 2010
Annual Tax Amount $9,706
Tax Year 2021
Lot Size 7,200 Sqft
Acres 0.1653
Property Description
This 5 bedroom open concept home sits on 2 lots and opens onto the veranda, pool, and fully equipped outdoor kitchen! From this courtyard, there is access to the downstairs entertaining room which provides the option to open its glass walls creating an airy feel and natural flow from the indoors to the outdoors. This courtyard area also offers exterior staircase access to another entertaining area located on the second floor. Here you will find a full size custom built wet bar complete with two television areas. This entertaining area also gives access to a walkway leading to a private guestroom. The upstairs master suite allows access into the upstairs entertaining area, offers a large walk-in closet, stand up shower, and double vanity. On the second floor of the home are a total of 3 bedrooms and a private common family area. This home has it all! 5 bedrooms, 2 entertaining areas, outdoor kitchen, pool with water features and more. Let's schedule your tour today!
Location
State TX
County Hidalgo
Community Curbs, Sidewalks, Street Lights
Rooms
Other Rooms Detached Quarters
Dining Room Living Area(s): 1
Interior
Interior Features Countertops (Granite), Ceiling Fan(s), Walk-In Closet(s), Wet/Dry Bar
Heating Central, Electric
Cooling Central Air, Electric
Flooring Hardwood, Tile
Appliance Electric Water Heater, Water Heater (In Garage), Smooth Electric Cooktop, Microwave, Other
Laundry Laundry Room, Washer/Dryer Connection
Exterior
Exterior Feature Balcony
Garage Spaces 2.0
Fence Other, Privacy
Pool In Ground, Outdoor Pool
Community Features Curbs, Sidewalks, Street Lights
Waterfront No
View Y/N No
Roof Type Flat
Total Parking Spaces 2
Garage Yes
Private Pool true
Building
Lot Description Irregular Lot, On Golf Course, Sidewalks
Faces South on Shary Road to Rio Grande Drive. Turn right onto Rio Grande Drive, then right onto Sabine St, then right again onto Sabine Court. Home will be on your left hand side.
Story 2
Foundation Slab
Sewer City Sewer
Structure Type Stucco
New Construction No
Schools
Elementary Schools Bentsen
Middle Schools B.L. Gray Junior High
High Schools Sharyland H.S.
Others
Tax ID C444004021000600
Security Features Smoke Detector(s)
Read Less
Want to know what your home might be worth? Contact us for a FREE valuation!

Our team is ready to help you sell your home for the highest possible price ASAP






