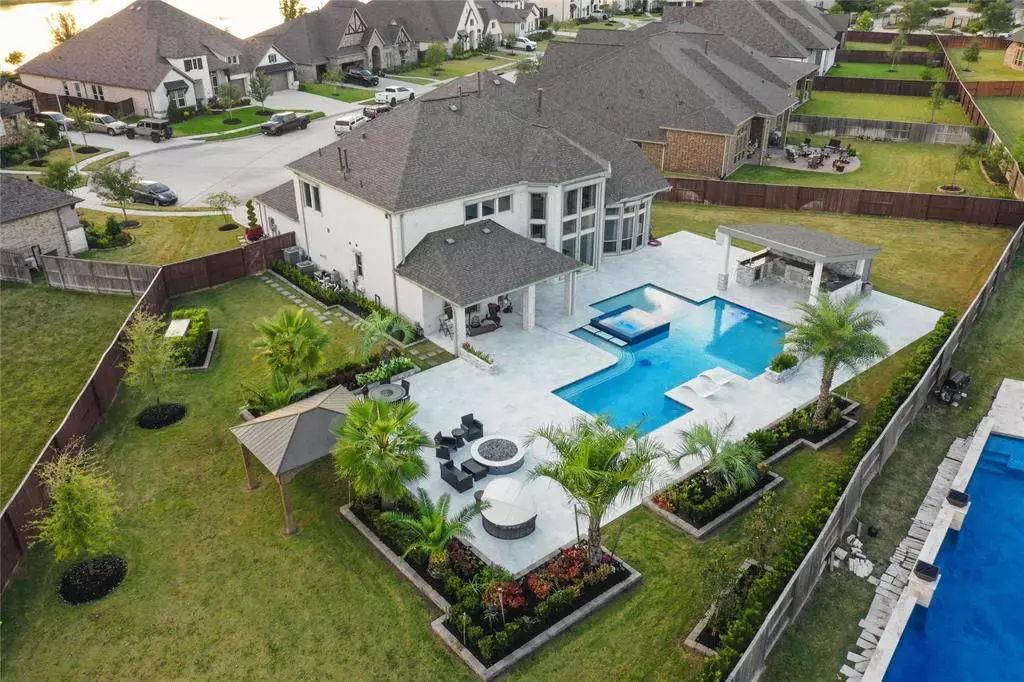$899,900
For more information regarding the value of a property, please contact us for a free consultation.
10227 Coastal CT Iowa Colony, TX 77583
5 Beds
4.1 Baths
4,196 SqFt
Key Details
Property Type Single Family Home
Listing Status Sold
Purchase Type For Sale
Square Footage 4,196 sqft
Price per Sqft $196
Subdivision Meridiana
MLS Listing ID 37713488
Sold Date 01/20/23
Style Contemporary/Modern,Mediterranean
Bedrooms 5
Full Baths 4
Half Baths 1
HOA Fees $87/ann
HOA Y/N 1
Year Built 2019
Annual Tax Amount $24,430
Tax Year 2022
Lot Size 0.486 Acres
Acres 0.4857
Property Description
ABSOLUTELY STUNNING inside and out! A Majestic, Modern Layout w/ a Breathtaking Backyard Experience… what more could you want! This Gorgeous home sits on a Gigantic 21k+ SF Culdesac Lot (80’ Gated section) in Meridiana, a beautiful Master-Planned community just south of Pearland. Outfitted w/ over $350k of custom upgrades, this Spectacular Abode has been primed & made ready for its next owner. Guests will be greeted in a Towering 2-story Entry w/ Rotunda Ceiling flowing into the Family Room. Remote-controlled Custom Shutters will ascend the Wall of Windows at the touch of a button for the most Amazing ‘Wow Factor’ you have ever seen! No expense was spared in constructing this state-of-the-art Backyard Pool Oasis & Cabana featuring an Outdoor Kitchen, Gas Firepit, Whole House Generator, & much more! Too many upgrades to list! Notable Floorplan Features include: 3-Car Tandem Garage, Home Office/Study, Formal Dining, 2 Bedrooms Down, Game Room & Media Room Up. Don’t Miss This One!
Location
State TX
County Brazoria
Community Meridiana
Area Alvin North
Rooms
Bedroom Description 2 Bedrooms Down,Primary Bed - 1st Floor,Walk-In Closet
Other Rooms Breakfast Room, Family Room, Formal Dining, Gameroom Up, Home Office/Study, Media, Utility Room in House
Master Bathroom Half Bath, Hollywood Bath, Primary Bath: Double Sinks, Primary Bath: Separate Shower, Primary Bath: Soaking Tub, Secondary Bath(s): Double Sinks
Kitchen Breakfast Bar, Butler Pantry, Island w/o Cooktop, Kitchen open to Family Room, Walk-in Pantry
Interior
Interior Features Alarm System - Owned, Drapes/Curtains/Window Cover, Fire/Smoke Alarm, Formal Entry/Foyer, High Ceiling, Refrigerator Included, Spa/Hot Tub, Wired for Sound
Heating Central Gas
Cooling Central Electric
Flooring Carpet, Tile
Fireplaces Number 1
Fireplaces Type Gas Connections, Gaslog Fireplace
Exterior
Exterior Feature Back Yard Fenced, Controlled Subdivision Access, Covered Patio/Deck, Exterior Gas Connection, Outdoor Fireplace, Outdoor Kitchen, Side Yard, Spa/Hot Tub, Sprinkler System, Storm Shutters
Garage Attached Garage, Tandem
Garage Spaces 3.0
Garage Description Auto Garage Door Opener, Double-Wide Driveway
Pool Gunite, Heated, In Ground
Roof Type Composition
Street Surface Concrete,Curbs,Gutters
Accessibility Automatic Gate
Private Pool Yes
Building
Lot Description Cul-De-Sac, Subdivision Lot
Faces West
Story 2
Foundation Slab
Lot Size Range 1/4 Up to 1/2 Acre
Builder Name Perry Homes
Water Water District
Structure Type Brick,Stucco
New Construction No
Schools
Elementary Schools Meridiana Elementary School
Middle Schools Caffey Junior High School
High Schools Iowa Colony High School
School District 3 - Alvin
Others
HOA Fee Include Clubhouse,Limited Access Gates,Recreational Facilities
Senior Community No
Restrictions Deed Restrictions
Tax ID 6574-0651-024
Energy Description Ceiling Fans,Digital Program Thermostat,Energy Star Appliances,Energy Star/CFL/LED Lights,Generator,HVAC>13 SEER,Insulated/Low-E windows,Insulation - Batt,Insulation - Blown Cellulose,Radiant Attic Barrier
Acceptable Financing Cash Sale, Conventional, VA
Tax Rate 3.6249
Disclosures Mud, Sellers Disclosure
Listing Terms Cash Sale, Conventional, VA
Financing Cash Sale,Conventional,VA
Special Listing Condition Mud, Sellers Disclosure
Read Less
Want to know what your home might be worth? Contact us for a FREE valuation!

Our team is ready to help you sell your home for the highest possible price ASAP

Bought with Keller Williams Signature






