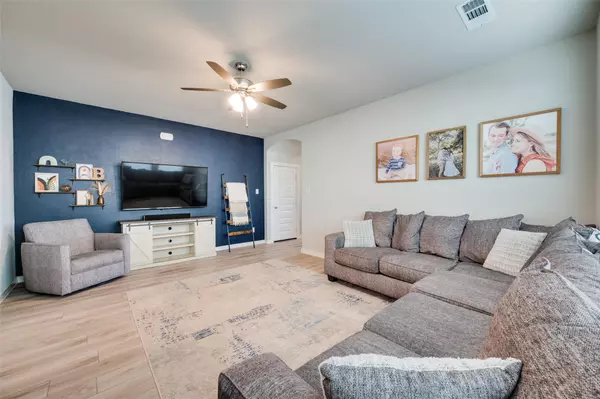$345,000
For more information regarding the value of a property, please contact us for a free consultation.
3504 Lilac Drive Aubrey, TX 76227
3 Beds
2 Baths
1,578 SqFt
Key Details
Property Type Single Family Home
Sub Type Single Family Residence
Listing Status Sold
Purchase Type For Sale
Square Footage 1,578 sqft
Price per Sqft $218
Subdivision Sandbrock Ranch Ph 2
MLS Listing ID 20232221
Sold Date 01/30/23
Style Traditional
Bedrooms 3
Full Baths 2
HOA Fees $72/qua
HOA Y/N Mandatory
Year Built 2018
Annual Tax Amount $7,102
Lot Size 5,183 Sqft
Acres 0.119
Lot Dimensions See Survey
Property Description
Lowest price in Sandbrock! Iimmaculate Highland home is full of light, beautifully cared for, and you will be surprised at how large this open floor plan feels! The kitchen, with a HUGE island, breakfast bar, and coffee bar is truly the heart of this home! An abundance of white 42 in cabinets, extensive counter space, SS appliances, quartz counters, and a gas range are perfect for everyday & for entertaining! Luxury vinyl plank flring is so durable and easy to care for & runs from the front door thru the liv area, hallways, kitchen, and dining! The master suite includes a bay window-making a wonderful sitting area, dual sinks, a garden tub, sep shower, and a walk in closet! The east facing back yd is shaded in the afternoon, perfect for play, grilling & entertaining, and the cov patio is great for enjoying the outdoors all day! Walk to Elem!
Sandbrock Ranch HOA includes a resort style pool, splash pad, fitness ctr, an incredible tree house, a dog park, and walking trails!
Location
State TX
County Denton
Community Club House, Community Pool, Curbs, Electric Car Charging Station, Fishing, Fitness Center, Greenbelt, Jogging Path/Bike Path, Lake, Park, Playground, Pool, Sidewalks, Other
Direction GPS
Rooms
Dining Room 1
Interior
Interior Features Cable TV Available, Decorative Lighting, Double Vanity, Flat Screen Wiring, High Speed Internet Available, Kitchen Island, Open Floorplan, Pantry, Walk-In Closet(s)
Heating Central, Natural Gas
Cooling Ceiling Fan(s), Central Air, Electric
Flooring Carpet, Ceramic Tile, Luxury Vinyl Plank
Appliance Dishwasher, Disposal, Gas Range, Gas Water Heater, Microwave, Plumbed For Gas in Kitchen, Tankless Water Heater, Vented Exhaust Fan
Heat Source Central, Natural Gas
Laundry Electric Dryer Hookup, Full Size W/D Area, Washer Hookup
Exterior
Exterior Feature Covered Patio/Porch
Garage Spaces 2.0
Fence Wood
Community Features Club House, Community Pool, Curbs, Electric Car Charging Station, Fishing, Fitness Center, Greenbelt, Jogging Path/Bike Path, Lake, Park, Playground, Pool, Sidewalks, Other
Utilities Available MUD Sewer, MUD Water
Roof Type Composition
Garage Yes
Building
Lot Description Few Trees, Interior Lot, Landscaped, Subdivision
Story One
Foundation Slab
Structure Type Brick
Schools
Elementary Schools Sandbrock Ranch
School District Denton Isd
Others
Restrictions Deed
Ownership See Trans Desk
Acceptable Financing Cash, Conventional, FHA, USDA Loan, VA Loan
Listing Terms Cash, Conventional, FHA, USDA Loan, VA Loan
Financing Conventional
Read Less
Want to know what your home might be worth? Contact us for a FREE valuation!

Our team is ready to help you sell your home for the highest possible price ASAP

©2024 North Texas Real Estate Information Systems.
Bought with Costi Hinn • Monument Realty






