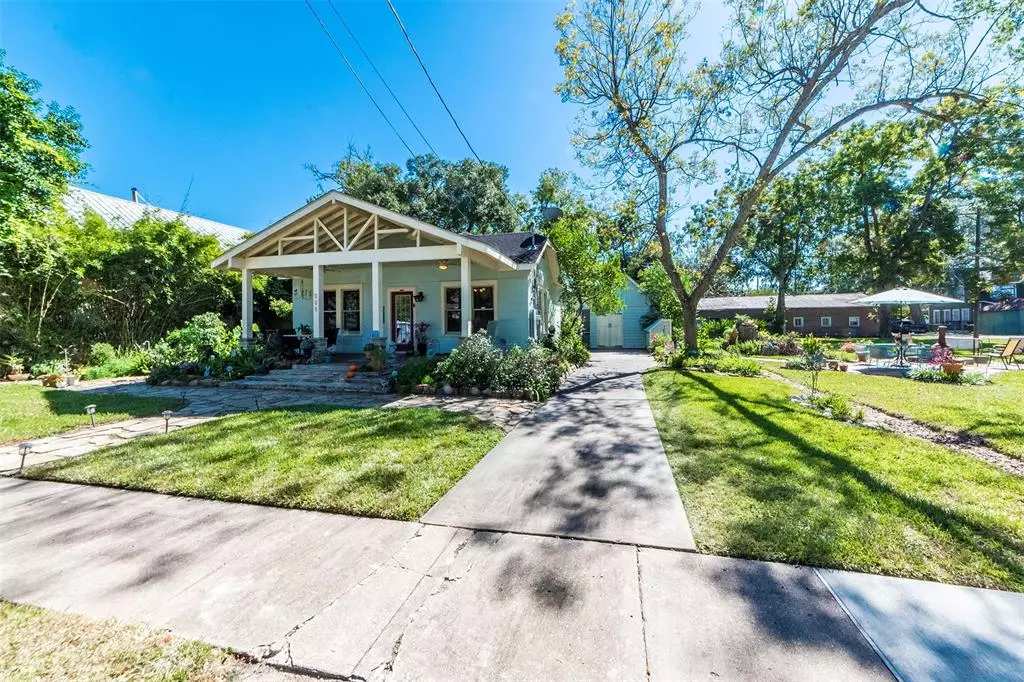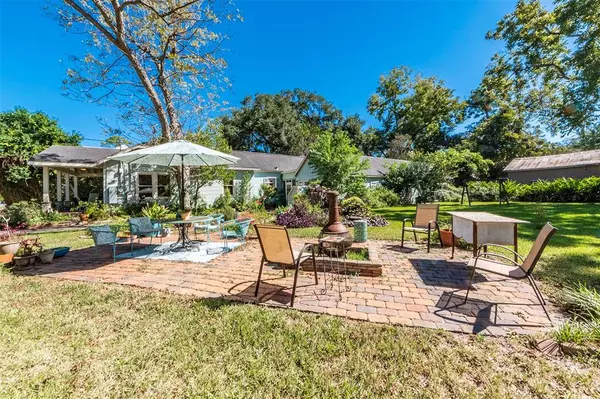$299,700
For more information regarding the value of a property, please contact us for a free consultation.
413 W Sidnor ST Alvin, TX 77511
2 Beds
2 Baths
1,800 SqFt
Key Details
Property Type Single Family Home
Listing Status Sold
Purchase Type For Sale
Square Footage 1,800 sqft
Price per Sqft $152
Subdivision Alvin 1 Alvin
MLS Listing ID 61182339
Sold Date 01/31/23
Style Other Style
Bedrooms 2
Full Baths 2
Year Built 1944
Annual Tax Amount $5,285
Tax Year 2022
Lot Size 10,354 Sqft
Acres 0.2377
Property Description
Home brings the charm of the downtown older homes. Offering 2 bdrs and 2 baths in main house, 476 sq. ft. guest apartment with a small living room, kitchenette, full bath, with outside access from a 39x11 attached screened-in sunroom bringing sq. ft close to 2500. This unique home has a detached art studio, a shed, 1 car garage converted into a workshop. Main house has original hardwoods, big baseboards, gorgeous crown molding and large trim throughout the house. Blinds, ceiling fans, built in book shelves and china cabinets, big open rooms, living/dining combo, kitchen/breakfast area combo, custom arches, huge kitchen with custom cabinets, built ins, pantry, dishwasher, gas stove, fridge negotiable, washer/dryer stay. Primary bedroom is HUGE with a sitting area, walk in cedar closet, dressing area before primary bathroom. The big front porch is so inviting, outside landscaping and many separate areas for sitting, built in generater. Lot being sold separately. MLS#48613122
Location
State TX
County Brazoria
Area Alvin South
Rooms
Bedroom Description All Bedrooms Down,Sitting Area,Walk-In Closet
Other Rooms 1 Living Area, Breakfast Room, Guest Suite, Kitchen/Dining Combo, Living/Dining Combo, Sun Room, Utility Room in House
Master Bathroom Primary Bath: Shower Only
Den/Bedroom Plus 4
Kitchen Pantry
Interior
Interior Features Crown Molding, Drapes/Curtains/Window Cover, Fire/Smoke Alarm, High Ceiling
Heating Central Electric
Cooling Central Electric
Flooring Tile, Vinyl, Wood
Exterior
Exterior Feature Back Yard, Back Yard Fenced, Detached Gar Apt /Quarters, Patio/Deck, Storage Shed, Workshop
Garage Description Converted Garage, Single-Wide Driveway, Workshop
Roof Type Wood Shingle
Street Surface Concrete,Curbs,Gutters
Private Pool No
Building
Lot Description Other
Faces North
Story 1
Foundation Block & Beam
Lot Size Range 1/4 Up to 1/2 Acre
Sewer Public Sewer
Water Public Water
Structure Type Asbestos
New Construction No
Schools
Elementary Schools Alvin Elementary School
Middle Schools Fairview Junior High School
High Schools Alvin High School
School District 3 - Alvin
Others
Senior Community No
Restrictions Deed Restrictions
Tax ID 1235-0151-000
Energy Description Ceiling Fans
Acceptable Financing Cash Sale, Conventional
Tax Rate 2.8854
Disclosures Sellers Disclosure
Listing Terms Cash Sale, Conventional
Financing Cash Sale,Conventional
Special Listing Condition Sellers Disclosure
Read Less
Want to know what your home might be worth? Contact us for a FREE valuation!

Our team is ready to help you sell your home for the highest possible price ASAP

Bought with UTR TEXAS, REALTORS






