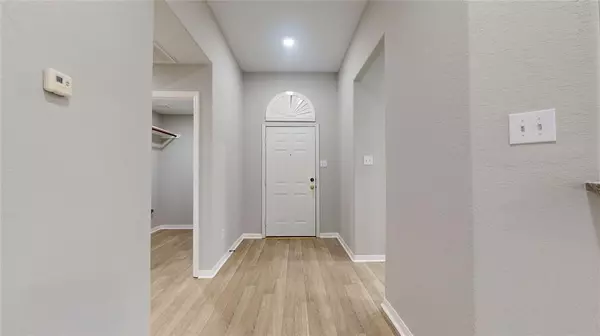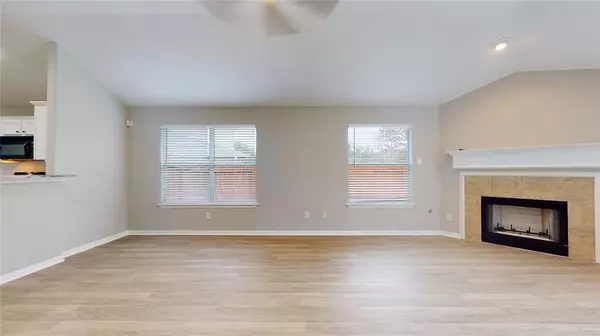$279,900
For more information regarding the value of a property, please contact us for a free consultation.
19710 Castlegap CT Spring, TX 77379
3 Beds
2 Baths
1,604 SqFt
Key Details
Property Type Single Family Home
Listing Status Sold
Purchase Type For Sale
Square Footage 1,604 sqft
Price per Sqft $161
Subdivision Gleannloch Farms Sec 23
MLS Listing ID 30430069
Sold Date 02/03/23
Style Traditional
Bedrooms 3
Full Baths 2
HOA Fees $83/ann
HOA Y/N 1
Year Built 2002
Annual Tax Amount $5,731
Tax Year 2021
Lot Size 9,778 Sqft
Acres 0.2245
Property Description
WOW! This fully restored one story house is in the heart of Gleannloch Farms. Completely modernized, this home is a breath of fresh air, an endless source of sweet dreams. Many upgrades including all flooring, carpet, interior/exterior paint, completely remodeled kitchen and much more. This home offers a modern feel with terrific lighting throughout. Located in a quiet Cul De Sac, this house has no back neighbors and big back yard great for entertaining. The location is superb with this home just walking distance of the neighborhood attractions.
Location
State TX
County Harris
Area Spring/Klein/Tomball
Rooms
Bedroom Description All Bedrooms Down,Walk-In Closet
Other Rooms Den, Family Room
Master Bathroom Primary Bath: Jetted Tub, Primary Bath: Separate Shower
Kitchen Breakfast Bar, Island w/o Cooktop, Pantry
Interior
Interior Features Drapes/Curtains/Window Cover, High Ceiling
Heating Central Electric, Central Gas
Cooling Central Electric
Flooring Carpet, Vinyl Plank, Wood
Fireplaces Number 1
Fireplaces Type Freestanding
Exterior
Exterior Feature Back Yard Fenced
Garage Attached Garage
Garage Spaces 2.0
Garage Description Auto Garage Door Opener
Roof Type Composition
Private Pool No
Building
Lot Description Cul-De-Sac, Subdivision Lot
Story 1
Foundation Pier & Beam
Lot Size Range 0 Up To 1/4 Acre
Water Water District
Structure Type Brick,Wood
New Construction No
Schools
Elementary Schools Frank Elementary School
Middle Schools Doerre Intermediate School
High Schools Klein Cain High School
School District 32 - Klein
Others
Senior Community No
Restrictions Deed Restrictions
Tax ID 123-105-002-0034
Energy Description Attic Vents,Ceiling Fans
Acceptable Financing Cash Sale, Conventional
Tax Rate 2.7315
Disclosures Sellers Disclosure
Green/Energy Cert Energy Star Qualified Home
Listing Terms Cash Sale, Conventional
Financing Cash Sale,Conventional
Special Listing Condition Sellers Disclosure
Read Less
Want to know what your home might be worth? Contact us for a FREE valuation!

Our team is ready to help you sell your home for the highest possible price ASAP

Bought with Equity Real Estate






