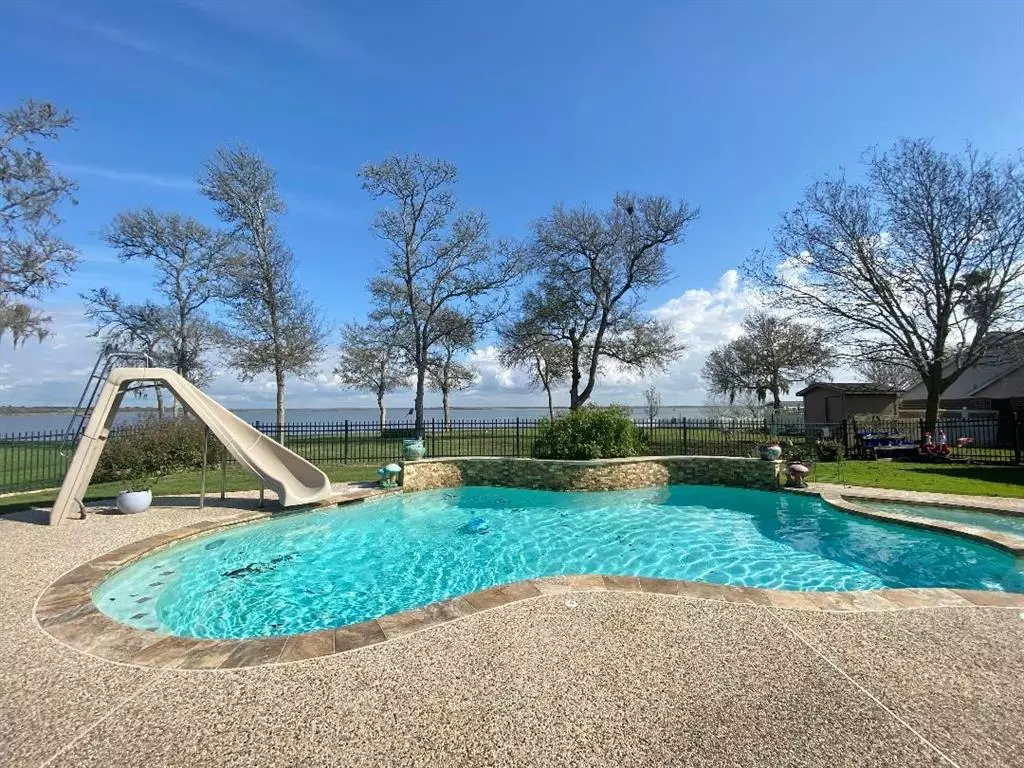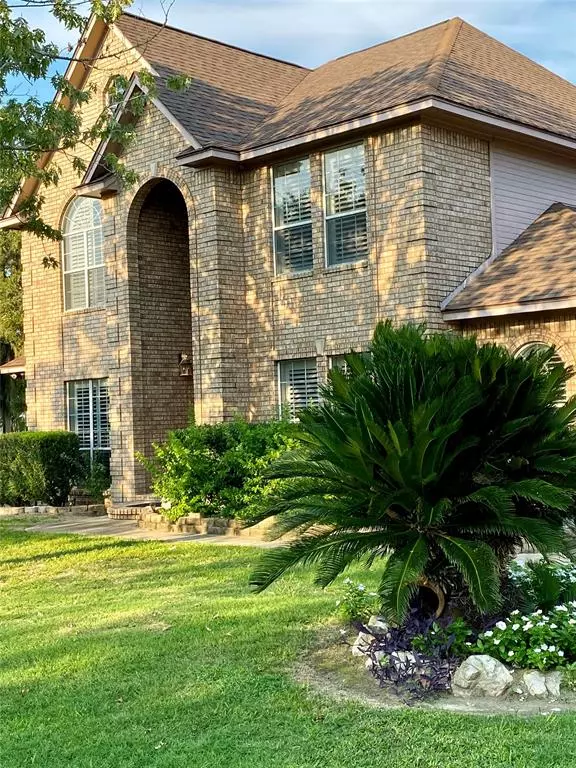$599,900
For more information regarding the value of a property, please contact us for a free consultation.
1534 Pirates Run Cove, TX 77523
4 Beds
3.1 Baths
3,076 SqFt
Key Details
Property Type Single Family Home
Listing Status Sold
Purchase Type For Sale
Square Footage 3,076 sqft
Price per Sqft $195
Subdivision Plantation Cove
MLS Listing ID 57932182
Sold Date 02/16/23
Style Other Style
Bedrooms 4
Full Baths 3
Half Baths 1
HOA Fees $18/ann
HOA Y/N 1
Year Built 1995
Annual Tax Amount $8,444
Tax Year 2021
Lot Size 0.981 Acres
Acres 0.981
Property Description
VACATION AT HOME! This gorgeous home is on almost an acre of lakefront property.
Launch your boat 2 minutes away or beat the heat in the inground pool or on your covered patio.
The gameroom has plenty of room for your billiard/poker tables.
The spacious kitchen has a roomy pantry,custom cabinets,granite tops,double ovens & builtin desk.
The primary bdrm has a view of the pool & lake plus a 12x11 closet with custom builtins as do other closets.With a large walkin shower,soaking tub,dbl sinks & builtin vanity you'll feel like you are at luxurious spa.
Upstairs is a 2nd ensuite w/bench seating & storage underneath.Seller uses it as a study-it has a great view of the lake.
The private study has lake view.
The 1000 s.f garage features a half bath,kitchenette w/cooktop & sink ready for fish frys plus workbenches,shelving & a 220 outlet.
The portable building,water purifier & wine chiller stay.
Location
State TX
County Chambers
Area Chambers County West
Rooms
Bedroom Description 2 Primary Bedrooms,En-Suite Bath,Primary Bed - 1st Floor,Primary Bed - 2nd Floor,Walk-In Closet
Other Rooms Breakfast Room, Family Room, Formal Dining, Gameroom Up, Living Area - 1st Floor, Utility Room in House
Master Bathroom Half Bath, Primary Bath: Separate Shower, Primary Bath: Soaking Tub, Secondary Bath(s): Shower Only, Secondary Bath(s): Soaking Tub, Two Primary Baths, Vanity Area
Den/Bedroom Plus 4
Kitchen Breakfast Bar, Island w/ Cooktop, Kitchen open to Family Room, Pantry, Under Cabinet Lighting
Interior
Interior Features Alarm System - Leased, Crown Molding, Dry Bar, High Ceiling, Intercom System
Heating Central Electric
Cooling Central Electric
Flooring Carpet, Tile
Fireplaces Number 1
Fireplaces Type Gaslog Fireplace
Exterior
Exterior Feature Back Yard Fenced, Covered Patio/Deck, Partially Fenced, Storage Shed
Garage Detached Garage, Oversized Garage, Tandem
Garage Spaces 3.0
Garage Description Boat Parking, Workshop
Pool In Ground, Salt Water
Waterfront Description Lake View,Lakefront
Roof Type Composition
Private Pool Yes
Building
Lot Description Cleared, Water View, Waterfront
Story 2
Foundation Slab
Lot Size Range 1/2 Up to 1 Acre
Sewer Other Water/Sewer
Water Aerobic, Other Water/Sewer
Structure Type Brick
New Construction No
Schools
Elementary Schools Barbers Hill South Elementary School
Middle Schools Barbers Hill South Middle School
High Schools Barbers Hill High School
School District 6 - Barbers Hill
Others
HOA Fee Include Other
Senior Community No
Restrictions Deed Restrictions,Restricted
Tax ID 28235
Ownership Full Ownership
Acceptable Financing Cash Sale, Conventional
Tax Rate 1.7058
Disclosures Sellers Disclosure
Listing Terms Cash Sale, Conventional
Financing Cash Sale,Conventional
Special Listing Condition Sellers Disclosure
Read Less
Want to know what your home might be worth? Contact us for a FREE valuation!

Our team is ready to help you sell your home for the highest possible price ASAP

Bought with JLA Realty






