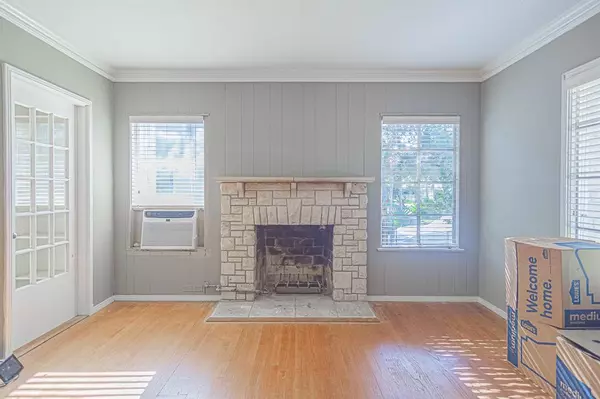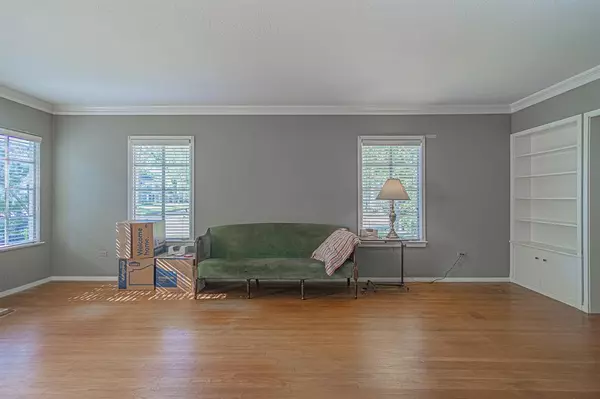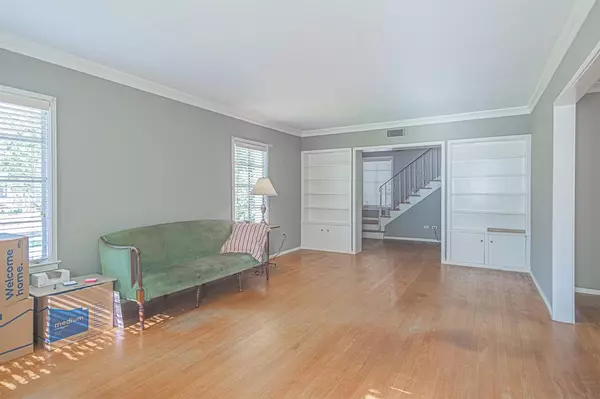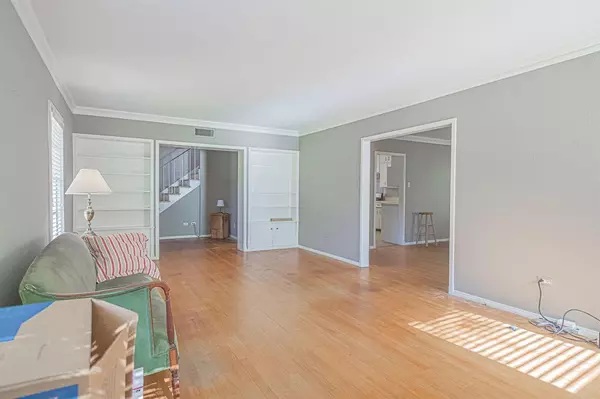$325,000
For more information regarding the value of a property, please contact us for a free consultation.
4517 University Oaks BLVD Houston, TX 77004
3 Beds
1.1 Baths
2,048 SqFt
Key Details
Property Type Single Family Home
Listing Status Sold
Purchase Type For Sale
Square Footage 2,048 sqft
Price per Sqft $146
Subdivision University Oaks
MLS Listing ID 86536621
Sold Date 02/17/23
Style Traditional
Bedrooms 3
Full Baths 1
Half Baths 1
HOA Fees $17/ann
HOA Y/N 1
Year Built 1946
Annual Tax Amount $6,773
Tax Year 2022
Lot Size 7,200 Sqft
Acres 0.1653
Property Description
This stately house can use your love and imagination. Nestled in University Oaks, the property has great access to the U of H, the Medical Center and Museum District. The living room is large, with built in bookcases, a gas log fireplace and access to a sunroom in a converted porch. The formal dining room is adjacent to both the kitchen and living. There are original features in the kitchen and an uncompleted half bath under the stairs. Three generously sized bedrooms, a bath accessed by the hall and the primary bedroom, plenty of built in storage and an extra room, once used as a large walk in closet. It's and adventure and an opportunity to live in a warm traditional neighborhood. Take a look, bring your imagination, and make this house your own.
Location
State TX
County Harris
Area University Area
Rooms
Bedroom Description All Bedrooms Up
Other Rooms Formal Dining, Formal Living, Garage Apartment
Master Bathroom Primary Bath: Tub/Shower Combo
Kitchen Pantry
Interior
Interior Features Dryer Included, Formal Entry/Foyer, Refrigerator Included, Washer Included
Heating Central Gas
Cooling Window Units
Flooring Tile, Vinyl, Wood
Fireplaces Number 1
Exterior
Exterior Feature Back Yard, Back Yard Fenced, Detached Gar Apt /Quarters
Parking Features Detached Garage
Garage Spaces 1.0
Carport Spaces 2
Roof Type Composition
Accessibility Driveway Gate
Private Pool No
Building
Lot Description Subdivision Lot
Story 2
Foundation Pier & Beam
Lot Size Range 0 Up To 1/4 Acre
Sewer Public Sewer
Water Public Water
Structure Type Asbestos,Stone,Wood
New Construction No
Schools
Elementary Schools Peck Elementary School
Middle Schools Cullen Middle School (Houston)
High Schools Yates High School
School District 27 - Houston
Others
Senior Community No
Restrictions Deed Restrictions
Tax ID 068-127-009-0009
Energy Description Ceiling Fans
Acceptable Financing Cash Sale, Conventional
Tax Rate 2.3307
Disclosures Sellers Disclosure
Listing Terms Cash Sale, Conventional
Financing Cash Sale,Conventional
Special Listing Condition Sellers Disclosure
Read Less
Want to know what your home might be worth? Contact us for a FREE valuation!

Our team is ready to help you sell your home for the highest possible price ASAP

Bought with Compass RE Texas, LLC - The Heights






