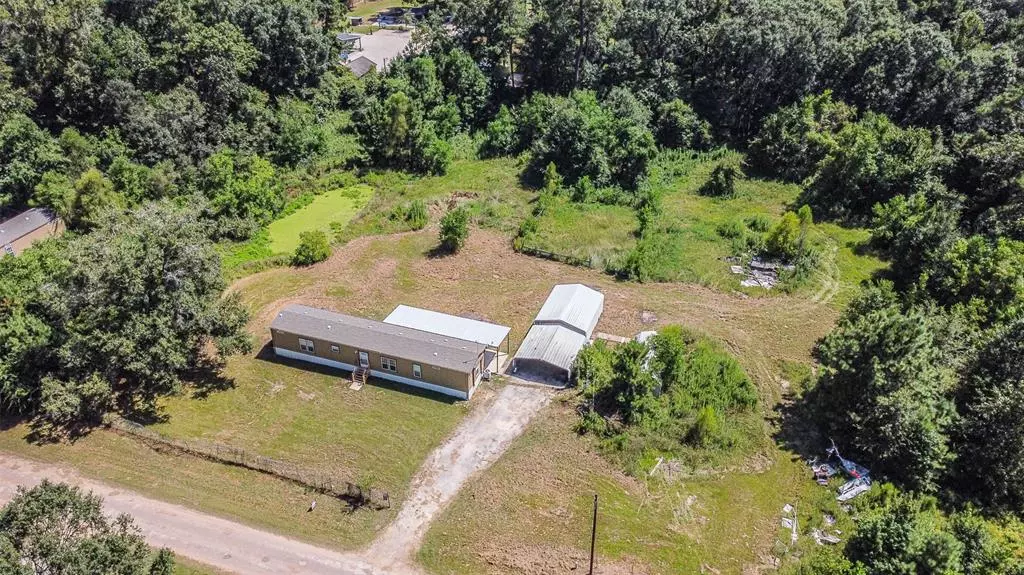$199,900
For more information regarding the value of a property, please contact us for a free consultation.
227 County Road 3708 Splendora, TX 77372
3 Beds
2 Baths
1,178 SqFt
Key Details
Property Type Single Family Home
Listing Status Sold
Purchase Type For Sale
Square Footage 1,178 sqft
Price per Sqft $165
Subdivision Harvest Acres-1
MLS Listing ID 85260377
Sold Date 02/21/23
Style Other Style
Bedrooms 3
Full Baths 2
Year Built 2017
Annual Tax Amount $1,446
Tax Year 2020
Lot Size 2.746 Acres
Acres 2.7462
Property Description
Really nice 2017 manufactured home located on 2.7462 acres in the country! This home features: wood laminate floors through most of the home; aerobic system rehabbed in 2018; public water; partially fenced; there is a small pond on the property (approx 30'x 100'); the primary retreat has an en-suite bathroom w/dual sinks, a soaking tub, shower and walk in closet; the large kitchen/dining area has espresso colored cabinets, tile backsplash, built in desk & a large island w/space for seating; lots of windows and recessed lights; large living room has a built in entertainment center 7 shelving; massive back covered patio looks onto all of your property; there are 2 carports that can prob fit 8 cars total & they have electric out to them and there is a storage bldg/tiny home that features sheet rocked/insulated walls, shower, toilet, kitchen sink & stove! So many possibilities for this land and home. Close to Hwy 59 and minutes away to Hwy 99/Valley Ranch Town Center! Come look today!
Location
State TX
County Liberty
Area Cleveland Area
Rooms
Bedroom Description All Bedrooms Down,En-Suite Bath,Split Plan,Walk-In Closet
Other Rooms Family Room, Kitchen/Dining Combo, Utility Room in House
Master Bathroom Primary Bath: Double Sinks, Primary Bath: Separate Shower, Primary Bath: Tub/Shower Combo
Den/Bedroom Plus 3
Kitchen Island w/o Cooktop, Kitchen open to Family Room
Interior
Interior Features Crown Molding, Drapes/Curtains/Window Cover, Fire/Smoke Alarm
Heating Central Electric
Cooling Central Electric
Flooring Carpet, Laminate
Exterior
Exterior Feature Back Yard, Covered Patio/Deck, Partially Fenced, Workshop
Carport Spaces 8
Waterfront Description Pond
Roof Type Composition
Street Surface Asphalt
Private Pool No
Building
Lot Description Cleared, Water View, Wooded
Story 1
Foundation Block & Beam
Lot Size Range 2 Up to 5 Acres
Water Aerobic, Public Water
Structure Type Cement Board
New Construction No
Schools
Elementary Schools Southside Elementary School (Cleveland)
Middle Schools Cleveland Middle School
High Schools Cleveland High School
School District 100 - Cleveland
Others
Senior Community No
Restrictions No Restrictions,Unknown
Tax ID 005180-000086-001
Ownership Full Ownership
Energy Description Ceiling Fans,Insulated/Low-E windows
Acceptable Financing Cash Sale, Conventional
Tax Rate 1.804
Disclosures Sellers Disclosure
Listing Terms Cash Sale, Conventional
Financing Cash Sale,Conventional
Special Listing Condition Sellers Disclosure
Read Less
Want to know what your home might be worth? Contact us for a FREE valuation!

Our team is ready to help you sell your home for the highest possible price ASAP

Bought with RE/MAX Legends






