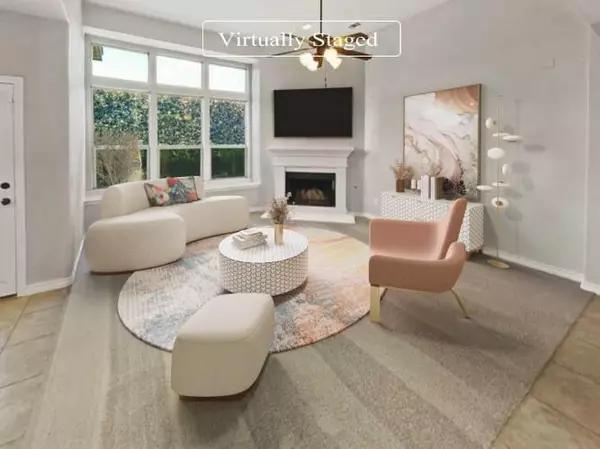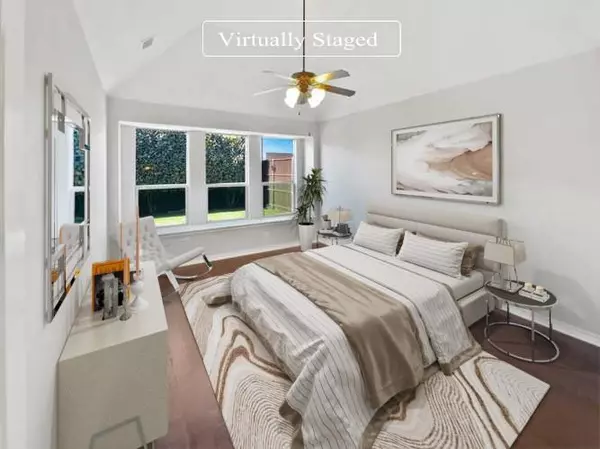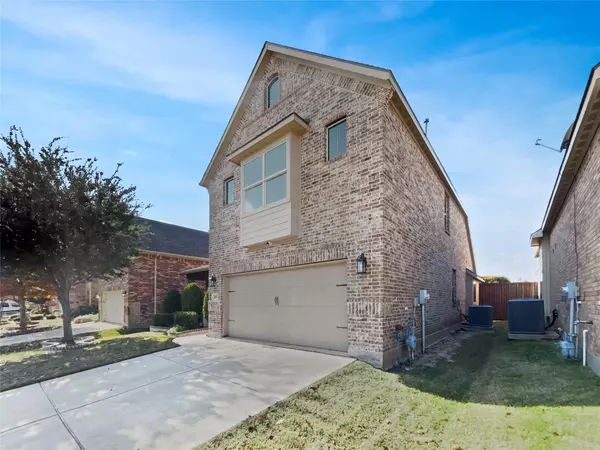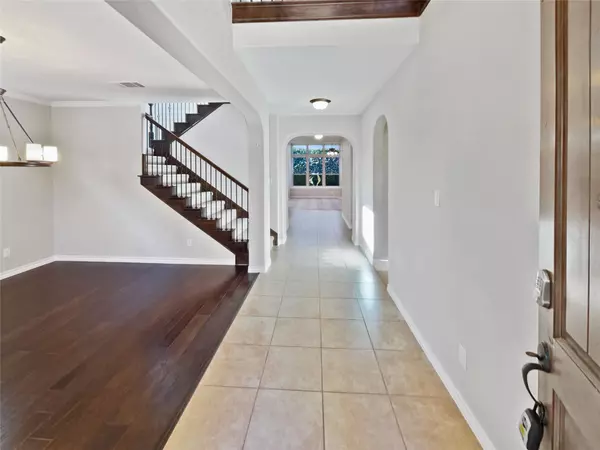$425,000
For more information regarding the value of a property, please contact us for a free consultation.
8805 Devonshire Drive Fort Worth, TX 76131
3 Beds
3 Baths
2,962 SqFt
Key Details
Property Type Single Family Home
Sub Type Single Family Residence
Listing Status Sold
Purchase Type For Sale
Square Footage 2,962 sqft
Price per Sqft $143
Subdivision Ridgeview Farms
MLS Listing ID 20232466
Sold Date 02/22/23
Bedrooms 3
Full Baths 2
Half Baths 1
HOA Fees $33/ann
HOA Y/N Mandatory
Year Built 2012
Annual Tax Amount $9,139
Lot Size 5,749 Sqft
Acres 0.132
Property Description
Come see this charming home now on the market! This home has fresh interior paint and partial flooring replacement. Discover a bright and open interior with plenty of natural light and a neutral color palette, complimented by a fireplace. You'll love cooking in this kitchen, complete with a spacious center island and a sleek backsplash. Head to the spacious primary suite with good layout and closet included. Additional bedrooms provide nice living or office space. The primary bathroom is fully equipped with a separate tub and shower, double sinks, and plenty of under sink storage. Take it easy in the fenced in back yard. The covered sitting area makes it great for BBQs! A must see! This home has been virtually staged to illustrate its potential.
Location
State TX
County Tarrant
Community Community Pool
Direction Head south on Harmon Rd At the roundabout, continue straight to stay on Harmon Rd Turn right onto E Harmon Rd Turn right onto Running River Ln Turn left onto Devonshire Dr Destination will be on the left
Rooms
Dining Room 1
Interior
Interior Features Other
Heating Natural Gas
Cooling Central Air
Flooring Ceramic Tile, Vinyl
Fireplaces Number 1
Fireplaces Type Gas
Appliance Dishwasher, Electric Oven, Gas Range, Microwave
Heat Source Natural Gas
Exterior
Garage Spaces 2.0
Pool Separate Spa/Hot Tub
Community Features Community Pool
Utilities Available City Sewer, City Water
Roof Type Asphalt
Garage Yes
Building
Story Two
Foundation Slab
Structure Type Brick
Schools
Elementary Schools Copper Creek
School District Eagle Mt-Saginaw Isd
Others
Ownership Opendoor Property Trust I
Acceptable Financing Cash, Conventional, VA Loan
Listing Terms Cash, Conventional, VA Loan
Financing Conventional
Read Less
Want to know what your home might be worth? Contact us for a FREE valuation!

Our team is ready to help you sell your home for the highest possible price ASAP

©2024 North Texas Real Estate Information Systems.
Bought with Surya Thapa • Vastu Realty Inc.






