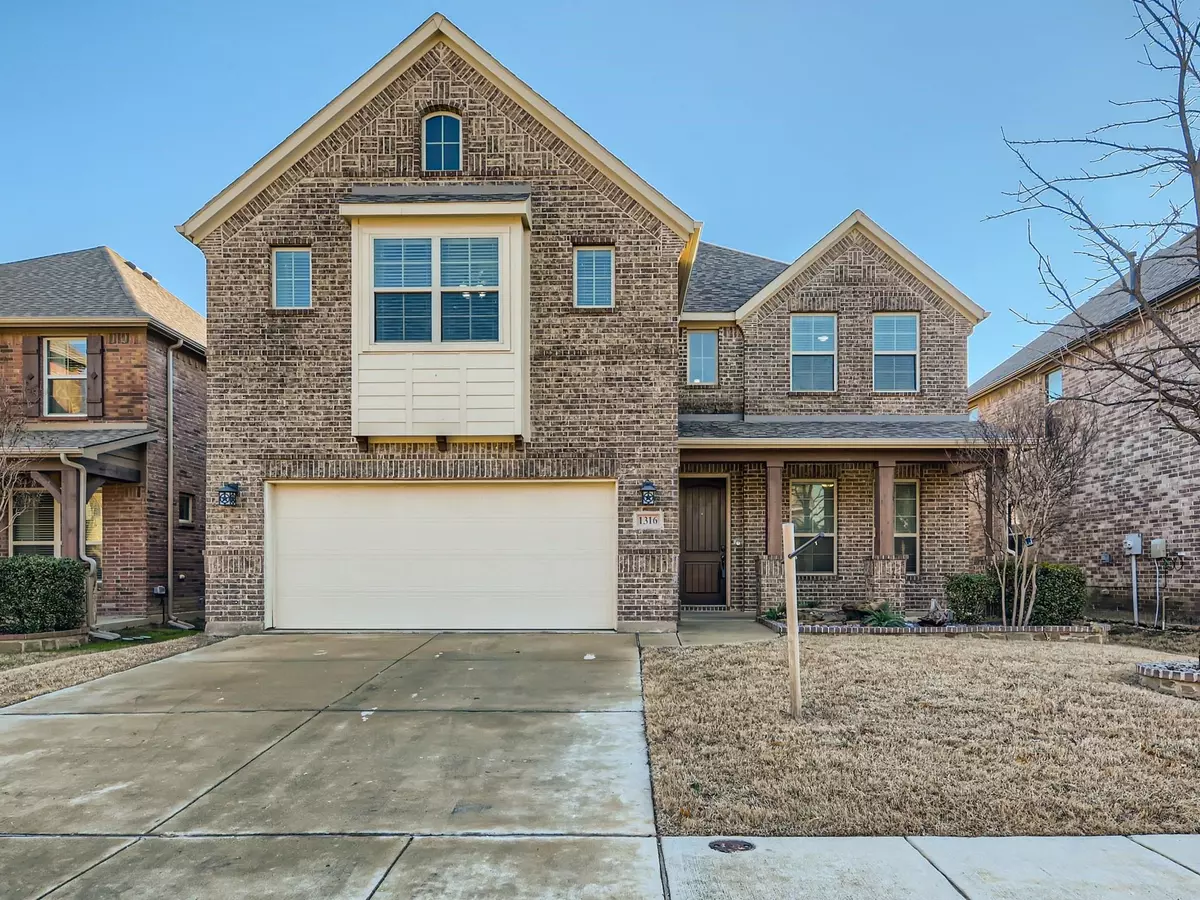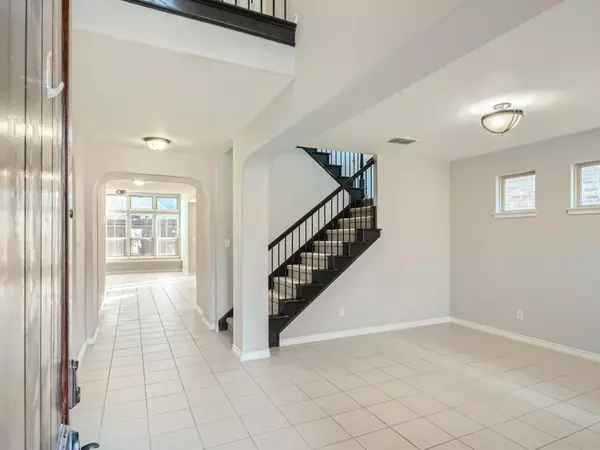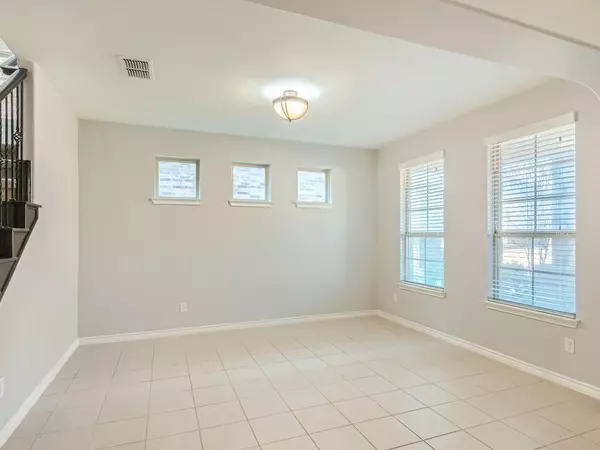$497,000
For more information regarding the value of a property, please contact us for a free consultation.
1316 Realoaks Drive Fort Worth, TX 76131
4 Beds
3 Baths
3,245 SqFt
Key Details
Property Type Single Family Home
Sub Type Single Family Residence
Listing Status Sold
Purchase Type For Sale
Square Footage 3,245 sqft
Price per Sqft $153
Subdivision Ridgeview Farms
MLS Listing ID 20151863
Sold Date 03/15/23
Style Traditional
Bedrooms 4
Full Baths 2
Half Baths 1
HOA Fees $33/ann
HOA Y/N Mandatory
Year Built 2014
Annual Tax Amount $10,137
Lot Size 5,488 Sqft
Acres 0.126
Property Description
Virtual Tour & 3D walkthrough. $40k Solar Panels included, so buyer may have a 40% lower bill! Beautiful two-story residence boasts an inviting front porch & pristine landscaping with lovely water feature! Step into bright & airy interiors complete with fresh paint, new carpet & a spacious floor plan including 2 dining areas, upper & lower living rooms & a dedicated media room with all equipment included. Work from home in style from the comfort of your own office or utilize it as a 5th bedroom. The gorgeous island kitchen is equipped with built-in SS appliances, dark cabinetry & ample prep space. The primary suite boasts soaring ceilings, a huge walk-in closet and a luxurious 5-piece en suite. Outside you'll find an extended stamped, concrete patio with a fire pit perfect for entertaining guests all year round! You’ll love the home’s prime central location being minutes from multiple shopping areas, nearby parks & endless dining options. Turnkey & ready for new owners to call home!
Location
State TX
County Tarrant
Community Club House, Community Pool, Curbs, Greenbelt, Jogging Path/Bike Path, Playground, Sidewalks
Direction I-35W N, take exit 60 for US-81 N. US-287 N toward Decatur. Take the exit toward Harmon Rd. Turn right onto E Harmon Rd. Turn right onto Prairie Dawn Dr. Turn left onto Realoaks Dr. Home on the left.
Rooms
Dining Room 2
Interior
Interior Features Cable TV Available, Decorative Lighting, Double Vanity, Granite Counters, High Speed Internet Available, Kitchen Island, Loft, Pantry, Walk-In Closet(s)
Heating Central
Cooling Ceiling Fan(s), Central Air
Flooring Carpet, Tile
Fireplaces Number 1
Fireplaces Type Living Room
Appliance Dishwasher, Disposal, Electric Cooktop, Electric Oven, Microwave
Heat Source Central
Laundry Utility Room, On Site
Exterior
Exterior Feature Covered Patio/Porch, Fire Pit, Rain Gutters, Private Yard
Garage Spaces 2.0
Fence Back Yard, Fenced, Wood
Community Features Club House, Community Pool, Curbs, Greenbelt, Jogging Path/Bike Path, Playground, Sidewalks
Utilities Available Asphalt, Cable Available, City Sewer, City Water, Concrete, Curbs, Electricity Available, Phone Available, Sewer Available, Sidewalk
Roof Type Composition
Garage Yes
Building
Lot Description Few Trees, Interior Lot, Landscaped, Lrg. Backyard Grass, Subdivision
Story Two
Foundation Slab
Structure Type Brick,Siding
Schools
School District Eagle Mt-Saginaw Isd
Others
Restrictions Deed
Ownership Orchard Property III, LLC
Acceptable Financing Cash, Conventional, FHA, VA Loan
Listing Terms Cash, Conventional, FHA, VA Loan
Financing Conventional
Special Listing Condition Survey Available
Read Less
Want to know what your home might be worth? Contact us for a FREE valuation!

Our team is ready to help you sell your home for the highest possible price ASAP

©2024 North Texas Real Estate Information Systems.
Bought with Elizabeth Sackrule • Ebby Halliday, REALTORS






