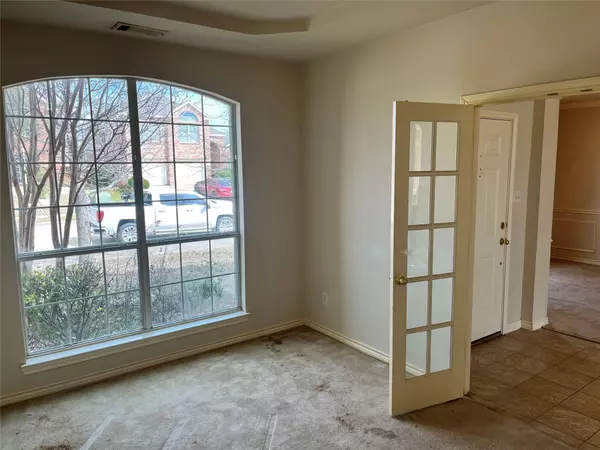$389,000
For more information regarding the value of a property, please contact us for a free consultation.
8513 Royal Montreal Drive Rowlett, TX 75089
5 Beds
4 Baths
3,200 SqFt
Key Details
Property Type Single Family Home
Sub Type Single Family Residence
Listing Status Sold
Purchase Type For Sale
Square Footage 3,200 sqft
Price per Sqft $121
Subdivision Waterview Ph 5C
MLS Listing ID 20262202
Sold Date 03/17/23
Style Traditional
Bedrooms 5
Full Baths 3
Half Baths 1
HOA Fees $56/ann
HOA Y/N Mandatory
Year Built 2003
Annual Tax Amount $10,279
Lot Size 7,492 Sqft
Acres 0.172
Property Description
Buying opportunity! This 5-bedroom 3.5 bath home with sprawling layout, cathedral-like ceilings, large kitchen, and much more. Home features a study with French doors and loads of open space. Spacious Master Suite boasts views of the backyard, his and her vanities, a separate tub and shower, and a large walk-in closet. An open and bright kitchen with light wood-stained cabinets and loads of cabinet space. Upstairs has a second living area centrally located between the four upstairs bedrooms. Fabulous neighborhood includes a large community pool, clubhouse, golf course, parks and trails and fishing pond. Choice of schools! In need of just a little TLC, Come take a look, this one will not last long!
Sold (AS IS) in its present condition without warranty expressed or implied.
Location
State TX
County Dallas
Community Sidewalks
Direction GPS to 8513 Royal Montreal Dr.
Rooms
Dining Room 1
Interior
Interior Features Built-in Features, Cable TV Available, Eat-in Kitchen, Kitchen Island, Open Floorplan, Vaulted Ceiling(s), Walk-In Closet(s)
Heating Central, Fireplace(s), Natural Gas
Cooling Ceiling Fan(s), Central Air, Electric
Flooring Carpet, Ceramic Tile
Fireplaces Number 1
Fireplaces Type Gas Logs
Appliance Dishwasher, Disposal
Heat Source Central, Fireplace(s), Natural Gas
Exterior
Garage Spaces 2.0
Fence Full, Wood
Community Features Sidewalks
Utilities Available Cable Available, City Sewer, City Water, Concrete, Curbs, Electricity Connected, Individual Gas Meter, Individual Water Meter, Sidewalk
Roof Type Composition
Garage Yes
Building
Lot Description Few Trees, Subdivision
Story Two
Foundation Slab
Structure Type Brick,Concrete
Schools
Elementary Schools Choice Of School
School District Garland Isd
Others
Restrictions Deed
Ownership See agent
Financing Cash
Read Less
Want to know what your home might be worth? Contact us for a FREE valuation!

Our team is ready to help you sell your home for the highest possible price ASAP

©2024 North Texas Real Estate Information Systems.
Bought with Stenson Sanders • Tarpley, REALTORS






