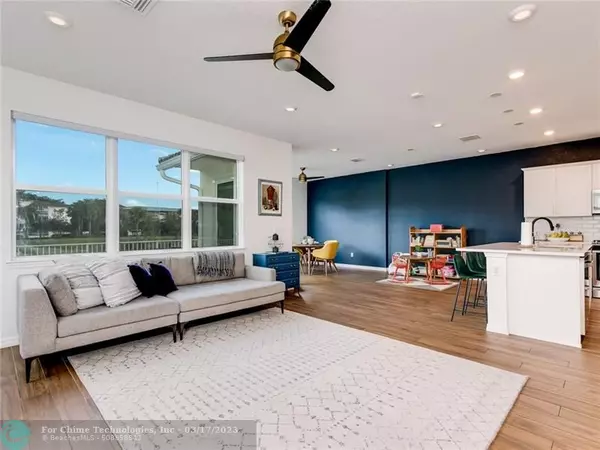$732,500
$734,990
0.3%For more information regarding the value of a property, please contact us for a free consultation.
1123 Eucalyptus Dr Hollywood, FL 33021
3 Beds
2.5 Baths
2,125 SqFt
Key Details
Sold Price $732,500
Property Type Townhouse
Sub Type Townhouse
Listing Status Sold
Purchase Type For Sale
Square Footage 2,125 sqft
Price per Sqft $344
Subdivision Parkview At Hillcrest
MLS Listing ID F10365139
Sold Date 03/17/23
Style Townhouse Fee Simple
Bedrooms 3
Full Baths 2
Half Baths 1
Construction Status Resale
HOA Fees $294/qua
HOA Y/N Yes
Year Built 2020
Annual Tax Amount $9,144
Tax Year 2022
Property Description
You have found it! The perfect corner expanded Brookstream townhome model, with extra sunroom on the ground floor & sitting area in primary bedroom. Fenced yard with beautiful lake view, and extended patio. The open concept home is perfect for entertaining. Other upgrades include recessed lighting in main living area, high traffic upgraded carpet upstairs, custom blinds throughout, Storage! Moen plumbing fixtures and a widened paver driveway. Impact windows and doors. Vivint security system. Walk in closets in all bedrooms. This gated community has walking trails, green areas, clubhouse with pool, fitness center, tennis courts & more. Parkview at Hillcrest is conveniently located, near hospitals, downtown, shopping and the beach. For showings call listing agent direct.
Location
State FL
County Broward County
Area Hollywood Central (3070-3100)
Building/Complex Name Parkview at Hillcrest
Rooms
Bedroom Description Sitting Area - Master Bedroom
Other Rooms Family Room
Dining Room Dining/Living Room, Snack Bar/Counter
Interior
Interior Features First Floor Entry, Kitchen Island, Foyer Entry, Pantry, Stacked Bedroom, Volume Ceilings, Walk-In Closets
Heating Central Heat
Cooling Ceiling Fans, Central Cooling
Flooring Carpeted Floors, Tile Floors
Equipment Automatic Garage Door Opener, Dishwasher, Disposal, Dryer, Electric Range, Electric Water Heater, Icemaker, Microwave, Refrigerator, Self Cleaning Oven, Smoke Detector, Washer
Furnishings Unfurnished
Exterior
Exterior Feature Fence, High Impact Doors, Patio
Garage Attached
Garage Spaces 2.0
Community Features Gated Community
Amenities Available Bbq/Picnic Area, Clubhouse-Clubroom, Community Room, Fitness Center, Heated Pool, Tennis
Waterfront Description Lake Front
Water Access Y
Water Access Desc None
Private Pool No
Building
Unit Features Lake
Foundation Concrete Block Construction, Cbs Construction
Unit Floor 1
Construction Status Resale
Schools
Elementary Schools Orange Brook
Middle Schools Mcnicol
High Schools Hallandale High
Others
Pets Allowed Yes
HOA Fee Include 882
Senior Community No HOPA
Restrictions Ok To Lease
Security Features Complex Fenced,Guard At Site
Acceptable Financing Cash, Conventional, FHA, VA
Membership Fee Required No
Listing Terms Cash, Conventional, FHA, VA
Num of Pet 3
Pets Description Number Limit
Read Less
Want to know what your home might be worth? Contact us for a FREE valuation!

Our team is ready to help you sell your home for the highest possible price ASAP

Bought with Keller Williams Capital Realty






