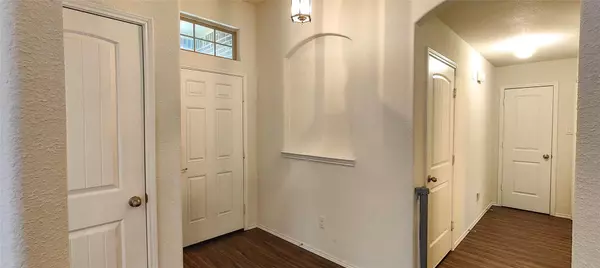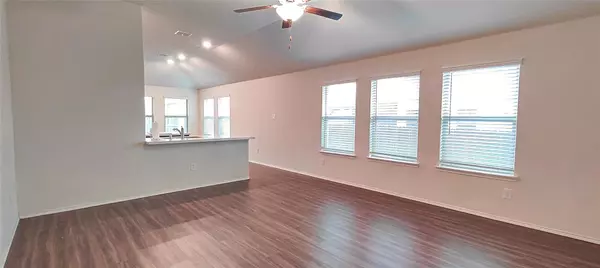$349,999
For more information regarding the value of a property, please contact us for a free consultation.
1413 Trumpet Drive Fort Worth, TX 76131
3 Beds
2 Baths
1,828 SqFt
Key Details
Property Type Single Family Home
Sub Type Single Family Residence
Listing Status Sold
Purchase Type For Sale
Square Footage 1,828 sqft
Price per Sqft $191
Subdivision Ridgeview Farms
MLS Listing ID 20225822
Sold Date 03/20/23
Style Traditional
Bedrooms 3
Full Baths 2
HOA Fees $30/ann
HOA Y/N Mandatory
Year Built 2019
Annual Tax Amount $7,451
Lot Size 5,445 Sqft
Acres 0.125
Lot Dimensions Irregular 100 X 51
Property Description
Fantastic home in a great neighborhood! Priced BETTER than buying from a builder. Gently lived in & MOVE IN READY. Popular Lennar floor plan with 3 generous bedrooms, 2 baths, & an open concept living-kitchen area. Large eat-in kitchen connects to the breakfast nook & living room. Kitchen features solid surface counters, stainless steel appliances including a gas range, built in microwave, a large island, tall upper cabinets, breakfast bar, & plenty of prep area for the family Chef! Primary bedroom in oversized & includes the en-suite bath that features dual sinks, a garden tub, separate shower, & a walk in closet. Split bedroom floor plan for the secondary bedrooms. Bedroom 3 could easily be used as your home office or nursery. Relaxation will abound on the peaceful, quiet, backyard covered patio and fire pit area. EMS-ISD: Comanche Springs Elem, Prairie Vista Middle, & Saginaw High Schools. Super close to highways, shopping, & entertainment!
Location
State TX
County Tarrant
Community Club House, Community Pool, Greenbelt, Jogging Path/Bike Path, Playground, Sidewalks
Direction From 287N, exit Harmon Rd & go South. Turn right on Prairie Dawn Dr & then left on Trumpet Dr. Home will be on your right.
Rooms
Dining Room 1
Interior
Interior Features Cable TV Available, Decorative Lighting, Eat-in Kitchen, High Speed Internet Available, Kitchen Island, Vaulted Ceiling(s), Walk-In Closet(s)
Heating Central, Natural Gas
Cooling Central Air, Electric
Flooring Carpet, Vinyl
Appliance Dishwasher, Disposal, Gas Range, Gas Water Heater, Microwave, Plumbed For Gas in Kitchen
Heat Source Central, Natural Gas
Laundry Electric Dryer Hookup, Utility Room, Full Size W/D Area, Washer Hookup
Exterior
Exterior Feature Covered Patio/Porch, Fire Pit, Rain Gutters
Garage Spaces 2.0
Fence Wood
Community Features Club House, Community Pool, Greenbelt, Jogging Path/Bike Path, Playground, Sidewalks
Utilities Available Cable Available, City Sewer, City Water, Sidewalk, Underground Utilities
Roof Type Composition
Garage Yes
Building
Lot Description Interior Lot, Landscaped, Sprinkler System, Subdivision
Story One
Foundation Slab
Structure Type Brick
Schools
Elementary Schools Comanche Springs
School District Eagle Mt-Saginaw Isd
Others
Ownership Tyler Stetz
Acceptable Financing Cash, Conventional, FHA, VA Loan
Listing Terms Cash, Conventional, FHA, VA Loan
Financing Conventional
Special Listing Condition Aerial Photo, Survey Available
Read Less
Want to know what your home might be worth? Contact us for a FREE valuation!

Our team is ready to help you sell your home for the highest possible price ASAP

©2024 North Texas Real Estate Information Systems.
Bought with Lalit Thakkar • Fathom Realty






