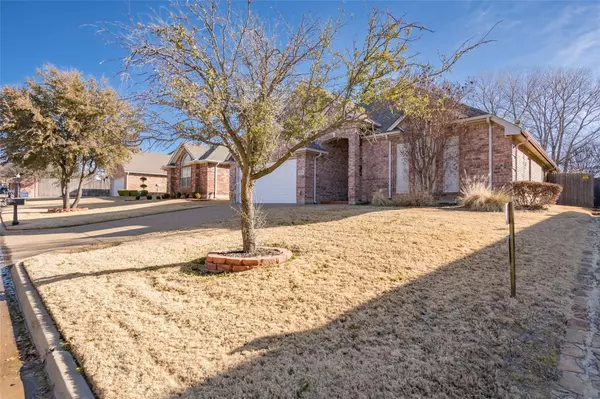$349,900
For more information regarding the value of a property, please contact us for a free consultation.
5019 Southpoint Drive Arlington, TX 76017
3 Beds
2 Baths
1,985 SqFt
Key Details
Property Type Single Family Home
Sub Type Single Family Residence
Listing Status Sold
Purchase Type For Sale
Square Footage 1,985 sqft
Price per Sqft $176
Subdivision Georgetown Commons
MLS Listing ID 20259522
Sold Date 03/21/23
Style Traditional
Bedrooms 3
Full Baths 2
HOA Fees $132/qua
HOA Y/N Mandatory
Year Built 2000
Annual Tax Amount $6,811
Lot Size 6,359 Sqft
Acres 0.146
Property Description
This beautiful custom home ready for quick move in! You will love this fabulous gated community! HOA includes pool, cabana, gate, yard work front and back. updates include luxury vinyl, granite, lighting and master bath updates - great separate jetted tub and shower. This floorplan has no wasted space and and appears larger then sqft. Huge den is open to a large formal dining that could be a living area. Gorgeous stacked stone fireplace was redone and has gas logs. kitchen has granite, stainless appliances and good cabinet space, under lighting and includes a newer fridge. Oversized utility includes lots of shelves, washer dryer and freezer new condition! Large master has very nice bath with separate jetted tub and tiled shower. Smaller private yard has room for a pet and a nice covered patio wired for a hot tub. Solar screens.
Very friendly neighbors. Please verify measurements and information within. Rentals are not allowed in the neighborhood. NO SURVEY AVAILABLE AND NO SD
Location
State TX
County Tarrant
Direction From Little Road go West on Potomac. Take a right on Southpoint. Need gate code! Go through gate and take a right on Southpoint
Rooms
Dining Room 2
Interior
Interior Features Cable TV Available, Cedar Closet(s), Decorative Lighting, Double Vanity, Eat-in Kitchen, Granite Counters, Natural Woodwork, Open Floorplan, Pantry, Vaulted Ceiling(s), Walk-In Closet(s)
Heating Central, Natural Gas
Cooling Ceiling Fan(s), Central Air, Electric
Flooring Ceramic Tile, Luxury Vinyl Plank
Fireplaces Number 1
Fireplaces Type Gas Logs, Stone
Appliance Dishwasher, Disposal, Dryer, Electric Oven, Ice Maker, Microwave, Refrigerator, Water Purifier
Heat Source Central, Natural Gas
Laundry Electric Dryer Hookup, Gas Dryer Hookup, Utility Room, Stacked W/D Area, Washer Hookup, Other
Exterior
Exterior Feature Covered Patio/Porch, Rain Gutters, Lighting
Garage Spaces 2.0
Fence Back Yard, Wood
Utilities Available Cable Available, City Sewer, City Water, Electricity Connected, Individual Gas Meter, Underground Utilities
Roof Type Composition
Garage Yes
Building
Lot Description Cul-De-Sac, Few Trees, Interior Lot, Landscaped
Story One
Foundation Slab
Structure Type Brick
Schools
Elementary Schools Delaney
High Schools Kennedale
School District Kennedale Isd
Others
Restrictions Deed
Ownership Estate of Lynn Krontz
Acceptable Financing Cash, Conventional, VA Loan
Listing Terms Cash, Conventional, VA Loan
Financing Cash
Special Listing Condition Deed Restrictions
Read Less
Want to know what your home might be worth? Contact us for a FREE valuation!

Our team is ready to help you sell your home for the highest possible price ASAP

©2024 North Texas Real Estate Information Systems.
Bought with Teri Leon • Better Homes & Gardens, Winans






