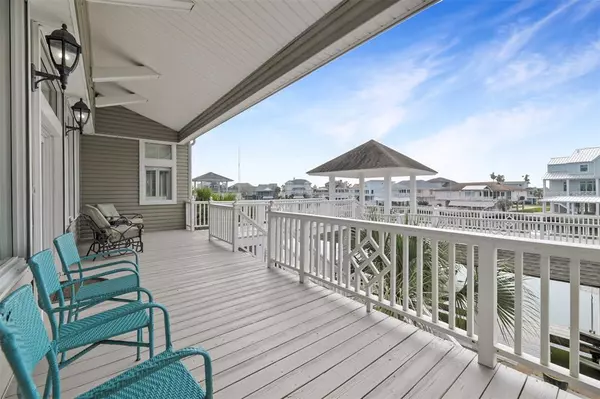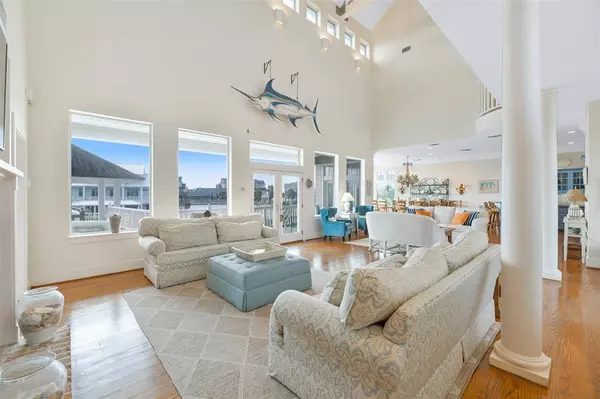$1,950,000
For more information regarding the value of a property, please contact us for a free consultation.
3509 Cross Bones CIR Galveston, TX 77554
5 Beds
4.1 Baths
3,377 SqFt
Key Details
Property Type Single Family Home
Listing Status Sold
Purchase Type For Sale
Square Footage 3,377 sqft
Price per Sqft $558
Subdivision Pirates Cove
MLS Listing ID 18864592
Sold Date 04/06/23
Style Other Style
Bedrooms 5
Full Baths 4
Half Baths 1
HOA Fees $14/ann
HOA Y/N 1
Year Built 2000
Annual Tax Amount $32,424
Tax Year 2022
Lot Size 6,800 Sqft
Acres 0.1561
Property Description
Timeless coastal canal front home on a cul-dec-sac with immediate access to West bay. The showstopper is the soaring ceiling with exposed trusses & windows wrapping the home in natural sunlight, Or is it the stunning pool and hot tub with adjacent Summer kitchen over looking the wide canal? The 5 bedroom home offers a floorplan that will attract large families or those who love to entertain the masses. With every bedroom offering an en-suite bathroom or connected bath, this home will be a guest pleaser. The large living space, dining room and kitchen provide no shortage of seating for everyone to congregate. Good news, everyone can stay the night with 5 bedrooms/ 4.5 bathrooms and a bunk area. As great as the interior is, you will want to be outside with all the toys - pool, hot tub, boat & jet ski lifts, multiple decks, outdoor bar & grill. The home conveys furnished allowing you to pick up the keys and start enjoying your new home immediately.
Location
State TX
County Galveston
Area West End
Rooms
Bedroom Description 2 Bedrooms Down,2 Primary Bedrooms,En-Suite Bath,Primary Bed - 2nd Floor,Walk-In Closet
Other Rooms 1 Living Area, Living Area - 1st Floor, Utility Room in House
Master Bathroom Half Bath, Hollywood Bath, Primary Bath: Double Sinks, Primary Bath: Shower Only, Secondary Bath(s): Double Sinks, Secondary Bath(s): Tub/Shower Combo, Two Primary Baths, Vanity Area
Den/Bedroom Plus 5
Kitchen Breakfast Bar, Island w/o Cooktop, Kitchen open to Family Room, Pantry, Pots/Pans Drawers, Under Cabinet Lighting, Walk-in Pantry
Interior
Interior Features Balcony, Crown Molding, Drapes/Curtains/Window Cover, Dryer Included, High Ceiling, Refrigerator Included, Washer Included
Heating Central Electric
Cooling Central Electric
Flooring Carpet, Tile, Wood
Fireplaces Number 1
Fireplaces Type Gaslog Fireplace
Exterior
Exterior Feature Back Yard, Back Yard Fenced, Balcony, Covered Patio/Deck, Patio/Deck, Porch, Private Driveway, Spa/Hot Tub, Storm Shutters
Garage Attached Garage
Garage Spaces 1.0
Garage Description Double-Wide Driveway, Golf Cart Garage
Pool Gunite
Waterfront Description Bay View,Boat House,Boat Lift,Boat Slip,Bulkhead,Canal Front,Canal View
Roof Type Composition
Private Pool Yes
Building
Lot Description Cul-De-Sac, In Golf Course Community, Subdivision Lot, Water View, Waterfront
Story 2
Foundation Pier & Beam
Lot Size Range 0 Up To 1/4 Acre
Sewer Public Sewer
Water Public Water
Structure Type Vinyl
New Construction No
Schools
Elementary Schools Gisd Open Enroll
Middle Schools Gisd Open Enroll
High Schools Ball High School
School District 22 - Galveston
Others
HOA Fee Include Other
Senior Community No
Restrictions Deed Restrictions
Tax ID 5867-0005-0062-000
Energy Description Ceiling Fans
Acceptable Financing Cash Sale, Conventional
Tax Rate 1.9875
Disclosures Sellers Disclosure
Listing Terms Cash Sale, Conventional
Financing Cash Sale,Conventional
Special Listing Condition Sellers Disclosure
Read Less
Want to know what your home might be worth? Contact us for a FREE valuation!

Our team is ready to help you sell your home for the highest possible price ASAP

Bought with Compass RE Texas, LLC - Memorial






