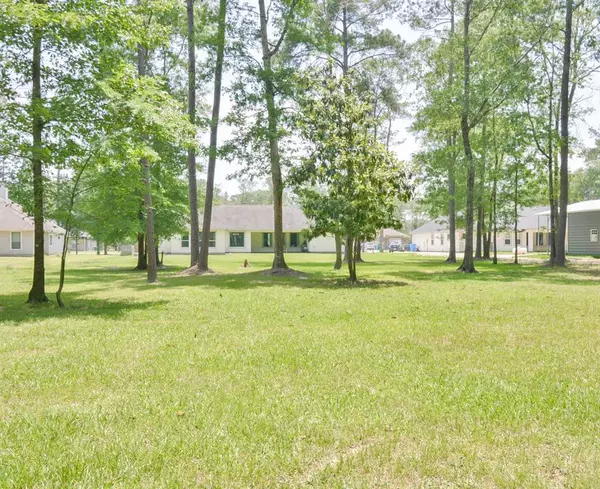$475,000
For more information regarding the value of a property, please contact us for a free consultation.
27615 Rio Blanco Drive Splendora, TX 77372
4 Beds
2.1 Baths
2,619 SqFt
Key Details
Property Type Single Family Home
Listing Status Sold
Purchase Type For Sale
Square Footage 2,619 sqft
Price per Sqft $177
Subdivision Rio Vista
MLS Listing ID 84495580
Sold Date 04/12/23
Style Mediterranean
Bedrooms 4
Full Baths 2
Half Baths 1
HOA Fees $37/ann
HOA Y/N 1
Year Built 2015
Lot Size 1.270 Acres
Acres 1.27
Property Description
This could be it! Buyers can install a second driveway, RV Pad, 20X30 shed and still have room for a pool. Tax Rate 1.92
Rio Vista is a highly sought-after acreage community established in Splendora, Tx. In the Rio Vista community you will find our must see elegant Mediterranean custom designed home. On 1.27 acres, this boastful open split floor plan furnishes this home with high ceilings, crown molding throughout, extended height baseboards, tiled flooring in common areas, and carpet in the bedrooms. The kitchen is outfitted with all stainless-steel appliances, has an island, granite countertops, rock paneled backsplash, tall cabinets, trey ceiling, and recessed L.E.D. lighting. The open concept flows from the kitchen into the living room, which possess large windows to maximize incoming natural light.
Large primary and secondary bedrooms and walk-in closets. Granite counter tops in all bath areas. Large, covered patio deck with marble swirl epoxy flooring. Tax Rate 1.92
Location
State TX
County Montgomery
Area Porter/New Caney East
Rooms
Bedroom Description All Bedrooms Down
Other Rooms 1 Living Area, Breakfast Room, Formal Dining, Formal Living, Utility Room in House
Master Bathroom Half Bath, Primary Bath: Double Sinks, Primary Bath: Jetted Tub, Primary Bath: Separate Shower
Den/Bedroom Plus 4
Kitchen Island w/o Cooktop, Kitchen open to Family Room, Pantry
Interior
Interior Features Crown Molding, High Ceiling, Refrigerator Included, Wet Bar
Heating Central Electric
Cooling Central Electric
Flooring Carpet, Tile
Fireplaces Number 1
Fireplaces Type Mock Fireplace
Exterior
Exterior Feature Back Yard, Covered Patio/Deck, Patio/Deck, Sprinkler System
Garage Attached Garage
Garage Spaces 2.0
Garage Description Auto Garage Door Opener, Double-Wide Driveway
Roof Type Composition
Private Pool No
Building
Lot Description Subdivision Lot, Wooded
Story 1
Foundation Slab
Lot Size Range 1 Up to 2 Acres
Sewer Septic Tank
Water Aerobic, Public Water
Structure Type Stone,Stucco
New Construction No
Schools
Elementary Schools Peach Creek Elementary School
Middle Schools Splendora Junior High
High Schools Splendora High School
School District 47 - Splendora
Others
Senior Community No
Restrictions Deed Restrictions
Tax ID 8276-00-07800
Energy Description Attic Vents,Ceiling Fans,Digital Program Thermostat,Energy Star Appliances,HVAC>13 SEER,Insulated/Low-E windows,Insulation - Blown Fiberglass
Disclosures Sellers Disclosure
Special Listing Condition Sellers Disclosure
Read Less
Want to know what your home might be worth? Contact us for a FREE valuation!

Our team is ready to help you sell your home for the highest possible price ASAP

Bought with Full Circle Texas






