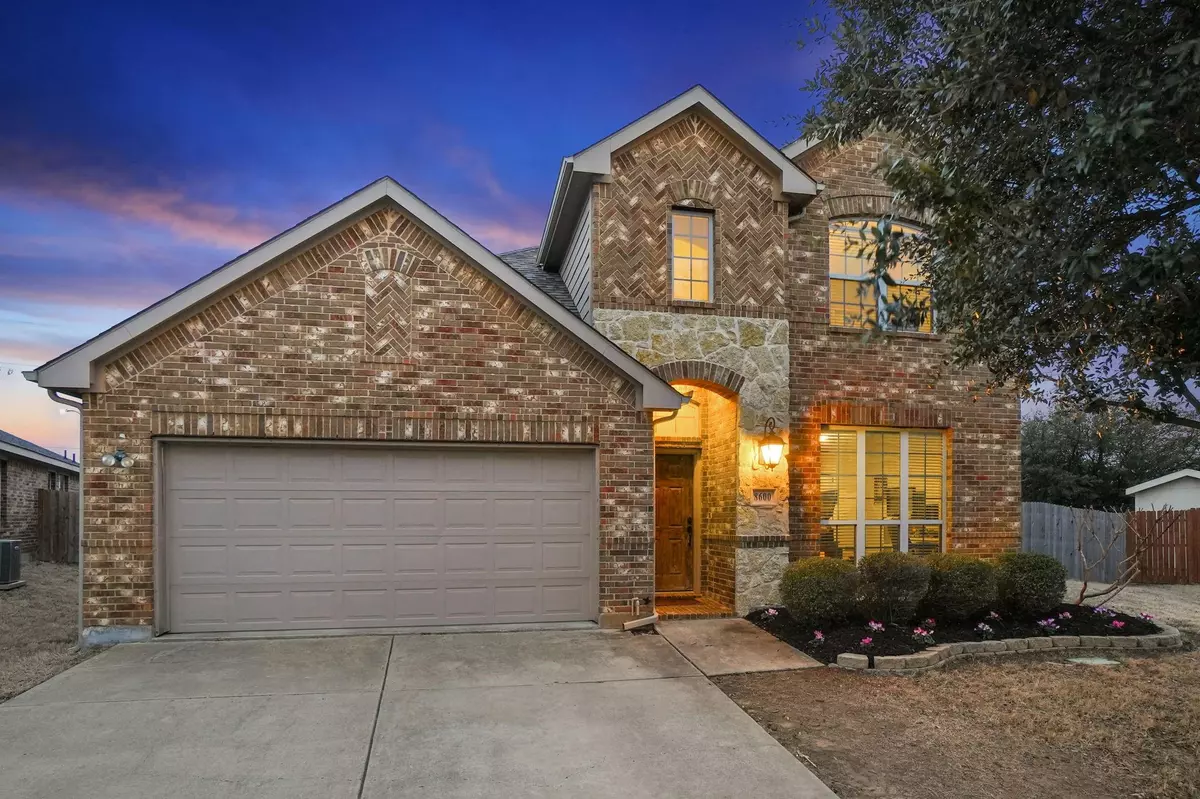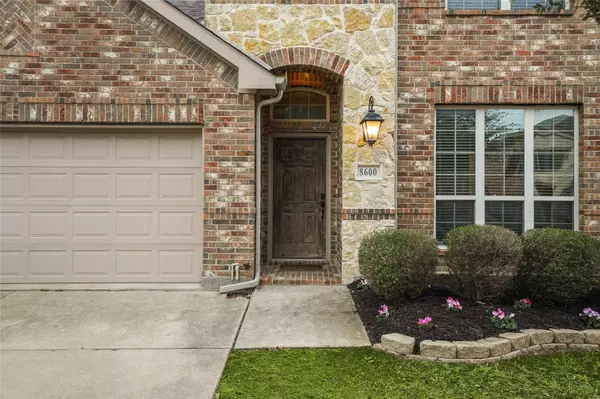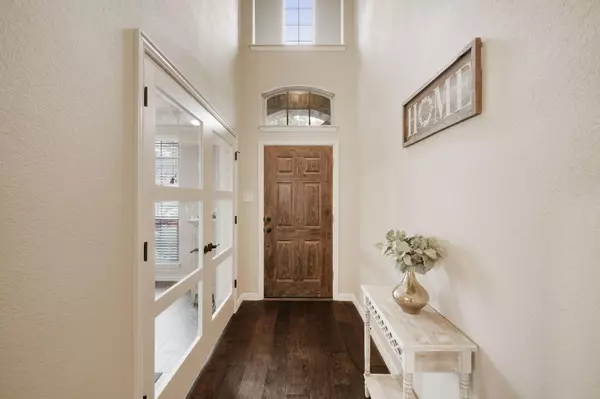$415,000
For more information regarding the value of a property, please contact us for a free consultation.
8600 Running River Court Fort Worth, TX 76131
3 Beds
3 Baths
2,571 SqFt
Key Details
Property Type Single Family Home
Sub Type Single Family Residence
Listing Status Sold
Purchase Type For Sale
Square Footage 2,571 sqft
Price per Sqft $161
Subdivision Ridgeview Farms
MLS Listing ID 20264129
Sold Date 04/12/23
Style Traditional
Bedrooms 3
Full Baths 2
Half Baths 1
HOA Fees $33/ann
HOA Y/N Mandatory
Year Built 2011
Annual Tax Amount $8,493
Lot Size 8,712 Sqft
Acres 0.2
Property Description
Beautiful home in sought after North Fort Worth! This 2500 sq ft home offers 3 beds, 2 full baths and half bath, and an office for all your needs. Flex space upstairs that can be used as a game room or second living space. Brand new carpet and paint throughout make the house feel brand new. Spacious backyard for enjoying the spring weather while grilling or a fun game of fetch with your dogs. Property is on a cul-de-sac offering less traffic than main streets. . Enjoy an evening stroll through the miles of sidewalk throughtout the neighborhood. Community pool and park for everyone to enjoy. Located in EMS ISD with an elementary school just mins away. Brand new charter school opening Fall 2023 just around the corner. Located in Ridgeview Farms which is minutes away from shopping and restaurants. Come out and see this beauty before it's gone!
Location
State TX
County Tarrant
Community Community Pool, Community Sprinkler, Curbs, Greenbelt, Jogging Path/Bike Path, Park, Perimeter Fencing, Playground, Pool, Sidewalks
Direction From I-35W, Take exit 60 from I-35W N/US-287 N toward Decatur, Continue on US-287 N/US-81 N. At the traffic circle, take the 3rd exit onto Harmon Rd, Turn right onto E Harmon Rd, Turn right onto Running River Ln, Turn left onto Running River Ct
Rooms
Dining Room 1
Interior
Interior Features Cable TV Available, Eat-in Kitchen, High Speed Internet Available, Kitchen Island, Open Floorplan, Walk-In Closet(s)
Heating Natural Gas
Cooling Ceiling Fan(s), Central Air
Flooring Carpet, Ceramic Tile, Wood
Fireplaces Number 1
Fireplaces Type Gas, Gas Logs, Gas Starter
Appliance Dishwasher, Disposal, Electric Oven, Gas Range, Microwave, Plumbed For Gas in Kitchen
Heat Source Natural Gas
Laundry Electric Dryer Hookup, Utility Room, Full Size W/D Area, Washer Hookup
Exterior
Exterior Feature Covered Patio/Porch, Rain Gutters, Private Yard
Garage Spaces 2.0
Fence Back Yard, Brick, Fenced, Gate, Wood
Community Features Community Pool, Community Sprinkler, Curbs, Greenbelt, Jogging Path/Bike Path, Park, Perimeter Fencing, Playground, Pool, Sidewalks
Utilities Available Asphalt, Cable Available, City Sewer, City Water, Concrete, Curbs, Electricity Connected, Individual Gas Meter, Individual Water Meter, Sidewalk, Underground Utilities
Roof Type Composition
Garage Yes
Building
Lot Description Cul-De-Sac
Story Two
Foundation Slab
Structure Type Brick,Stone Veneer
Schools
Elementary Schools Copper Creek
Middle Schools Prairie Vista
High Schools Saginaw
School District Eagle Mt-Saginaw Isd
Others
Restrictions Deed
Ownership Of Record
Acceptable Financing Cash, Conventional, FHA, VA Loan
Listing Terms Cash, Conventional, FHA, VA Loan
Financing Conventional
Special Listing Condition Owner/ Agent
Read Less
Want to know what your home might be worth? Contact us for a FREE valuation!

Our team is ready to help you sell your home for the highest possible price ASAP

©2024 North Texas Real Estate Information Systems.
Bought with Carol Stack • RE/MAX DFW Associates






