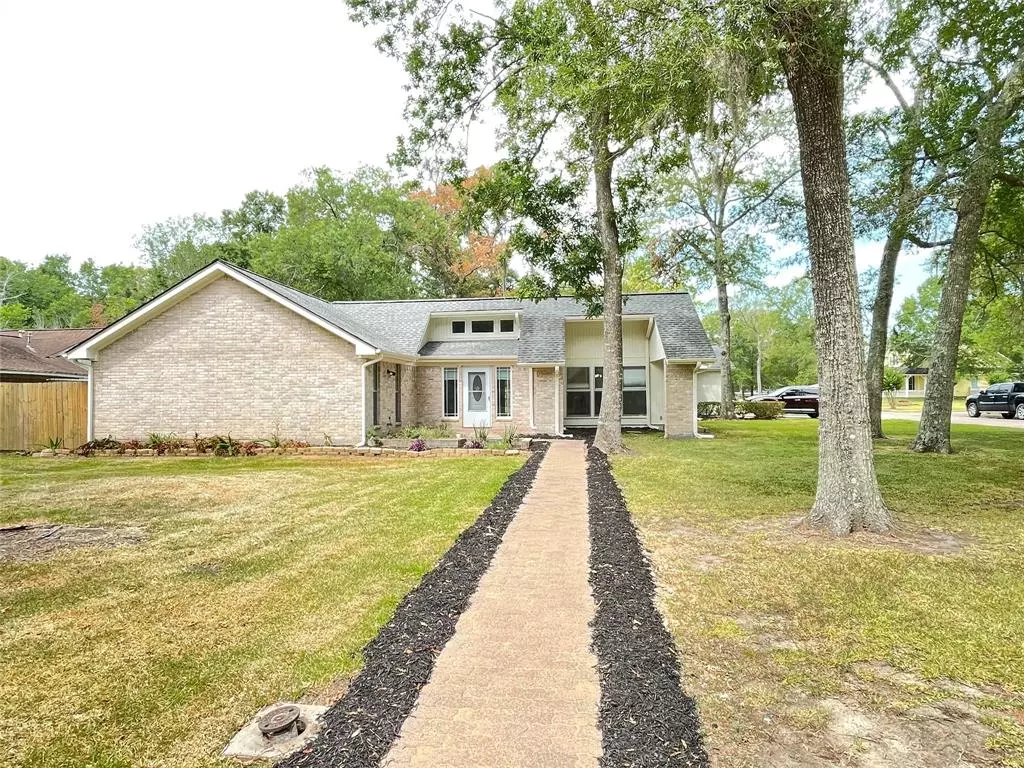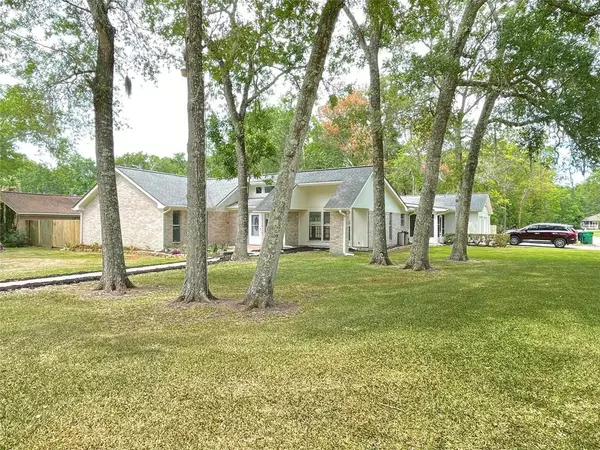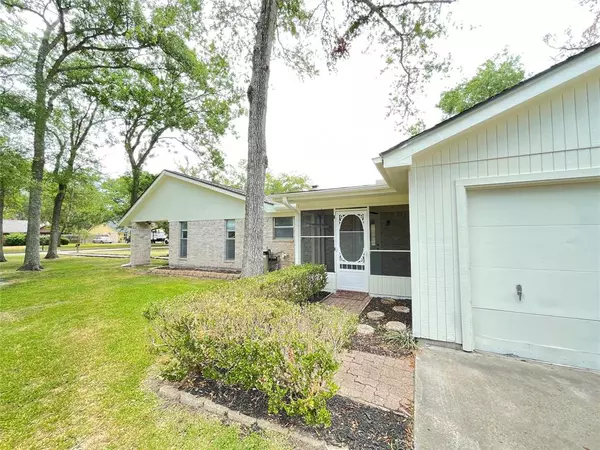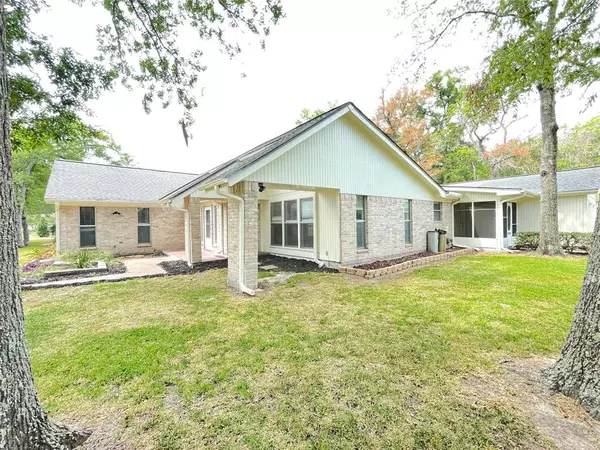$279,000
For more information regarding the value of a property, please contact us for a free consultation.
50 Shady Oak CT Alvin, TX 77511
3 Beds
2 Baths
2,431 SqFt
Key Details
Property Type Single Family Home
Listing Status Sold
Purchase Type For Sale
Square Footage 2,431 sqft
Price per Sqft $111
Subdivision Oak Manor Estates
MLS Listing ID 47496135
Sold Date 04/16/23
Style Contemporary/Modern
Bedrooms 3
Full Baths 2
Year Built 1978
Annual Tax Amount $6,868
Tax Year 2021
Lot Size 0.305 Acres
Acres 0.3053
Property Description
BACK ON MARKET!!! FINANCING FELL THROUGH!!!UPDATED OPEN CONCEPT 3/2/2 ON LARGE CORNER LOT!!! NO THROUGH TRAFFIC!! OVERSIZED LIVING ROOM WITH HIGH VAULTED CEILINGS!! PLENTY NATURAL LIGHTING!! HUGE PRIMARY BEDROOM AND BEAUTIFUL PRIMARY BATHROOM WITH 4 SEPERATE CLOSETS AND A 5TH IN THE BEDROOM ITSELF!! BEDROOM SIZES ARE GREAT AND THE BACK YARD IS FULLY FENCED WITH SPACE FOR AND RV OR BOAT TO BE PARKED BEHIND THE SIDE FENCE!!! WORKSHOP BUILT INTO THE GARAGE WITH WORKING WINDOW UNIT!! WATER SOFTENER SYSTEM!! GREAT CURB APPEAL WITH MATURE HARD WOODS ALL AROUND THE HOME!! THIS ONE IS A MUST SEE!! CALL/TEXT FOR YOUR APPOINTMENT TODAY!!
Location
State TX
County Brazoria
Area Alvin South
Rooms
Other Rooms Breakfast Room, Living/Dining Combo
Master Bathroom Primary Bath: Double Sinks, Primary Bath: Separate Shower, Primary Bath: Soaking Tub
Interior
Heating Central Gas
Cooling Central Electric
Flooring Tile, Wood
Fireplaces Number 1
Exterior
Garage Detached Garage
Garage Spaces 2.0
Garage Description Boat Parking, Double-Wide Driveway, RV Parking, Workshop
Roof Type Composition
Private Pool No
Building
Lot Description Subdivision Lot, Wooded
Story 1
Foundation Slab
Lot Size Range 1/4 Up to 1/2 Acre
Sewer Public Sewer
Water Public Water
Structure Type Brick,Cement Board,Wood
New Construction No
Schools
Elementary Schools Nelson Elementary School (Alvin)
Middle Schools Fairview Junior High School
High Schools Iowa Colony High School
School District 3 - Alvin
Others
Senior Community No
Restrictions Deed Restrictions
Tax ID 6825-0097-000
Ownership Full Ownership
Tax Rate 2.7907
Disclosures Sellers Disclosure
Special Listing Condition Sellers Disclosure
Read Less
Want to know what your home might be worth? Contact us for a FREE valuation!

Our team is ready to help you sell your home for the highest possible price ASAP

Bought with Douglas Hayward Smith






