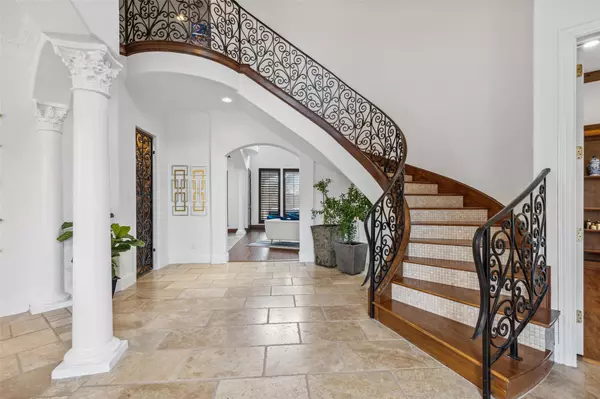$1,325,000
For more information regarding the value of a property, please contact us for a free consultation.
4353 Glenhurst Lane Frisco, TX 75033
4 Beds
5 Baths
4,346 SqFt
Key Details
Property Type Single Family Home
Sub Type Single Family Residence
Listing Status Sold
Purchase Type For Sale
Square Footage 4,346 sqft
Price per Sqft $304
Subdivision Shaddock Creek Estates Ph 5
MLS Listing ID 20253036
Sold Date 04/14/23
Style Mediterranean
Bedrooms 4
Full Baths 4
Half Baths 1
HOA Fees $129/ann
HOA Y/N Mandatory
Year Built 2007
Annual Tax Amount $19,227
Lot Size 0.290 Acres
Acres 0.29
Property Description
Luxury, Location & Convenience! Stunning mediterranean home in gated community less than 5 mins from DNT! Award winning Wakeland HS and Carroll Elem within walking distance. Breathtaking entry ideal for entertaining features stunning staircase & open to formal dining. Elegant study with handsome built-ins and a secret. Spacious family room with 2-story ceiling & windows, & double mantle fireplace open to breakfast nook & kitchen. Well-appointed kitchen includes suite of stainless Viking appliances and large island w bar. Also downstairs, the private master bedroom has a bay of windows, tray ceiling, fireplace & spa-like bath w built-in coffee bar. Downstairs guest bedroom features incredible backyard views! Large media room down. Upstairs, the huge game room boasts a wet bar plus a balcony overlooking the glorious backyard & pool. Secondary bedrooms feature awesome architectural details. Back of the home wraps around a dream backyard with multiple sitting areas & a stunning pool & spa!
Location
State TX
County Denton
Direction From Dallas North Tollway turn West on Main, North on Legacy, left on Avon into Shaddock Creek Estates. Left on Tobias, Right on Glenhurst and home will be on the left. Pull up CLOSE to the GATE to open.
Rooms
Dining Room 2
Interior
Interior Features Built-in Features, Cable TV Available, Decorative Lighting, Eat-in Kitchen, High Speed Internet Available, Kitchen Island, Open Floorplan, Walk-In Closet(s), Wet Bar
Heating Central, Natural Gas
Cooling Ceiling Fan(s), Central Air, Electric
Flooring Carpet, Ceramic Tile, Slate, Travertine Stone, Wood
Fireplaces Number 2
Fireplaces Type Family Room, Gas Logs, Master Bedroom
Appliance Built-in Refrigerator, Dishwasher, Disposal, Gas Cooktop, Microwave, Plumbed For Gas in Kitchen, Warming Drawer
Heat Source Central, Natural Gas
Exterior
Exterior Feature Covered Patio/Porch, Rain Gutters
Garage Spaces 3.0
Fence Wood
Pool Gunite, Heated, In Ground, Salt Water
Utilities Available City Sewer, City Water, Concrete, Curbs, Sidewalk
Roof Type Tile
Garage Yes
Private Pool 1
Building
Lot Description Corner Lot, Landscaped, Sprinkler System, Subdivision
Story Two
Foundation Slab
Structure Type Stucco
Schools
Elementary Schools Carroll
Middle Schools Griffin
High Schools Wakeland
School District Frisco Isd
Others
Ownership Check Tax Records
Acceptable Financing Cash, Conventional, FHA, VA Loan
Listing Terms Cash, Conventional, FHA, VA Loan
Financing VA
Read Less
Want to know what your home might be worth? Contact us for a FREE valuation!

Our team is ready to help you sell your home for the highest possible price ASAP

©2024 North Texas Real Estate Information Systems.
Bought with Wesley Melcher • EXP REALTY






