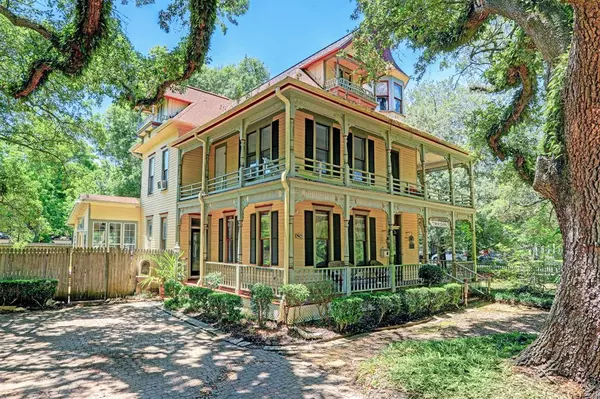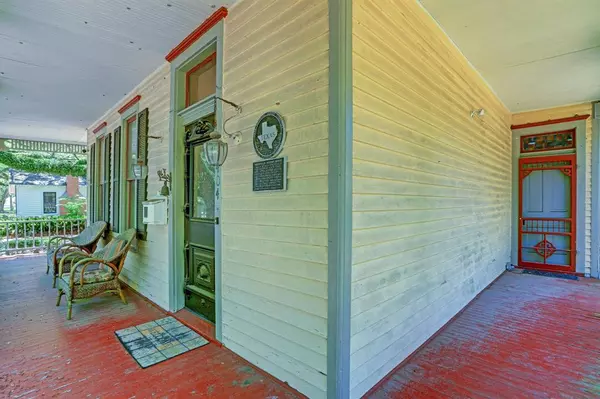$300,000
For more information regarding the value of a property, please contact us for a free consultation.
404 S Beauregard ST Alvin, TX 77511
3 Beds
2.1 Baths
3,028 SqFt
Key Details
Property Type Single Family Home
Listing Status Sold
Purchase Type For Sale
Square Footage 3,028 sqft
Price per Sqft $95
Subdivision Alvin 1 Alvin
MLS Listing ID 70589519
Sold Date 04/20/23
Style Victorian
Bedrooms 3
Full Baths 2
Half Baths 1
Year Built 1901
Annual Tax Amount $8,522
Tax Year 2021
Lot Size 0.287 Acres
Acres 0.287
Property Description
Back on the market! Welcome to Twin Oaks, a beautiful historic Victorian home. One of only two Historic Homes in Alvin with a Texas Historical Marker! Enjoy the lush oversized corner lot from the upper and lower wrapping porches. The driveway is flanked by 100+ year old twin oak trees. Original stairway & crown moldings, some original hardwoods, high ceilings, en-suite bath in Primary. Updated kitchen with granite and island opens to the side & back decks. Foundation repairs Dec 2022. Recent repairs (2023) to exterior porch and siding and interior sheetrock, plus interior and exterior have fresh paint. Cracked window to be repaired by Seller. Close proximity to Sealy Park, the community garden, & Alvin High! Book your tour today! This is an as-is sale. Seller will not complete or pay for additional repairs.
Location
State TX
County Brazoria
Area Alvin South
Rooms
Bedroom Description All Bedrooms Up,En-Suite Bath,Primary Bed - 2nd Floor,Sitting Area
Other Rooms Breakfast Room, Formal Dining, Formal Living, Home Office/Study, Living Area - 1st Floor, Utility Room in House
Master Bathroom Half Bath, Primary Bath: Tub/Shower Combo, Secondary Bath(s): Tub/Shower Combo
Kitchen Breakfast Bar, Island w/o Cooktop
Interior
Interior Features Crown Molding, Drapes/Curtains/Window Cover, Dryer Included, Formal Entry/Foyer, High Ceiling, Refrigerator Included, Washer Included
Heating Central Gas, No Heating
Cooling Window Units
Flooring Carpet, Wood
Fireplaces Number 2
Fireplaces Type Mock Fireplace, Wood Burning Fireplace
Exterior
Exterior Feature Back Yard, Back Yard Fenced, Balcony, Fully Fenced, Patio/Deck, Porch, Side Yard, Storage Shed
Garage Detached Garage
Garage Spaces 1.0
Roof Type Composition
Private Pool No
Building
Lot Description Corner, Subdivision Lot
Faces West
Story 2
Foundation Block & Beam
Lot Size Range 1/4 Up to 1/2 Acre
Sewer Public Sewer
Water Public Water
Structure Type Brick,Cement Board,Wood
New Construction No
Schools
Elementary Schools Alvin Elementary School
Middle Schools Fairview Junior High School
High Schools Alvin High School
School District 3 - Alvin
Others
Senior Community No
Restrictions Historic Restrictions
Tax ID 1235-0265-120
Ownership Full Ownership
Energy Description Ceiling Fans
Acceptable Financing Cash Sale, Conventional, FHA, Investor
Tax Rate 2.8854
Disclosures Reports Available, Sellers Disclosure
Listing Terms Cash Sale, Conventional, FHA, Investor
Financing Cash Sale,Conventional,FHA,Investor
Special Listing Condition Reports Available, Sellers Disclosure
Read Less
Want to know what your home might be worth? Contact us for a FREE valuation!

Our team is ready to help you sell your home for the highest possible price ASAP

Bought with Texas Signature Realty






