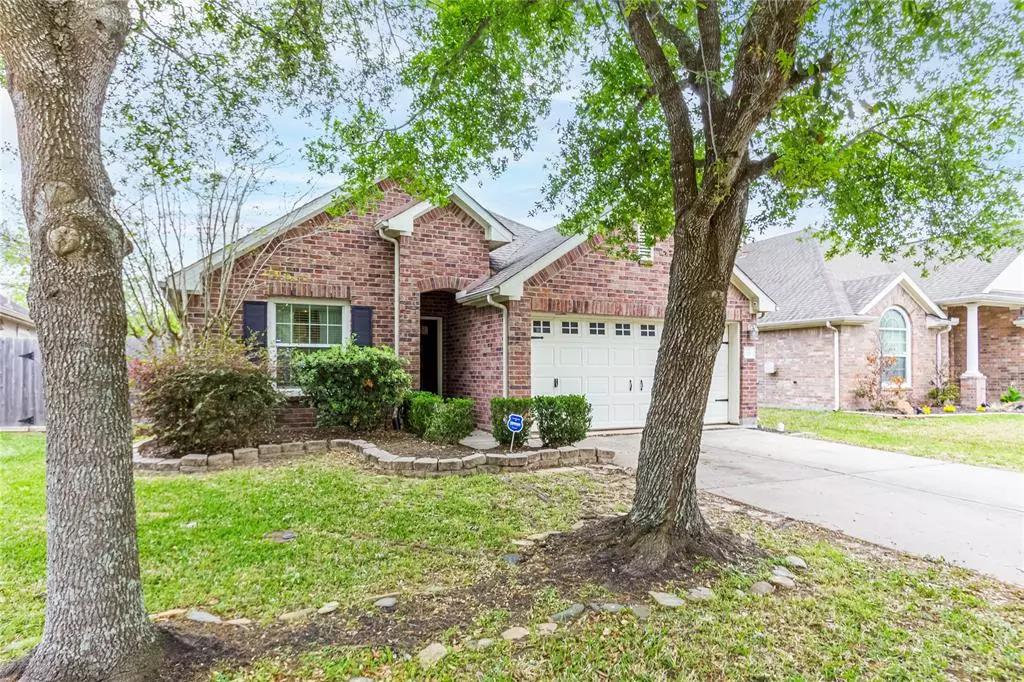$328,900
For more information regarding the value of a property, please contact us for a free consultation.
3294 Bend Cove CT League City, TX 77573
4 Beds
2 Baths
1,778 SqFt
Key Details
Property Type Single Family Home
Listing Status Sold
Purchase Type For Sale
Square Footage 1,778 sqft
Price per Sqft $184
Subdivision South Shore Harbour Sec Sf 50
MLS Listing ID 46792830
Sold Date 04/28/23
Style Traditional
Bedrooms 4
Full Baths 2
HOA Fees $29/ann
HOA Y/N 1
Year Built 2005
Annual Tax Amount $6,324
Tax Year 2022
Lot Size 6,347 Sqft
Acres 0.1457
Property Description
This stunning home is situated in a desirable League City neighborhood and has a perfect combination of comfort and modern elegance. With an impressive architectural design, this home welcomes you with a foyer that opens to a spacious living area adorned with a cozy fireplace that is perfect for chilly winter days. The kitchen features an exceptional culinary experience, with an island that provides ample space for meal prep and casual dining. The house offers a comfortable and practical living space with a split floor plan that offers privacy and convenience. One of the best features of this amazing property is it's covered patio, an excellent space to host entertainment gatherings or relax and enjoy the peaceful surroundings of the spacious backyard. Nestled within a great neighborhood, the location is the icing on the cake! This home is conveniently located near top-ranked schools, shopping centers, and major highways making commutes a breeze! Come see it today!
Location
State TX
County Galveston
Area League City
Rooms
Bedroom Description En-Suite Bath,Walk-In Closet
Other Rooms Family Room, Kitchen/Dining Combo, Living/Dining Combo, Utility Room in House
Master Bathroom Primary Bath: Double Sinks, Primary Bath: Separate Shower, Secondary Bath(s): Tub/Shower Combo, Vanity Area
Kitchen Island w/o Cooktop, Kitchen open to Family Room, Pantry
Interior
Interior Features Drapes/Curtains/Window Cover, Prewired for Alarm System, Refrigerator Included
Heating Central Gas
Cooling Central Electric
Flooring Carpet, Laminate
Fireplaces Number 1
Fireplaces Type Gas Connections
Exterior
Exterior Feature Back Yard Fenced, Covered Patio/Deck, Fully Fenced
Garage Attached Garage
Garage Spaces 2.0
Garage Description Double-Wide Driveway
Roof Type Composition
Private Pool No
Building
Lot Description Cul-De-Sac, Subdivision Lot
Story 1
Foundation Slab
Lot Size Range 0 Up To 1/4 Acre
Water Water District
Structure Type Brick,Cement Board
New Construction No
Schools
Elementary Schools Hyde Elementary School
Middle Schools Bayside Intermediate School
High Schools Clear Falls High School
School District 9 - Clear Creek
Others
HOA Fee Include Recreational Facilities
Senior Community No
Restrictions Deed Restrictions
Tax ID 6694-3003-0029-000
Acceptable Financing Cash Sale, Conventional, FHA, Investor, VA
Tax Rate 2.285
Disclosures Mud, Sellers Disclosure
Listing Terms Cash Sale, Conventional, FHA, Investor, VA
Financing Cash Sale,Conventional,FHA,Investor,VA
Special Listing Condition Mud, Sellers Disclosure
Read Less
Want to know what your home might be worth? Contact us for a FREE valuation!

Our team is ready to help you sell your home for the highest possible price ASAP

Bought with JLA Realty






