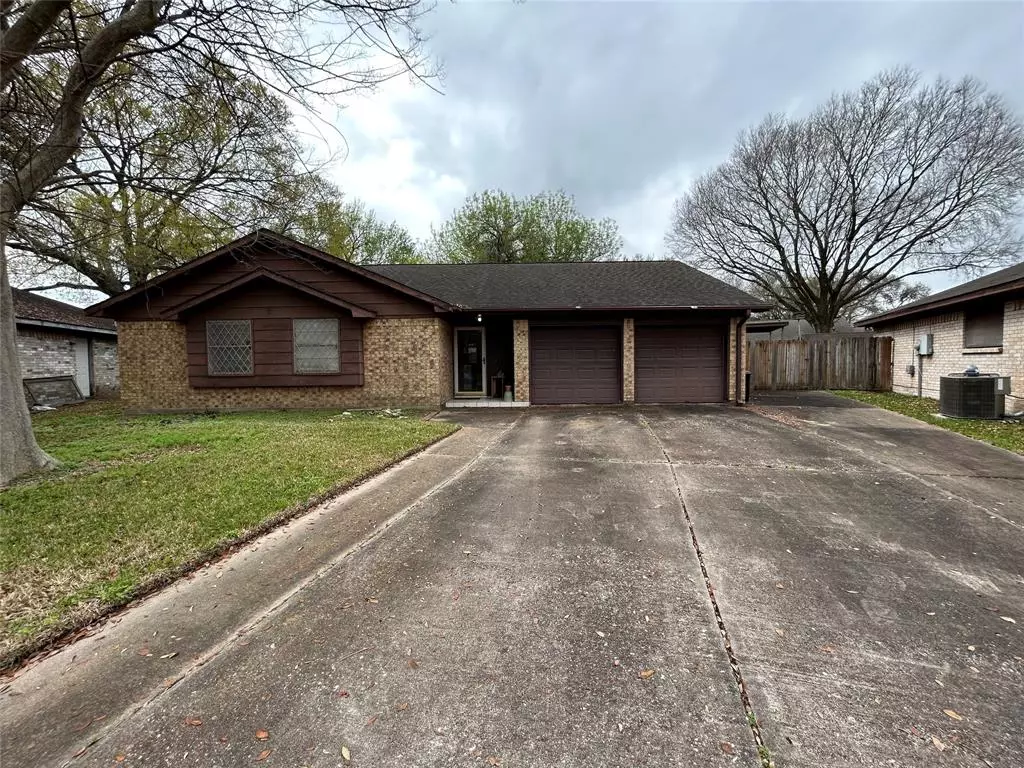$250,000
For more information regarding the value of a property, please contact us for a free consultation.
4042 Panama ST Pasadena, TX 77504
3 Beds
2 Baths
1,610 SqFt
Key Details
Property Type Single Family Home
Listing Status Sold
Purchase Type For Sale
Square Footage 1,610 sqft
Price per Sqft $155
Subdivision Parkgate Sec 04 R/P
MLS Listing ID 84026345
Sold Date 04/28/23
Style Traditional
Bedrooms 3
Full Baths 2
Year Built 1976
Annual Tax Amount $5,271
Tax Year 2022
Lot Size 7,955 Sqft
Acres 0.1826
Property Description
Comfortable 3 bedroom, 2 bath home in desirable Section 4 of Parkgate subdivision features an extended wide & deep driveway leading to oversized 2-car carport perfect for RV or trailer parking * house interior features tile flooring extending from entry through living, dining, kitchen, hallway & both baths * spacious living room is highlighted by a corner fireplace with gas connection plus beamed ceiling & oversized built-in cabinet great for home office workspace * kitchen with gas cooktop & oven, dishwasher plus ample cabinets & counterspace * adjoining dining area with bay window & eat-at bar * large primary bedroom with walk-in closet and private full bath with stand up shower * nice size secondary bedrooms * hall bath with tub-shower combo * big backyard features 17x24 covered tiled patio, storage building plus large concrete area with carport * 2-car attached garage with auto-opener * great location with convenient access to schools, shopping & dining * don't miss this one!
Location
State TX
County Harris
Area Pasadena
Rooms
Bedroom Description All Bedrooms Down,En-Suite Bath,Primary Bed - 1st Floor,Walk-In Closet
Other Rooms 1 Living Area, Breakfast Room, Living Area - 1st Floor, Utility Room in Garage
Master Bathroom Primary Bath: Shower Only, Secondary Bath(s): Tub/Shower Combo
Kitchen Breakfast Bar
Interior
Heating Central Gas
Cooling Central Electric
Flooring Carpet, Tile
Fireplaces Number 1
Fireplaces Type Gas Connections, Wood Burning Fireplace
Exterior
Exterior Feature Covered Patio/Deck, Storage Shed
Garage Attached Garage
Garage Spaces 2.0
Carport Spaces 2
Garage Description Additional Parking, Auto Garage Door Opener, Double-Wide Driveway, RV Parking
Roof Type Composition
Street Surface Concrete,Curbs
Private Pool No
Building
Lot Description Subdivision Lot
Faces East
Story 1
Foundation Slab
Lot Size Range 0 Up To 1/4 Acre
Sewer Public Sewer
Water Public Water
Structure Type Brick,Wood
New Construction No
Schools
Elementary Schools Turner Elementary School
Middle Schools Bondy Intermediate School
High Schools Memorial High School (Pasadena)
School District 41 - Pasadena
Others
Senior Community No
Restrictions Deed Restrictions
Tax ID 108-833-000-0041
Energy Description Attic Vents,Ceiling Fans
Acceptable Financing Cash Sale, Conventional, FHA, VA
Tax Rate 2.524
Disclosures Sellers Disclosure
Listing Terms Cash Sale, Conventional, FHA, VA
Financing Cash Sale,Conventional,FHA,VA
Special Listing Condition Sellers Disclosure
Read Less
Want to know what your home might be worth? Contact us for a FREE valuation!

Our team is ready to help you sell your home for the highest possible price ASAP

Bought with RE/MAX Space Center






