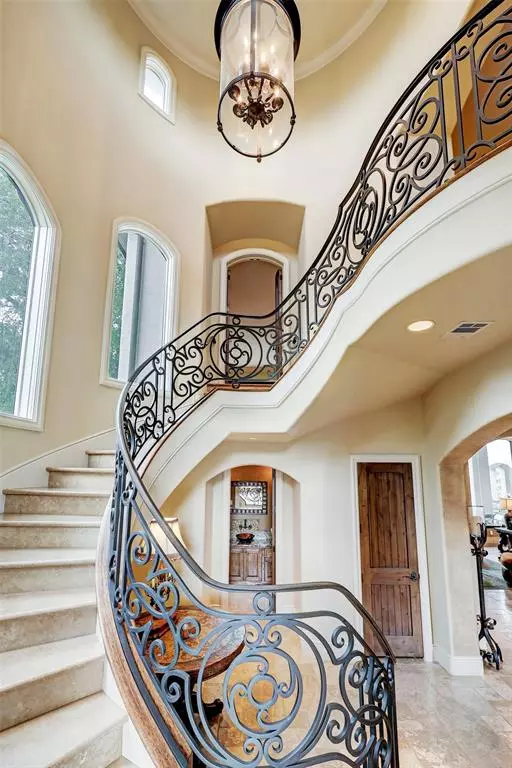$3,595,000
For more information regarding the value of a property, please contact us for a free consultation.
218 Terrace DR Houston, TX 77007
4 Beds
4.2 Baths
8,239 SqFt
Key Details
Property Type Single Family Home
Listing Status Sold
Purchase Type For Sale
Square Footage 8,239 sqft
Price per Sqft $412
Subdivision Glen Cove
MLS Listing ID 26873311
Sold Date 05/04/23
Style Other Style,Traditional
Bedrooms 4
Full Baths 4
Half Baths 2
Year Built 2005
Lot Size 0.503 Acres
Acres 0.503
Property Description
Exquisite French Country residence designed by Robert Dame/built by Allan Edwards on an expansive lot in the popular Memorial Park area. Formal dining room with adjoining wet bar and butler's pantry. Spacious living room with stained wood-plank ceiling/exposed beams, and butted glass windows overlooking the outdoor living areas. Kitchen features a large center island with breakfast bar seating, stainless appliance package, dual dishwashers, farmhouse sink with copper basket weave accent, and adjacent breakfast room affording picturesque outdoor views of the open grassed lawn and ravine beyond. First floor primary suite with walk-in shower/spa tub/oversized closet with packing station. Three guest bedrooms upstairs, all en suite. Third-floor exercise room. Covered outdoor summer kitchen and heated pool/hot tub. Beautifully manicured yard with private courtyard off the primary suite. Climate controlled wine room, study, game room, media room, 3-car garage, and gated motor court.
Location
State TX
County Harris
Area Memorial Park
Rooms
Bedroom Description En-Suite Bath,Primary Bed - 1st Floor,Walk-In Closet
Other Rooms Breakfast Room, Formal Dining, Formal Living, Gameroom Up, Home Office/Study, Living Area - 1st Floor, Media, Utility Room in House, Wine Room
Master Bathroom Half Bath, Primary Bath: Double Sinks, Primary Bath: Jetted Tub, Primary Bath: Separate Shower, Secondary Bath(s): Tub/Shower Combo, Vanity Area
Den/Bedroom Plus 4
Kitchen Breakfast Bar, Butler Pantry, Island w/o Cooktop, Pots/Pans Drawers, Second Sink, Under Cabinet Lighting, Walk-in Pantry
Interior
Interior Features 2 Staircases, Crown Molding, Drapes/Curtains/Window Cover, Fire/Smoke Alarm, Formal Entry/Foyer, High Ceiling, Wet Bar, Wired for Sound
Heating Central Gas, Zoned
Cooling Central Electric, Zoned
Flooring Carpet, Stone, Tile, Travertine, Wood
Fireplaces Number 2
Fireplaces Type Gaslog Fireplace
Exterior
Exterior Feature Back Green Space, Back Yard, Back Yard Fenced, Balcony, Covered Patio/Deck, Mosquito Control System, Outdoor Fireplace, Outdoor Kitchen, Spa/Hot Tub, Sprinkler System
Garage Attached Garage
Garage Spaces 3.0
Garage Description Additional Parking, Auto Driveway Gate, Auto Garage Door Opener, Double-Wide Driveway, Driveway Gate, Workshop
Pool Heated, In Ground
Roof Type Slate
Street Surface Concrete,Curbs
Private Pool Yes
Building
Lot Description Ravine, Subdivision Lot
Faces West
Story 3
Foundation Slab
Lot Size Range 1/2 Up to 1 Acre
Builder Name Allan Edwards
Sewer Public Sewer
Water Public Water
Structure Type Stucco
New Construction No
Schools
Elementary Schools Memorial Elementary School (Houston)
Middle Schools Hogg Middle School (Houston)
High Schools Lamar High School (Houston)
School District 27 - Houston
Others
Senior Community No
Restrictions Deed Restrictions
Tax ID 069-042-002-0035
Ownership Full Ownership
Acceptable Financing Cash Sale, Conventional
Disclosures Sellers Disclosure
Listing Terms Cash Sale, Conventional
Financing Cash Sale,Conventional
Special Listing Condition Sellers Disclosure
Read Less
Want to know what your home might be worth? Contact us for a FREE valuation!

Our team is ready to help you sell your home for the highest possible price ASAP

Bought with Texas Made Realty






