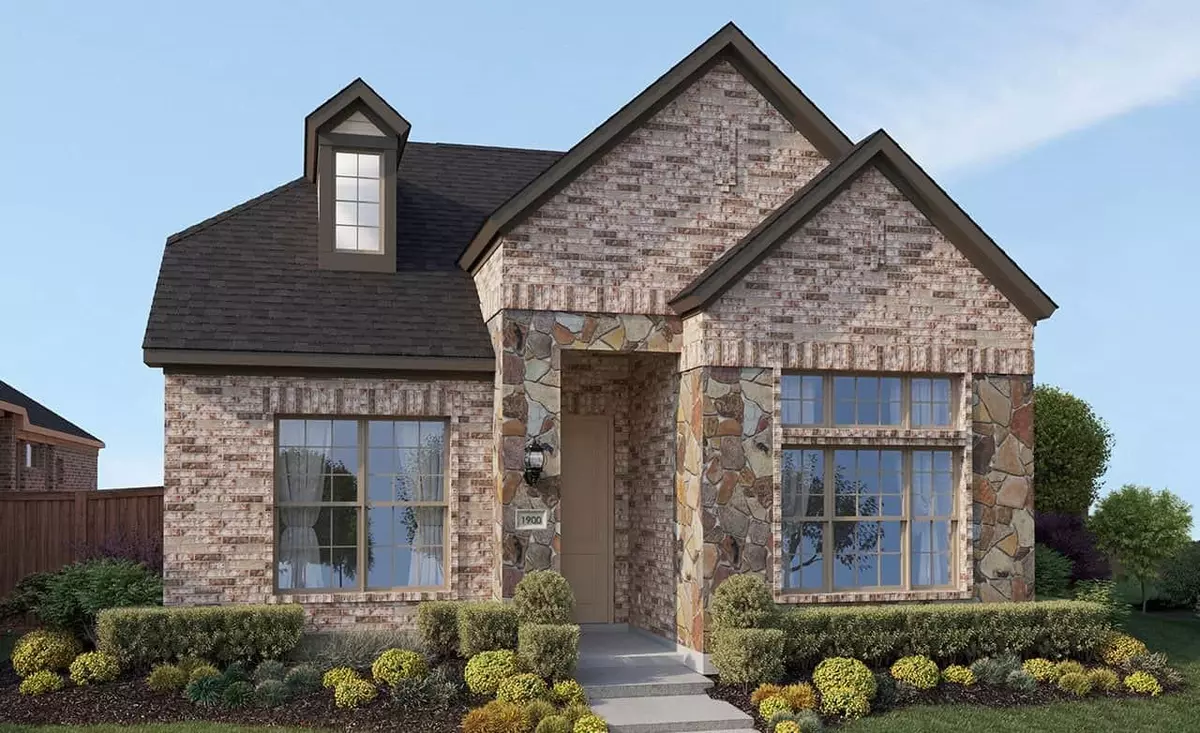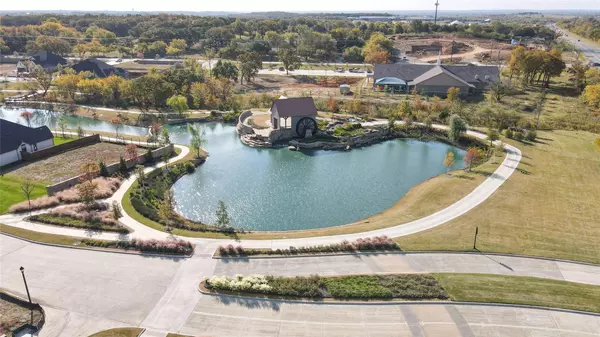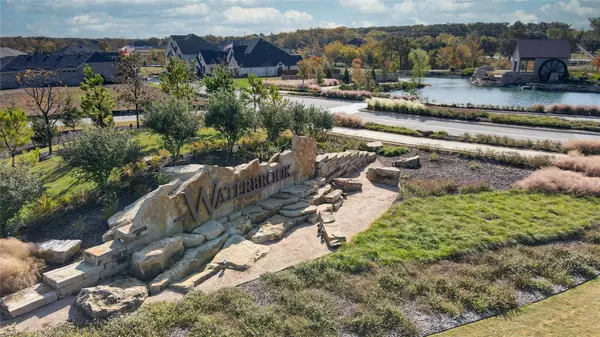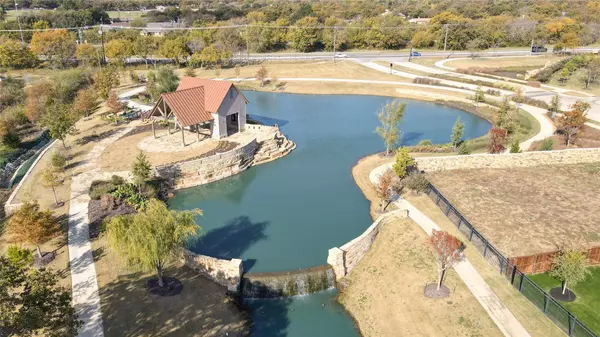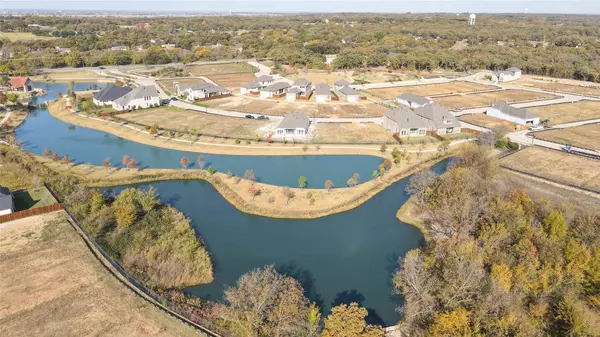$474,990
For more information regarding the value of a property, please contact us for a free consultation.
726 Village Green Drive Argyle, TX 76226
3 Beds
2 Baths
2,313 SqFt
Key Details
Property Type Single Family Home
Sub Type Single Family Residence
Listing Status Sold
Purchase Type For Sale
Square Footage 2,313 sqft
Price per Sqft $205
Subdivision Waterbrook
MLS Listing ID 20237750
Sold Date 05/08/23
Style Traditional
Bedrooms 3
Full Baths 2
HOA Fees $141/ann
HOA Y/N Mandatory
Year Built 2022
Lot Size 5,183 Sqft
Acres 0.119
Property Description
Beautiful New Construction 2-Story Gehan Home! The Dickens II Plan offers 2,313 sq ft of living space, with 3 bedrooms, 2 bathrooms, study, dining room, and a 2-car rear-entry garage – plus so much more! The spacious kitchen opens to the family room, dining room and large covered patio – great for entertaining. The owner’s suite leads to a luxurious owner’s bath with dual sinks, soaking tub and separate shower, and large walk-in closet. Two secondary bedrooms and a full bathroom downstairs. One of Argyle’s most sought-after neighborhoods. This new home community utilizes beautiful Texas terrain to provide the backdrop for the community’s water features, scenic vistas, amphitheater, trails and over 10 acres of preserved open space.
Location
State TX
County Denton
Direction Take Exit 454A toward Highland Village, Merge onto N Stemmons Fwy frontage road, Use the left 2 lanes to turn left toward Justin Road, Continue onto Justin Road, Left on Blue Horizon Way, Right on Highpoint Drive, Left on Artesian Drive, Right on Dove Falls Drive, Left on Waterbrook Parkway
Rooms
Dining Room 1
Interior
Interior Features Decorative Lighting, Double Vanity, Eat-in Kitchen, Kitchen Island, Open Floorplan, Pantry, Walk-In Closet(s)
Heating Central, Zoned
Cooling Central Air, Electric, Zoned
Flooring Carpet, Tile, Wood
Appliance Dishwasher, Disposal, Gas Cooktop, Gas Oven, Microwave, Tankless Water Heater
Heat Source Central, Zoned
Exterior
Exterior Feature Rain Gutters, Private Yard
Garage Spaces 2.0
Fence Back Yard, Fenced, Full, Wood
Utilities Available City Sewer, City Water, Community Mailbox, Curbs, Individual Gas Meter, Individual Water Meter
Roof Type Composition
Garage Yes
Building
Lot Description Interior Lot, Landscaped, Park View
Story Two
Foundation Slab
Structure Type Brick,Concrete,Fiber Cement,Rock/Stone,Wood
Schools
Elementary Schools Hilltop
High Schools Argyle
School District Argyle Isd
Others
Ownership Gehan Homes
Acceptable Financing Cash, Conventional, FHA, Texas Vet, VA Loan
Listing Terms Cash, Conventional, FHA, Texas Vet, VA Loan
Financing Cash
Read Less
Want to know what your home might be worth? Contact us for a FREE valuation!

Our team is ready to help you sell your home for the highest possible price ASAP

©2024 North Texas Real Estate Information Systems.
Bought with Jared Pruett • Century 21 Mike Bowman, Inc.


