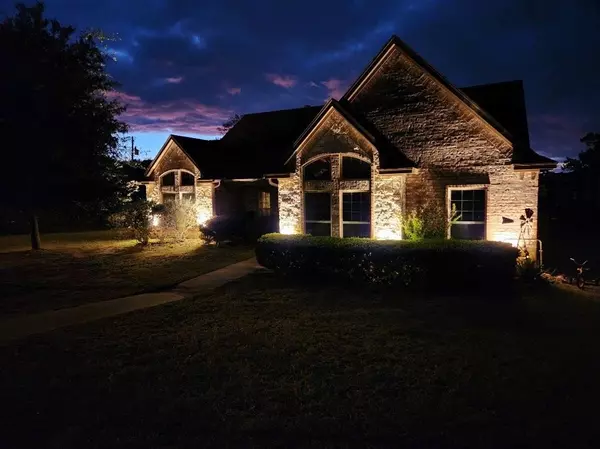$435,000
For more information regarding the value of a property, please contact us for a free consultation.
400 Summit Ridge Drive Glen Rose, TX 76043
3 Beds
2 Baths
1,969 SqFt
Key Details
Property Type Single Family Home
Sub Type Single Family Residence
Listing Status Sold
Purchase Type For Sale
Square Footage 1,969 sqft
Price per Sqft $220
Subdivision Summit Ridge
MLS Listing ID 20294318
Sold Date 05/10/23
Style Traditional
Bedrooms 3
Full Baths 2
HOA Y/N None
Year Built 2005
Annual Tax Amount $5,876
Lot Size 0.958 Acres
Acres 0.958
Property Description
Stunning views overlooking Glen Rose, the Paluxy River, Big Rocks Park, and America's Dream Town. A huge back patio that is perfect for entertaining or relaxing by yourself. Lots of privacy with a great location in Summit Ridge Estates. This 3 bed, 2 bath home features a semi-open floor plan with great flow. The gorgeous stone fireplace in the living room is a showstopper. Master suite is split from two guest bedrooms for added privacy. Master closet connects to utility room for easy access. 2 car attached garage plus an insulated 2 car detached garage that can function as a workshop. Extra features include plantation shutters, granite countertops, an unfinished bonus room above the garage, hidden safe room, brand new roof, and an engineered piered foundation. This is a must see for everyone who loves a view!
Location
State TX
County Somervell
Direction GPS Friendly.
Rooms
Dining Room 1
Interior
Interior Features Built-in Features, Cable TV Available, Decorative Lighting, Double Vanity, Flat Screen Wiring, Granite Counters, High Speed Internet Available, Pantry, Walk-In Closet(s)
Heating Central, Electric
Cooling Attic Fan, Ceiling Fan(s), Central Air, Electric
Flooring Carpet, Ceramic Tile, Luxury Vinyl Plank
Fireplaces Number 1
Fireplaces Type Gas Starter, Living Room, Stone, Wood Burning Stove
Appliance Dishwasher, Disposal, Electric Cooktop, Electric Oven
Heat Source Central, Electric
Laundry Electric Dryer Hookup, Utility Room, Full Size W/D Area, Washer Hookup
Exterior
Exterior Feature Covered Patio/Porch, Fire Pit, Rain Gutters
Garage Spaces 4.0
Utilities Available Asphalt, City Sewer, City Water, Co-op Electric, Propane
Roof Type Composition
Garage Yes
Building
Lot Description Cedar, Oak, Sloped, Subdivision
Story One
Foundation Slab
Structure Type Brick,Rock/Stone
Schools
Elementary Schools Glen Rose
High Schools Glen Rose
School District Glen Rose Isd
Others
Restrictions Deed
Ownership Chris Athey
Acceptable Financing Cash, Conventional, FHA, VA Loan
Listing Terms Cash, Conventional, FHA, VA Loan
Financing Conventional
Read Less
Want to know what your home might be worth? Contact us for a FREE valuation!

Our team is ready to help you sell your home for the highest possible price ASAP

©2024 North Texas Real Estate Information Systems.
Bought with Brooke Reinig • Local Realty Agency LLC






